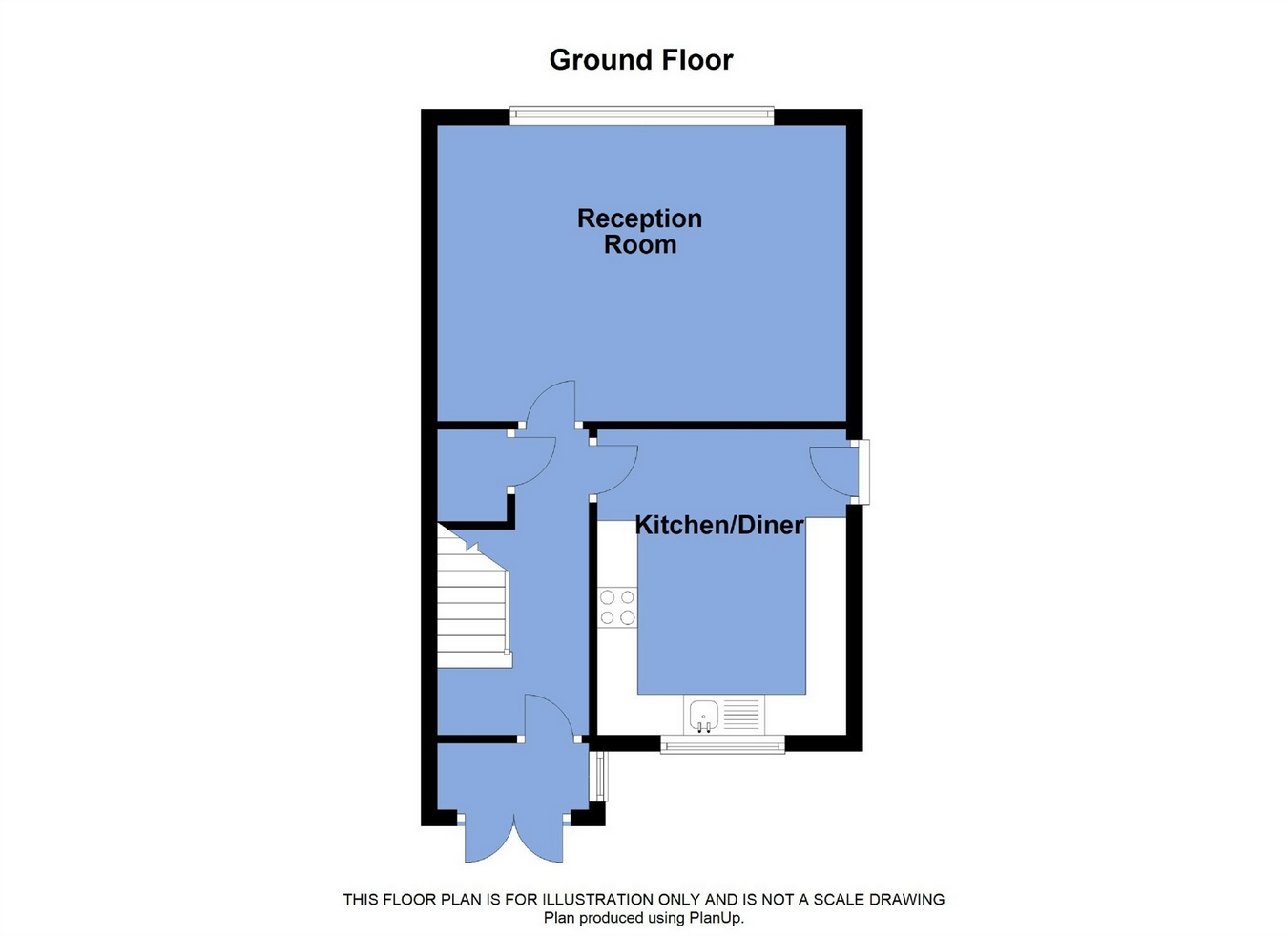3 Bedrooms End terrace house for sale in Vicarage Road West, Blackrod, Bolton BL6 | £ 130,000
Overview
| Price: | £ 130,000 |
|---|---|
| Contract type: | For Sale |
| Type: | End terrace house |
| County: | Greater Manchester |
| Town: | Bolton |
| Postcode: | BL6 |
| Address: | Vicarage Road West, Blackrod, Bolton BL6 |
| Bathrooms: | 0 |
| Bedrooms: | 3 |
Property Description
Key features:
- No chain
- Three bedrooms
- Open aspect to rear
- Nicely proportioned plot
- Well orientated for the afternoon sun
- Great access to surrounding countryside
Main Description:
The House:
Available for the first time in many years and occupying a popular location is this three-bedroom town house. The main living area is positioned to the rear which takes advantage of the open aspect and the breakfast kitchen to the front has been well cared for. The three first floor bedrooms are a good size, the rear of which enjoys the open aspect. The tone of the property is one of being well maintained, though some general modernisation may be required and therefore the home has been priced accordingly.
The Area:
Vicarage Road West roughly runs parallel with the main road through Blackrod village and is a consistently popular area. The village includes a handful of shops and services together with a gp surgery and library. We sell many homes within the area either to those who know and appreciate the area an therefore with to stay or alternatively those who are seeking good transport links towards Manchester and Preston. The motorway and local train station are therefore a strong feature.
Directions:
Directions:
Enter Vicarage Road West from Hill Lane where the subject property will be after just a short distance to your right-hand side.
Ground Floor
Porch
5' 4" x 2' 7" (1.63m x 0.79m) with tiled floor and further access into the Entrance Hall.
Entrance Hall
3' 4" x 12' 3" (1.02m x 3.73m) with stairs to first floor. Under stairs storage with electric consumer unit.
Kitchen
12' 3" x 10' (3.73m x 3.05m) Positioned to the front with front facing window to the front garden. With wall and base units in a dark oak style. Timber glass paneled door to the side.
Lounge
11' 11" x 16' 5" (3.63m x 5.00m max to alcove) Running the full width to the rear with large picture window overlooking the rear garden.
First Floor
Landing
with loft access.
Bedroom 1
13' 5" x 10' 5" (4.09m x 3.18m) A double bedroom ositioned to the front.
Bedroom 2
7' 11" x 11' (2.41m max x 3.35m max) Positioned to the rear and overlooking the rear garden. A double bedroom with fitted store cupboard housing the gas central heating boiler.
Bedroom 3
8' 3" x 8' 2" (2.51m x 2.49m) Well proportioned and located to the rear overlooking the rear garden.
Bathroom
6' 4" x 5' 6" (1.93m x 1.68m) with front facing patterned window. Suite comprises wc, hand basin and bath.
Garden
To the front: A lawned front garden with pathway to the side.
To the rear: A useful outbuilding (4' 11" x 8' 1" (1.50m x 2.46m))
Property Location
Similar Properties
End terrace house For Sale Bolton End terrace house For Sale BL6 Bolton new homes for sale BL6 new homes for sale Flats for sale Bolton Flats To Rent Bolton Flats for sale BL6 Flats to Rent BL6 Bolton estate agents BL6 estate agents



.png)











