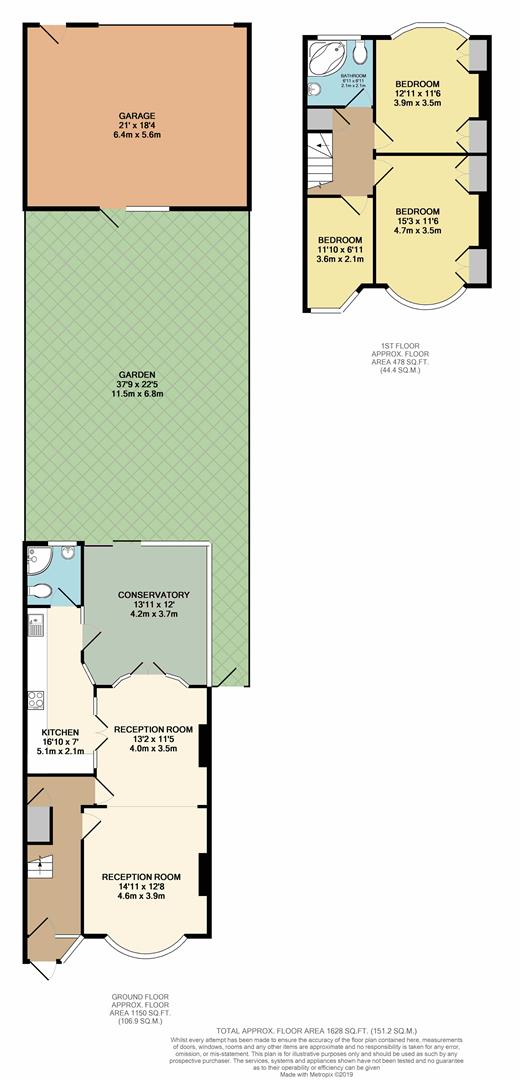3 Bedrooms End terrace house for sale in Victor Villas, Edmonton N9 | £ 409,995
Overview
| Price: | £ 409,995 |
|---|---|
| Contract type: | For Sale |
| Type: | End terrace house |
| County: | London |
| Town: | London |
| Postcode: | N9 |
| Address: | Victor Villas, Edmonton N9 |
| Bathrooms: | 2 |
| Bedrooms: | 3 |
Property Description
Kings are pleased to present this spacious Three Bedroom End Of Terrace House with a double garage to rear via a residents service road. This extended double bay 1930's built family home offers plenty of potential throughout and is situated in a popular location bordering palmers green. North Middlesex Hospital is close by as are local shops on Westerham Avenue, and there is easy access to the A10 and A406 Transport Links.
Leading up to the property through the front garden and upon entering into the hallway you are greeted by a large 32ft through lounge with bay windows to the front and rear, an extended kitchen, a ground floor shower room and a conservatory. On the first floor there is a good sized family bathroom and three bedrooms. Further features include double glazing, gas central heating, a 38ft rear garden with side access and the potential to extend further (stp).
Double Glazed Front Door To:
Porch
With double glazed frosted window to front, To:
Entrance Hallway (5.08m x 1.73m (16'8 x 5'8))
With coved ceiling, single radiator, staircase to first floor landing, power, doors to:
Through-Lounge (9.91m x 3.81m (32'6 x 12'6))
With double glazed windows to front and rear gardens, coved ceiling, center rose, fireplace, two single radiator, telephone point, Tv point, laminated wood style floor
Kitchen (5.13m x 2.18m (16'10 x 7'2))
With double glazed window and door to side, range of wall and base units work tops over, sink unit, plumbing for washing machine and dishwasher, space for fridge/freezer, gas hob, electric oven, extractor, part tiled, walls, tiled floor
Conservatory (4.24m x 3.73m (13'11 x 12'3))
Double glazed patio doors and window to rear gardens, double glazed window to side, power, laminated wood style floor
Ground Floor Shower/Wc (1.85m x 1.70m (6'1 x 5'7 ))
With double glazed frosted window to rear, low level wc, pedestal wash hand basin, shower, heated towel rail, extractor, tiled walls and floor
Staircase To First Floor Landing (2.77m x 2.11m (9'1 x 6'11))
With access to loft, airing cupboard, power, carpet, doors to:
Bedroom One (5.00m x 2.84m (16'5 x 9'4))
With double glazed window to front, coved ceiling, wardrobes, single radiator, carpet.
Bedroom Two (4.80m x 3.15m (15'9 x 10'4))
With double glazed window to rear gardens, single radiator, carpet.
Bedroom Three (3.78m x 2.11m (12'5 x 6'11))
With double glazed window to front, single radiator, carpet.
Bathroom/Wc (2.21m x 2.08m (7'3 x 6'10))
With double glazed frosted window to rear, low level wc, pedestal wash hand basin, Jacuzzi bath with mixer taps and shower, coved ceiling, single radiator, tiled walls, lino floor
Exterior: Rear Paved Gardens (11.58m approx (38'0 approx))
With patio, lighting, water connection, shrubs, access to garage, side access.
Front Gardens
With Off Street Parking.
Garage (6.35m x 5.61m (20'10 x 18'5))
Via Rear Service Road, electric up and over door, power and lighting.
Property Location
Similar Properties
End terrace house For Sale London End terrace house For Sale N9 London new homes for sale N9 new homes for sale Flats for sale London Flats To Rent London Flats for sale N9 Flats to Rent N9 London estate agents N9 estate agents



.png)










