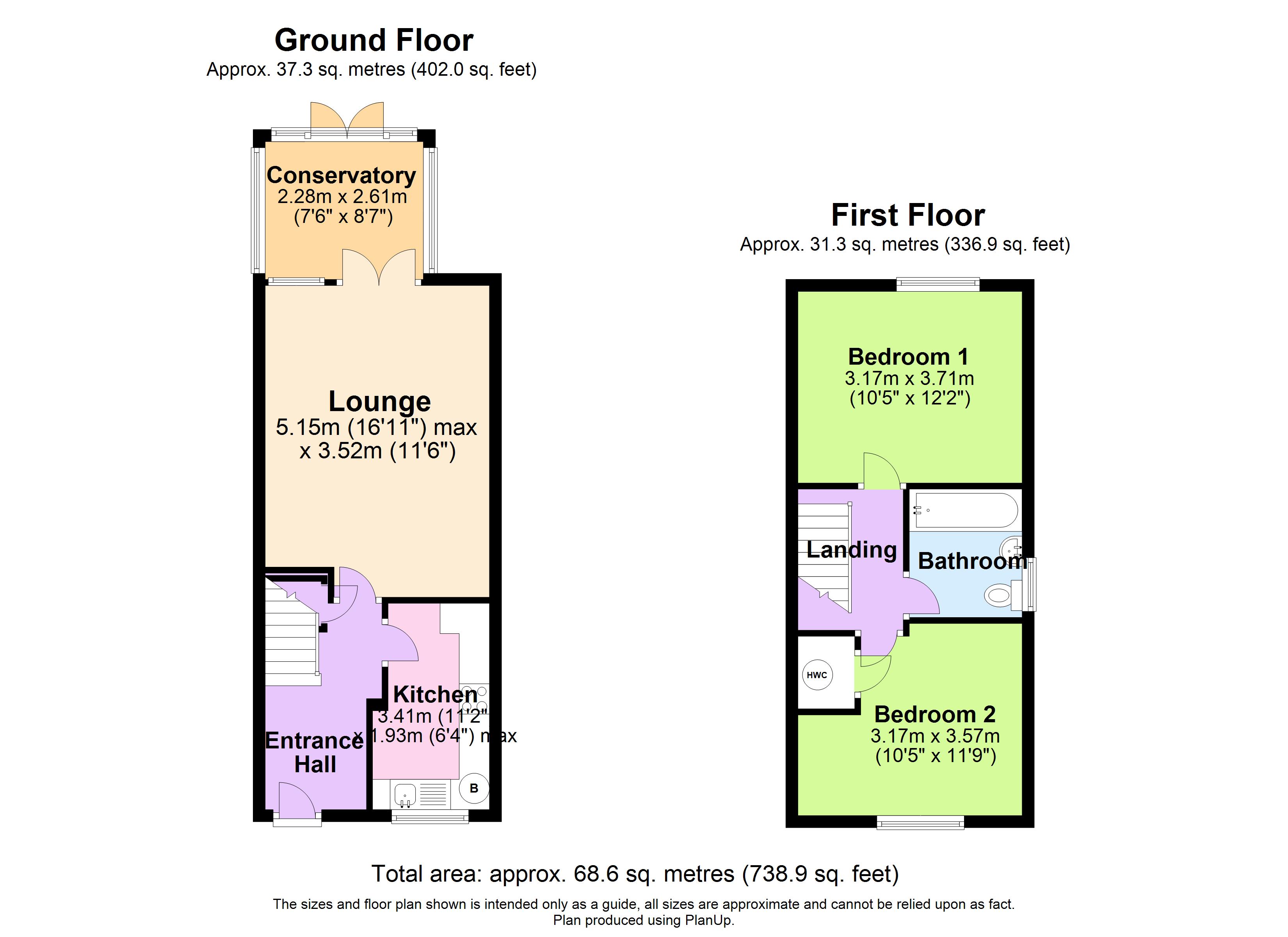2 Bedrooms End terrace house for sale in Victoria Gate, Church Langley, Harlow CM17 | £ 290,000
Overview
| Price: | £ 290,000 |
|---|---|
| Contract type: | For Sale |
| Type: | End terrace house |
| County: | Essex |
| Town: | Harlow |
| Postcode: | CM17 |
| Address: | Victoria Gate, Church Langley, Harlow CM17 |
| Bathrooms: | 1 |
| Bedrooms: | 2 |
Property Description
The property Very well presented family home benefitting from off street parking for two cars and situated towards the end of cul-de-sac. This property has 2 bedrooms with an addition of a quality conservatory overlooking the well kept garden. As a modern home the property has double glazing throughout and gas central heating.
Ground Floor
Entrance Hall storage cupboard, ceramic tiled flooring, telephone point, stairs, part glazed entrance door, door to:
Max Kitchen 3.41m (11'2") x 1.93m (6'4") Fitted with a matching range of base and eye level units with worktop space over, stainless steel sink unit with mixer tap, under-unit lights, wall mounted gas radiator heating boiler serving heating system and domestic hot water, plumbing for automatic washing machine, space for fridge/freezer and cooker, uPVC double glazed window to front and ceiling spotlights.
Lounge 5.15m (16'11") max x 3.52m (11'6") uPVC double glazed window to rear, two radiators, under-stair storage cupboard, telephone point, TV point, dado rail, 'French' doors to :
Conservatory 2.61m (8'7") x 2.28m (7'6") Half brick construction with uPVC double glazed windows and polycarbonate roof, tiled flooring, 'French' doors to garden.
First Floor Bedroom 1 3.71m (12'2") x 3.17m (10'5") plus 0.10m (0'4") x 0.10m (0'4")
uPVC double glazed window to rear, radiator.
Landing access to insulated loft space which is partially boarded with light, doors to:
Bedroom 1 3.71m (12'2") x 3.17m (10'5") plus 0.10m (0'4") x 0.10m (0'4")
uPVC double glazed window to rear, radiator.
Bedroom 2 3.57m (11'9") x 3.17m (10'5") plus 0.10m (0'4") x 0.10m (0'4")
uPVC double glazed window to front, radiator, airing cupboard housing hot water cylinder.
Bathroom Fitted with three piece suite comprising panelled bath with hand shower attachment over and folding glass door, pedestal wash hand basin and close coupled WC, tiling to all walls, extractor fan, shaver point, uPVC double glazed window to side, radiator.
Outside The property has parking for two cars to the front of the property with gated side access leading to the rear which is laid mainly to lawn with a patio area and outside lighting. Timber storage shed.
Property Location
Similar Properties
End terrace house For Sale Harlow End terrace house For Sale CM17 Harlow new homes for sale CM17 new homes for sale Flats for sale Harlow Flats To Rent Harlow Flats for sale CM17 Flats to Rent CM17 Harlow estate agents CM17 estate agents



.png)











