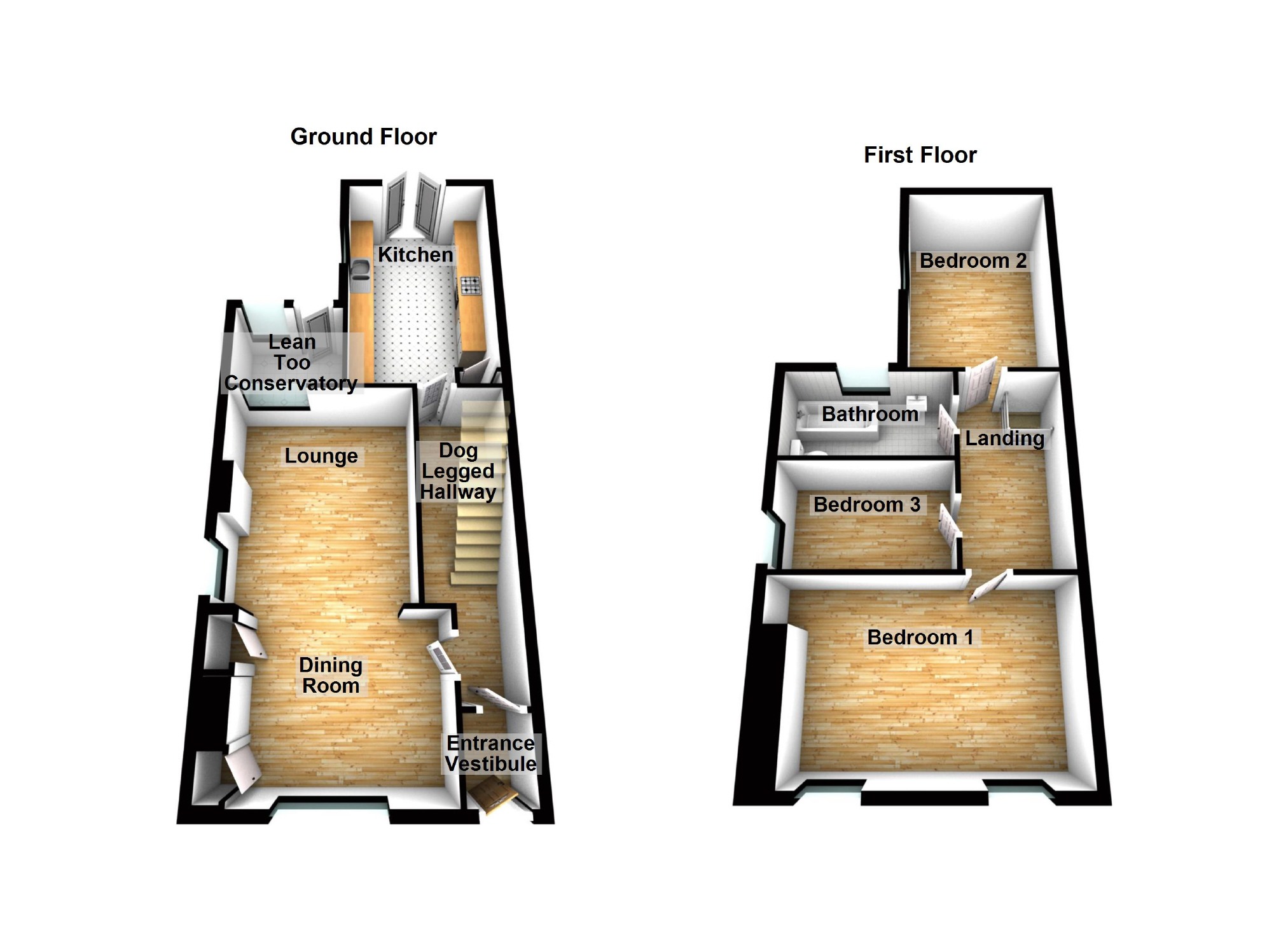3 Bedrooms End terrace house for sale in Victoria Road, Waunarlwydd, Swansea SA5 | £ 149,950
Overview
| Price: | £ 149,950 |
|---|---|
| Contract type: | For Sale |
| Type: | End terrace house |
| County: | Swansea |
| Town: | Swansea |
| Postcode: | SA5 |
| Address: | Victoria Road, Waunarlwydd, Swansea SA5 |
| Bathrooms: | 1 |
| Bedrooms: | 3 |
Property Description
An extended period end of terrace property with garage at the side ( Access has to be re- opened )
The accommodation has a entrance vestibule with original tiling to floor and half walls, dog legged hallway again with original quarry tiled floor throughout.
The dining room and lounge is open plan with wood burner with welsh slate hearth plus feature exposed floorboards.
The modern and well laid out kitchen has all built in appliances, original flag stone floor and French doors to rear looking out to a pleasant view in the distance.
On the first floor are three bedrooms and contemporary style bathroom.
Other benefits include gas central heating, double glazing, convenient location for link up to the M4 corridor, out of town shopping centres at Fforestfach and Trostre.
Amenities and Schools ( both Welsh and English - medium ) are all within close proximity.
Viewings essential to appreciate overall size of property.
Entrance Vestibule (4'5 x 3'7 (1.35m x 1.09m))
Original tiled floor, half tiled walls, half glazed door to front with fan light, glazed door to:
Dog Legged Hallway (22'9 x 3'7 (6.93m x 1.09m))
Stairs to first floor, original quarry tiled flooring throughout, door to:
Dining Room (13'3 x 9'9 (4.04m x 2.97m))
Window to front, storage cupboards built-in to recesses, exposed floorboards, cornice.
Lounge (13'5 x 11'6 (4.09m x 3.51m))
Window to side and rear, exposed floorboards, wood burner set on welsh slate hearth with welsh oak mantle over.
Kitchen (16'2 x 9'9 (4.93m x 2.97m))
Comprising cream wall and base units with roll top work surfaces, fitted fridge/freezer, washing machine and dishwasher, four ring induction hob with double oven and extractor fan over, original stone flooring, half tiled walls, under stairs cupboard, window to sides, french doors to rear overlooking the garden.
Lean Too ( External Access Only )
First Floor Landing (13'2 x 6'5 (4.01m x 1.96m))
Coving, cupboard, attic hatch.
Bedroom One (16'8 x 10'8 (5.08m x 3.25m))
Two windows to front, coved ceiling, recess.
Bedroom Two (14'2 x 9'6 (4.32m x 2.90m))
Window to side, coved ceiling.
Bedroom Three (10'6 x 6'6 (3.20m x 1.98m))
Window to side, coved ceiling, wall mounted boiler providing hot water and central heating.
Bathroom (10'6 x 4'7 (3.20m x 1.40m))
Frosted window to side, bath with mains shower over and shower screen, WC, wash hand basin, tiled walls, tiled floor.
Externally
Small garden to the front. The rear garden has side access with a garage, raised decking and lawn.
Services
You may download, store and use the material for your own personal use and research. You may not republish, retransmit, redistribute or otherwise make the material available to any party or make the same available on any website, online service or bulletin board of your own or of any other party or make the same available in hard copy or in any other media without the website owner's express prior written consent. The website owner's copyright must remain on all reproductions of material taken from this website.
Property Location
Similar Properties
End terrace house For Sale Swansea End terrace house For Sale SA5 Swansea new homes for sale SA5 new homes for sale Flats for sale Swansea Flats To Rent Swansea Flats for sale SA5 Flats to Rent SA5 Swansea estate agents SA5 estate agents



.png)











