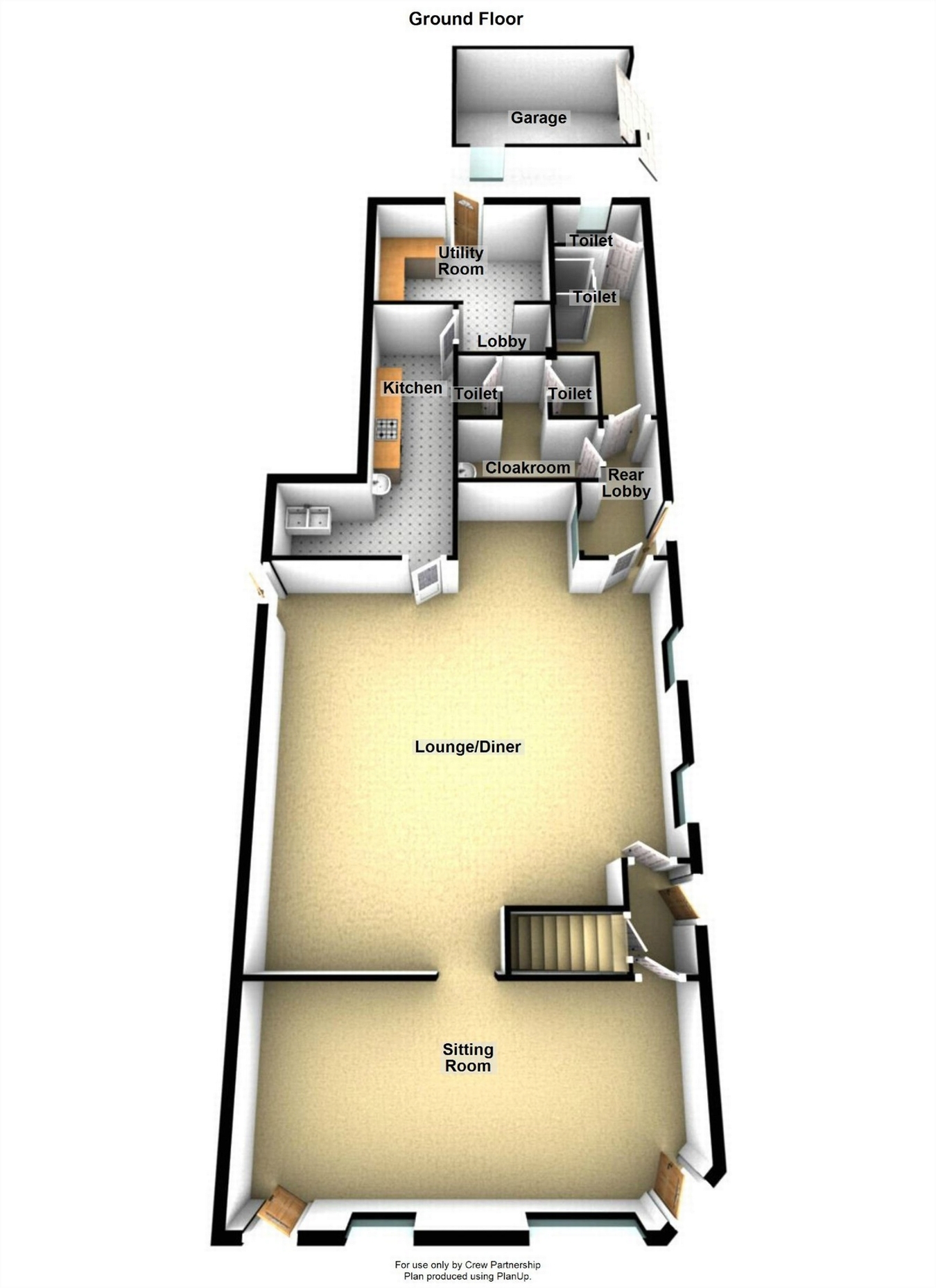4 Bedrooms End terrace house for sale in Victoria Street, Burton-On-Trent, Staffordshire DE14 | £ 175,000
Overview
| Price: | £ 175,000 |
|---|---|
| Contract type: | For Sale |
| Type: | End terrace house |
| County: | Staffordshire |
| Town: | Burton-on-Trent |
| Postcode: | DE14 |
| Address: | Victoria Street, Burton-On-Trent, Staffordshire DE14 |
| Bathrooms: | 0 |
| Bedrooms: | 4 |
Property Description
Key features:
- Spacious Family Home
- 4 Double Bedrooms
- 4 Bathrooms/Toilets
- Huge Lounge Diner
- Large Sitting Room
- 2 Kitchens
- Parking for 6
- Garage
Main Description
very spacious 4 bed family home - parking for 6 cars - garage. Once converted this traditional public house will host a large family needing much space. 4 Double Bedrooms - 4 Bathrooms/Toilets - 2 Kitchens - 2 Very Large Reception Rooms - Utility Room - Spacious Gardens with Parking and Garage. Rare opportunity.
Ground Floor
Sitting Room
11' 9" x 24' (3.58m x 7.32m) Two windows to front, radiator, door to front, open plan to Lounge/Diner.
Lounge/Diner
24' 3" x 24' (7.39m x 7.32m) Two windows to side, three radiators, doors to Kitchen and Rear Lobby. Stairway to first floor landing.
Rear Lobby
Window to side, double radiator, doors to both Toilets.
Toilet
Wash hand basin, radiator, ceramic tiled flooring.
Toilet
Wash hand basin, tiled splashbacks, radiator.
Kitchen
11' 5" x 4' 4" (3.48m x 1.32m) Stainless steel sink unit twin bowl sink unit, space for fridge/freezer and cooker, door to Utility Room.
Utility Room
10' 4" x 4' 5" (3.15m x 1.35m) Fitted with a matching range of base units with wall mounted gas radiator heating boiler serving heating system and domestic hot water, door to Rear Garden.
Garage
Window to front, Up and over door.
First Floor
Landing
Two window to side, doors to all Bedrooms, Kitchen and Bathroom.
Kitchen
8' 2" x 5' 3" (2.49m x 1.60m) Fitted with a matching range of base and eye level units with worktop space over, stainless steel sink unit with mixer tap, plumbing for automatic washing machine, space for fridge.
Master Bedroom
11' 9" x 12' 2" (3.58m x 3.71m) Window to front, radiator.
Seocnd Bedroom
8' 7" x 12' 2" (2.62m x 3.71m) UPVC double glazed window to rear aspect, window to rear, double radiator.
Third Bedroom
8' 6" x 11' 6" (2.59m x 3.51m) Window to front, radiator.
Fourth Bedroom
Window to side, radiator.
Bathroom
Fitted with three piece suite comprising panelled bath, pedestal wash hand basin and low-level WC, tiled splashbacks.
Outside
Rear Garden
Corner plot established rear garden, mainly laid to lawn, garage and car parking space for six cars, gated side access.
Floor Plans
Property Location
Similar Properties
End terrace house For Sale Burton-on-Trent End terrace house For Sale DE14 Burton-on-Trent new homes for sale DE14 new homes for sale Flats for sale Burton-on-Trent Flats To Rent Burton-on-Trent Flats for sale DE14 Flats to Rent DE14 Burton-on-Trent estate agents DE14 estate agents



.png)






