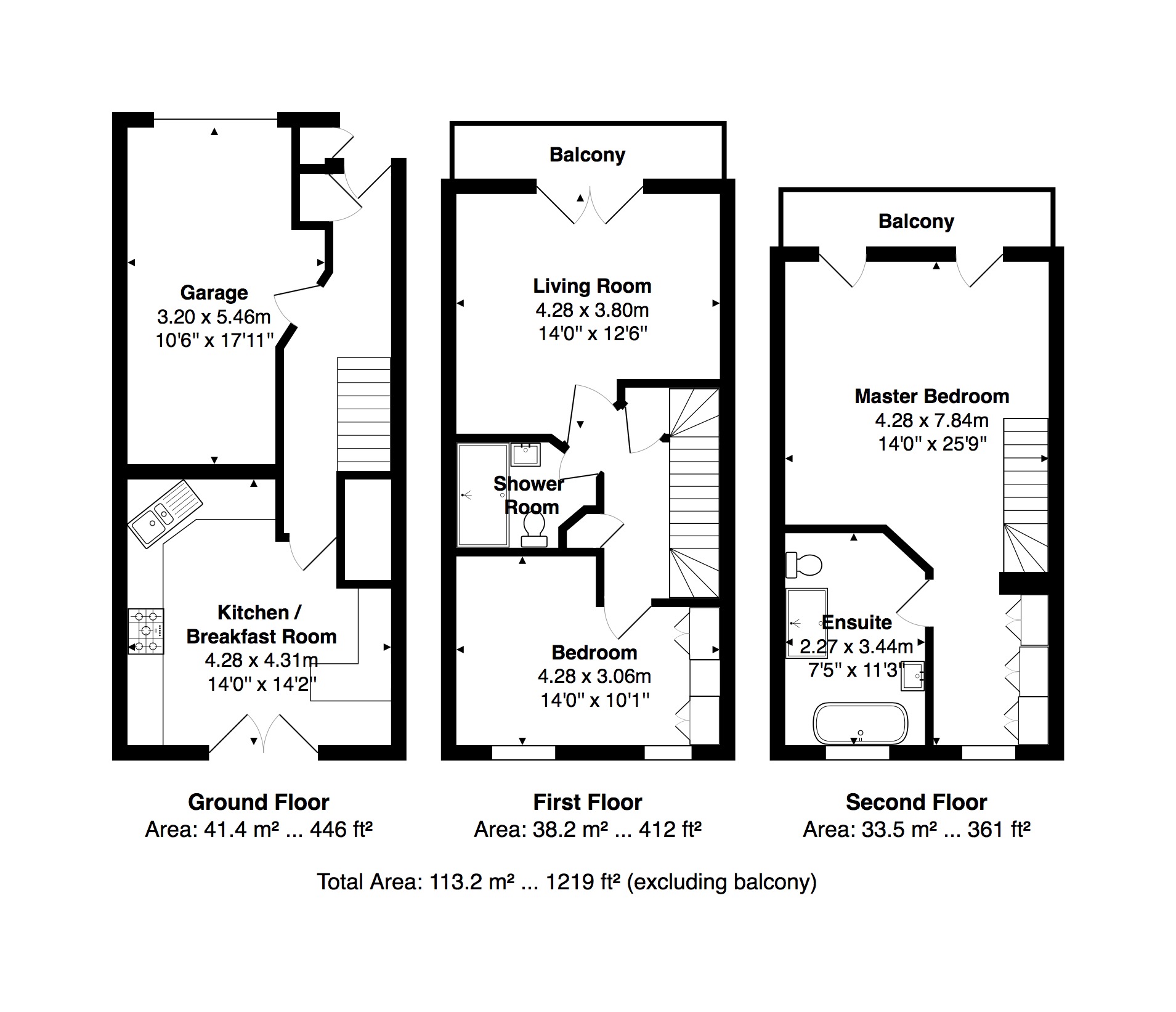2 Bedrooms End terrace house for sale in Victory Mews, Brighton Marina Village, Brighton BN2 | £ 635,000
Overview
| Price: | £ 635,000 |
|---|---|
| Contract type: | For Sale |
| Type: | End terrace house |
| County: | East Sussex |
| Town: | Brighton |
| Postcode: | BN2 |
| Address: | Victory Mews, Brighton Marina Village, Brighton BN2 |
| Bathrooms: | 2 |
| Bedrooms: | 2 |
Property Description
Brighton Marina well deserves its reputation as one of the city's 'go to' destinations and boasts a frequent 24hr bus service direct into the City Centre and mainline rail station (London Victoria 54 mins). A wealth of waterfront cafés, restaurants and year-round events creates a buzzing vibe, while other leisure facilities include a multi screen Cinema, Bowlplex, Casino and David Lloyd Health Club. The marina also benefits from a large 24 hour supermarket, and most importantly the assurance of a round the clock security team backed up by experienced onsite management. The exciting new residential and leisure development currently under way is further enhancing the Marina and its well established reputation as a very attractive and sought after location to live, work and play
entry Paved hardstanding and pathway leading to entry porch. Storage cupboard housing gas and electric meter. Exterior light.
Entrance hall Cloaks cupboard housing electrical distribution box and water softener. Smoke alarm. Radiator. Power point. Access to integral garage. Understairs storage area. Stairs to first floor. Coved ceiling. Ceiling lights. Fitted carpet.
Kitchen/breakfast room 14' 2" max x 14' 0" (4.32m x 4.27m) Newly fitted comprising Neff stainless steel electric oven and 5 ring gas hob with extractor hood over. Integrated Hotpoint dishwasher. Integrated Neff fridge and freezer, washing machine and microwave. Range of wall and base units with under unit lighting. Marble worktops with upstands. Underslung Franke stainless steel sink with mixer tap and inset marble drainer. Wine chiller. Marble breakfast bar. Vaillant combination gas boiler. TV point. Power points. Telephone point. 2 ceiling lights. Ceramic tiled floor. Double doors to patio with fitted shutters.
Patio Decked with slate chip borders. Exterior light.
Landing Airing cupboard. Smoke alarm. Power point. Ceiling light. Stairs to master bedroom. Fitted carpet.
Living room 14' 0" x 12' 6" max (4.27m x 3.81m) South facing with views directly over the inner harbour. Radiator. TV point. Telephone point. Power points. Coved ceiling. Ceiling light and 2 wall lights. Fitted carpet. Double doors with curtain pole and curtains to balcony.
Balcony South facing running the width of the property with tranquil water views. Astro turf and painted balustrades with exterior light.
Bedroom two 14' 0" x 10' 1" max (4.27m x 3.07m) North facing windows with views over the inner channel. Curtain poles and curtains. 2 Sharps fitted wardrobes with matching dressing table. 2 radiators. Power points. Coved ceiling. Ceiling light. Fitted carpet.
Shower room Fully tiled. White contemporary suite comprising walk-in shower with rainhead shower and further wall mounted hand held shower. Glass shower screen. Wash hand basin with mixer tap set into vanity unit. Mirror with integral sensor lighting and shaver point over. Low level WC with concealed cistern. Chrome heated towel rack. Extractor fan. Ceiling light. Ceramic tiled floor.
Master bedroom 25' 9 max" x 14' 0" (7.85m x 4.27m) Open plan to stairs and dressing area. South facing with water views over the inner harbour. TV point. Telephone points. 2 radiators. Hatch to loft. Ceiling light. Fitted carpet. 2 doors with curtain poles and curtains to balcony.
Balcony South facing running the width of the property with direct inner harbour views. Painted balustrades with exterior light.
Dressing area North facing window with views over the inner channel. Curtain pole and curtains. Range of Sharps fitted wardrobes. Ceiling light. Fitted carpet.
Ensuite bathroom 11' 3" x 7' 5" (3.43m x 2.26m) Frosted glazed window. Fully tiled. White contemporary suite comprising bath with mixer tap and hand held shower. Walk-in shower with rainhead shower and further wall mounted hand held shower. Glass shower screen. Wash hand basin with mixer tap set into vanity unit. Mirror with integral sensor lighting and shaver point over. Low level WC. Chrome heated towel rack. Extractor fan. Ceiling light. Ceramic tiled floor.
Garage 17' 11" x 10' 6" max (5.46m x 3.2m) Electric up and over door. Shelving and power points. Ceiling light.
Property Location
Similar Properties
End terrace house For Sale Brighton End terrace house For Sale BN2 Brighton new homes for sale BN2 new homes for sale Flats for sale Brighton Flats To Rent Brighton Flats for sale BN2 Flats to Rent BN2 Brighton estate agents BN2 estate agents



.png)










