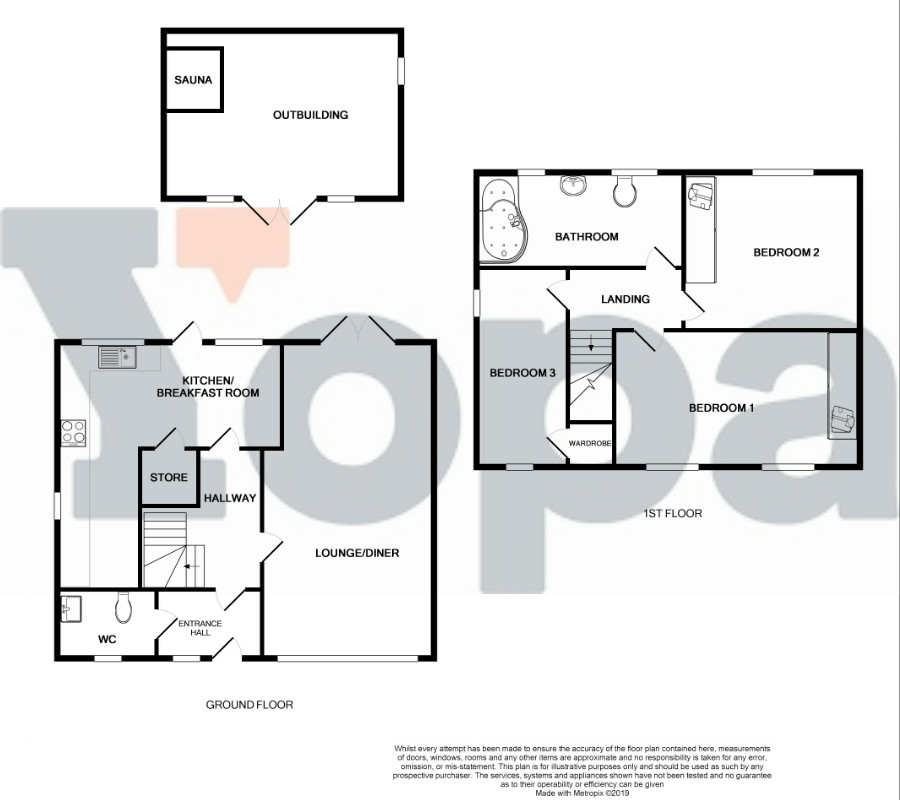3 Bedrooms End terrace house for sale in Walker Avenue, Fyfield, Ongar CM5 | £ 425,000
Overview
| Price: | £ 425,000 |
|---|---|
| Contract type: | For Sale |
| Type: | End terrace house |
| County: | Essex |
| Town: | Ongar |
| Postcode: | CM5 |
| Address: | Walker Avenue, Fyfield, Ongar CM5 |
| Bathrooms: | 2 |
| Bedrooms: | 3 |
Property Description
Yopa are pleased to offer for sale this lovely three bedroom semi detached family home. The property has been extended and offers spacious living accommodation throughout. Many features of the property include, Ground floor WC, Lounge/Diner, Fitted Kitchen with Breakfast bar, Large Family bathroom suite, fitted wardrobes in Bedrooms, Side Access to rear of property, beautiful landscaped gardens with additional Summer House/Workshop, easy access to local park, shops, amenities and decorated to a good standard throughout by current owners.
Ideal purchase for any growing families, call Yopa to arrange a viewing today
front of property: Landscaped front garden with paved path to entrance door, side access leading to garden and parking, ample on street parking.
Entrance porch: Entered via Double-glazed front door with matching side light, Tiled flooring. Single radiator, Door leading into entrance hall and further door leading to ground floor cloakroom.
Ground floor cloakroom: Comprising: Low flush w.C. With enclosed cystern. Wash hand basin. Tiled flooring, Single radiator. UPVC Double-glazed window to front. Open fronted storage cupboard with hanging rail and shelving.
Entrance hall: Stairs leading to first floor with ornate turned spindles and cupboard under. Further doors leading to lounge and kitchen.
Lounge: 27' 2 x 10' 10 UPVC Double-glazed windows to front. Double-glazed patio door overlooking and leading into rear garden. Double and single radiators, wood flooring. T.V Aerial point. Wall light points.
Kitchen / breakfast room: 19' 0 > 9' 6. ' x 13' 8. Fitted with an extensive range of white panelled wall and base units with solid beech wrap around work surfaces. Inset stainless steel bowl single drainer sink unit with mixer taps. Integrated appliances, to include : Four ring stainless steel gas hob with matching gas oven under and extractor hood above. Tiled splash back. UPVC Double-glazed windows to side and rear aspects. Integrated dishwasher. Washing machine, integrated fridge, freezer and tumble dryer (externally vented) all to remain. Double radiator, tiled flooring. UPVC Double-glazed window to rear and matching door leading to garden. Further storage cupboard.
First floor landing: Access to loft area with pull down loft ladder, extensive boarding and lighting. Loft area has velux window to the rear.
Bedroom one: 14' 2 x 9' 2 Two UPVC Double-glazed windows to front, fitted wardrobes with hanging rails, shelving and storage space. Matching bedside cabinets. Double radiator.
Bedroom two: 10' 0 x 8' 6 (to Fitted Wardrobe) UPVC Double-glazed window to rear. Single radiator. Built-in cupboards and wardrobes.
Bedroom three: 13' 6 x 5' 6 UPVC Double-glazed window to front and side aspects. Single radiator. Built-in single wardrobe.
Spacious family bathroom: Fitted in a matching white suite, comprising : Panelled bath with chrome taps, shower screen, Fully tiled shower cubicle with electric power shower. Wash hand basin with chrome taps and tiled splash back. Built-in storage cupboard. Vertical chrome towel rail. Low flush w.C. Two Obscured UPVC Double-glazed windows to rear aspect.
Rear garden: Approx 100' Commencing with a patio area, part of which is covered by wooden pergola creating lovely seating area. Patio area leads into paved pathway to one side of the garden and being adjacent to neat lawns and well-stocked flower beds, further Fish pond with water pump, Outside water tap and lighting. Timber paneled fencing to both boundaries, Gate to side with direct access to parking area and local park perfect for dog walking.
Outbuilding: 15' 5 x 14' 8 Wooden Shed/Outbuilding with power and light, Windows to front and side aspects (Perfect workshop/Summer House)
side access: The right of way which leads down the side of the house gives pedestrian access to Fyfield sports field with play park and open recreation area.
Additional informarion:
Local Authority : Epping Forest District Council
Council tax band : C
Property Location
Similar Properties
End terrace house For Sale Ongar End terrace house For Sale CM5 Ongar new homes for sale CM5 new homes for sale Flats for sale Ongar Flats To Rent Ongar Flats for sale CM5 Flats to Rent CM5 Ongar estate agents CM5 estate agents



.png)


