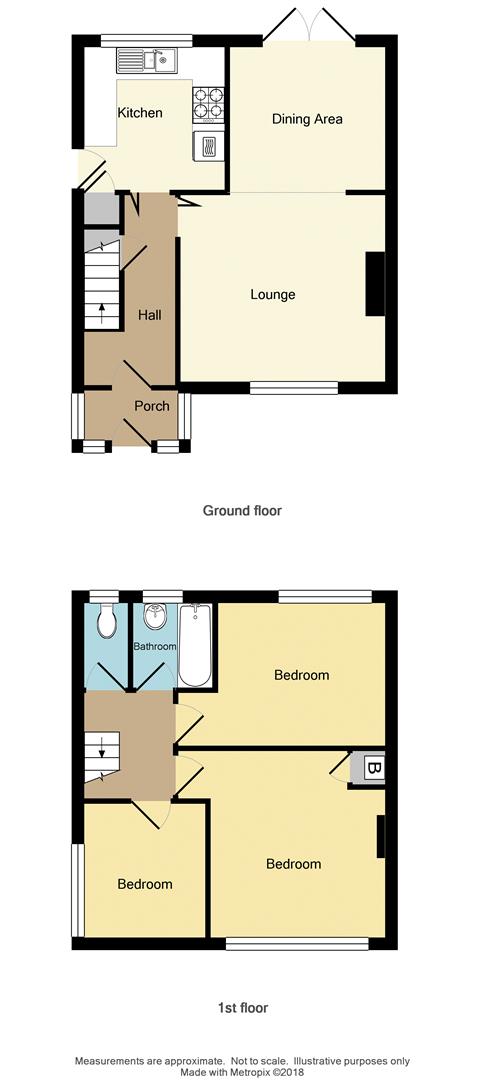3 Bedrooms End terrace house for sale in Wansfell Close, Coventry CV4 | £ 275,000
Overview
| Price: | £ 275,000 |
|---|---|
| Contract type: | For Sale |
| Type: | End terrace house |
| County: | West Midlands |
| Town: | Coventry |
| Postcode: | CV4 |
| Address: | Wansfell Close, Coventry CV4 |
| Bathrooms: | 1 |
| Bedrooms: | 3 |
Property Description
Situated behind an open green on Charter Avenue, a first class investment property due to the close proximity to Warwick University and Westwood Business Park. This spacious and immaculately presented three bedroom end of terraced home benefits from gas central heating and double glazing and briefly comprises; enclosed porch, entrance hall, attractive lounge with archway to the dining room, well fitted kitchen/breakfast room, three first floor bedrooms, modern family bathroom and well tended gardens front and rear. Early viewing essential.
Enclosed Porch
Having uPVC sealed unit double glazed front entrance door with glazed fan light, upvc sealed unit double glazed windows to front and side, ceramic tiled floor, useful coat hooks and uPVC opaque double glazed door leading to:
Entrance Hall
Having staircase with handrail rising to the first floor, central heating radiator, laminate wood effect floor covering, useful under stairs store cupboard housing the utility meters, "Honeywell" central heating thermostat control, power, coved ceiling cornice and ceiling light point. Door leading to:
Attractive Lounge (3.89m into chimney breast x 35.05m (12'9" into chi)
Having feature electric fire set into chimney breast, uPVC sealed unit double glazed windows to front, central heating radiator, laminate wood effect floor covering, power, television aerial point, coved ceiling cornice and ceiling light point. Square archway leading to
Excellent Rear Dining Room (3.05m x 2.67m (10' x 8'9"))
Having uPVC sealed unit double glazed double doors leading out to the rear patio area and garden, laminate effect floor covering, central heating radiator, coved ceiling cornice and ceiling light point.
Well Fitted Kitchen (2.44m x 2.62m (8'99" x 8'7"))
Being comprehensively fitted with a range of wood effect units having roll top work surfaces to three sides, incorporating single drainer sink unit with swan mixer tap over, range of base, drawer and matching wall cupboards, inset "Prima" four ring gas hob with stainless steel splashback and glass extractor canopy over. Tall larder unit housing built in electric oven with separate grill under, electric plinth heater, space for tall fridge/freezer, space and plumbing for automatic washing machine, space and plumbing for dishwasher, built in storage cupboard with shelving, power and space and venting for tumble dryer. Wood-grain opaque double glazed door leading out to the side and rear, uPVC sealed unit double glazed window overlooking rear garden, ceramic tiled floor, power, coved ceiling cornice and ceiling light point.
First Floor Landing
Being naturally lit by a side uPVC sealed unit double glazed window, access to roof space, ceiling light point and doors leading off to all rooms.
Bedroom 1 (Front) (3.38m plus door recess x 3.51m (11'1" plus door)
Having uPVC sealed unit double glazed windows to front, central heating radiator, built in airing cupboard housing the "Worcester" gas fired central heating boiler with useful shelving under, power, coved ceiling cornice and ceiling light point.
Bedroom 2 (Rear) (3.23m plus door recess x 28.35m (10'7" plus door r)
Having uPVC sealed unit double glazed window to rear, central heating radiator, power, coved ceiling cornice and ceiling light point.
Bedroom 3 (Side) (2.62m max x 2.44m (8'7" max x 8'))
Having uPVC sealed unit double glazed window to side, central heating radiator, power, coved ceiling cornice and ceiling light point.
Bathroom
Having white suite comprising pedestal wash hand basin and panelled bath with shower over, central heating radiator, walls fully tiled in modern and complimentary ceramics, ceramic tiled floor, uPVC opaque double glazed window to rear and ceiling light point.
Separate W.C.
Having white low level WC, uPVC opaque double glazed window to rear, walls fully tiled in modern and complimentary ceramics, central heating radiator, ceramic tiled floor and ceiling light point.
To The Front
The property is approached from the front via Charter Avenue behind an open area of green with paved pathway leading to the front garden with surrounding picket garden fence and gate, shaped area of lawn, useful paved bin storage area and side gated pathway leading to:
Rear Garden
The rear garden is of a particularly good size having a useful paved patio/seating entertaining area, shaped area of lawn, paved pathway, brick built garden store, useful timber shed and surround timber fenced boundaries.
Property Location
Similar Properties
End terrace house For Sale Coventry End terrace house For Sale CV4 Coventry new homes for sale CV4 new homes for sale Flats for sale Coventry Flats To Rent Coventry Flats for sale CV4 Flats to Rent CV4 Coventry estate agents CV4 estate agents



.png)











