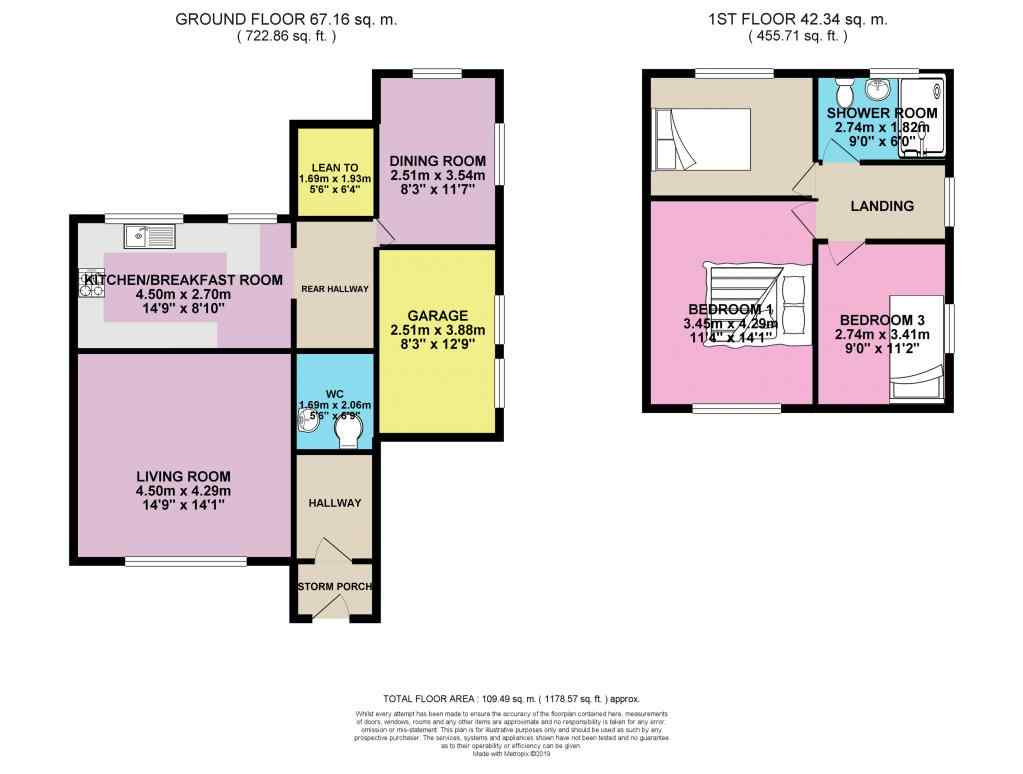3 Bedrooms End terrace house for sale in Warlow Drive, Greenfield, Oldham OL3 | £ 245,000
Overview
| Price: | £ 245,000 |
|---|---|
| Contract type: | For Sale |
| Type: | End terrace house |
| County: | Greater Manchester |
| Town: | Oldham |
| Postcode: | OL3 |
| Address: | Warlow Drive, Greenfield, Oldham OL3 |
| Bathrooms: | 2 |
| Bedrooms: | 3 |
Property Description
This property is in a great location in Greenfield, on a quiet road you have the benefit of the location along with the space surrounding the property thanks to it occupying a corner plot.
The local amenities are a short distance away, with easy access to Greenfield village shops as well as the Tesco.
If you appreciate the outdoors then you will be glad to know that Dovestones is only a few minutes away, so you can walk, hike, cycle or sail to your hearts content.
In the last couple of years the owners have added the entrance porch, which provides a great area for removing muddy boots. Through then into the house itself you walk into the entrance hall and find the living room to the left. You will find that the whole house gets plenty of natural light which is great.
The living room is a fantastic size and is currently used as a living room and dining space.
Into the kitchen, it is a modern style with plenty of storage, as well as having a breakfast bar - ideal for your morning coffee. Through then to the rear hallway where you access the downstairs WC, and the rear porch which leads out onto the garden. Then there is the second reception room which has previously been used as a dining room when the family were all at home, and is now utilised as an office space. There is potential for this to provide a fourth bedroom if desired.
Upstairs there are 3 good sized bedrooms, the front double bedroom is really spacious and light, the double room to the rear of the property is another great size and has fantastic views. The third bedroom is a single room with built in storage.
The bathroom is designed in a contemporary style with a large walk in shower.
Outside and this house really comes into its own. There is a driveway with off road parking for 2 cars as well as a garage with an up and over door. The garden wraps around the property, there is a raised decked area directly outside the back door and then an enclosed lawn. There is also a large storage unit, where there was previously a garage so there is also potential here to create more off road parking if desired.
This property offers so much already in terms of space inside and out as well as having huge potential to extend (subject to necessary consents).
This home includes:
- Entrance Porch
Useful entrance porch. - Living Room
Good sized living room. Laminate wood flooring. Electric fire in surround. Dining area towards the back of the room. - Kitchen / Breakfast Room
Lovely kitchen with views to the rear of the property. Cream gloss wall and base units, white wall tiles and complementary grey work surface with grey tiled flooring. Gas hob and double oven with microwave. - Downstairs Cloakroom
Downstairs WC with basin. Also plumbing for washing machine for use as a laundry area. - Reception Room
Downstairs reception room currently used as an office, could be a separate dining room or fourth bedroom. Laminate wood flooring. - Utility Room
Room at the rear of the property providing a rear entrance. Power installed. - Bedroom 1
Spacious master bedroom at the front of the property. Neutral carpet. - Bedroom 2
Good sized double bedroom with views to the rear of the property. - Bedroom 3
Lovely light single room. Built in storage. Laminate wood flooring. - Bathroom
Contemporary bathroom with large walk in shower. Fully tiled with white gloss vanity unit. - Garage
Good sized garage with a roller door.
Please note, all dimensions are approximate / maximums and should not be relied upon for the purposes of floor coverings.
Marketed by EweMove Sales & Lettings (Stalybridge) - Property Reference 22084
Property Location
Similar Properties
End terrace house For Sale Oldham End terrace house For Sale OL3 Oldham new homes for sale OL3 new homes for sale Flats for sale Oldham Flats To Rent Oldham Flats for sale OL3 Flats to Rent OL3 Oldham estate agents OL3 estate agents



.png)











