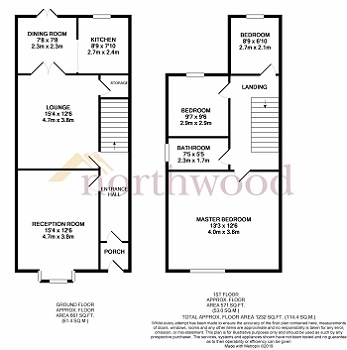3 Bedrooms End terrace house for sale in Warrington Road, Abram, Wigan WN2 | £ 110,000
Overview
| Price: | £ 110,000 |
|---|---|
| Contract type: | For Sale |
| Type: | End terrace house |
| County: | Greater Manchester |
| Town: | Wigan |
| Postcode: | WN2 |
| Address: | Warrington Road, Abram, Wigan WN2 |
| Bathrooms: | 0 |
| Bedrooms: | 3 |
Property Description
From the moment you walk through the door you will fall in love with this beautiful home. You can be assured that no expense has been spared with the refurbishment of this property making it ideal for a first time buyer or a growing family. This deceptively spacious end terrace has all the trimmings a traditional property has to offer from spacious rooms to high ceilings and a large traditional landing. This is an opportunity not to be missed as properties of this calibre rarely come to the open market. On entrance to the ground floor reveals spacious lounge, second reception room and kitchen/diner. To the first floor are three larger than average bedrooms and a large family bathroom. Externally you will find a larger than average yard that is not over looked to the rear.
Behind the property is a further plot of land that can be purchased separately with detached garage for an additional £10,000.
Entrance Porch
UPVC door with glazed upper to front aspect and door leading to entrance hallway.
Entrance Hallway
Ceiling light point, wall mounted radiator, laminate flooring and carpeted stairs leading to first floor.
Lounge 15'4" x 12'6" (4.67m x 3.81m)
UPVC double glazed French doors leading to kitchen, ceiling light point, coved ceiling, wall mounted radiator and laminate flooring.
Second Reception Room 15'4" x 12'8" (4.67m x 3.86m)
UPVC double glazed bay window to front aspect, ceiling light point, coved ceiling, wall mounted radiator and laminate flooring.
Dining Area 8'9" x 7'0" (2.66m x 2.13m)
UPVC French doors to rear garden, range of wall and base units, laminate flooring, space for washing machine, tumble dryer and fridge/freezer
Kitchen 8'9" x 7'10" (2.66m x 2.38m)
UPVC double glazed window to rear aspect, two ceiling light points, electric cooker and hob with overhead extractor, composite sink with mixer tap, tiled walls and laminate flooring.
First floor
Landing
Ceilling light point, overhead skylight and carpeted flooring.
Master Bedroom 13'3" x 12'6" (4.03m x 3.81m)
UPVC double glazed window to front aspect, ceiling light point, coved ceiling, wall mounted radiator and carpeted flooring.
Bedroom Two 9'6" x 9'7" (2.89m x 2.92m)
UPVC double glazed window to rear aspect, ceiling light point and coved ceiling.
Bedroom Three 8'9" x 6'10" (2.66m x 2.08m)
UPVC double glazed window to rear aspect, ceiling light point, wall mounted radiator and carpeted flooring.
Bathroom
UPVC double glazed window to side aspect, ceiling light point, panelled bath with electric overhead shower, pedestal sink, W/C and storage cupboard.
Exterior
Front
Small walled garden to front aspect.
Rear
Large enclosed private rear garden with parking access and outhouse.
Tenure
Freehold
Property Location
Similar Properties
End terrace house For Sale Wigan End terrace house For Sale WN2 Wigan new homes for sale WN2 new homes for sale Flats for sale Wigan Flats To Rent Wigan Flats for sale WN2 Flats to Rent WN2 Wigan estate agents WN2 estate agents



.png)











