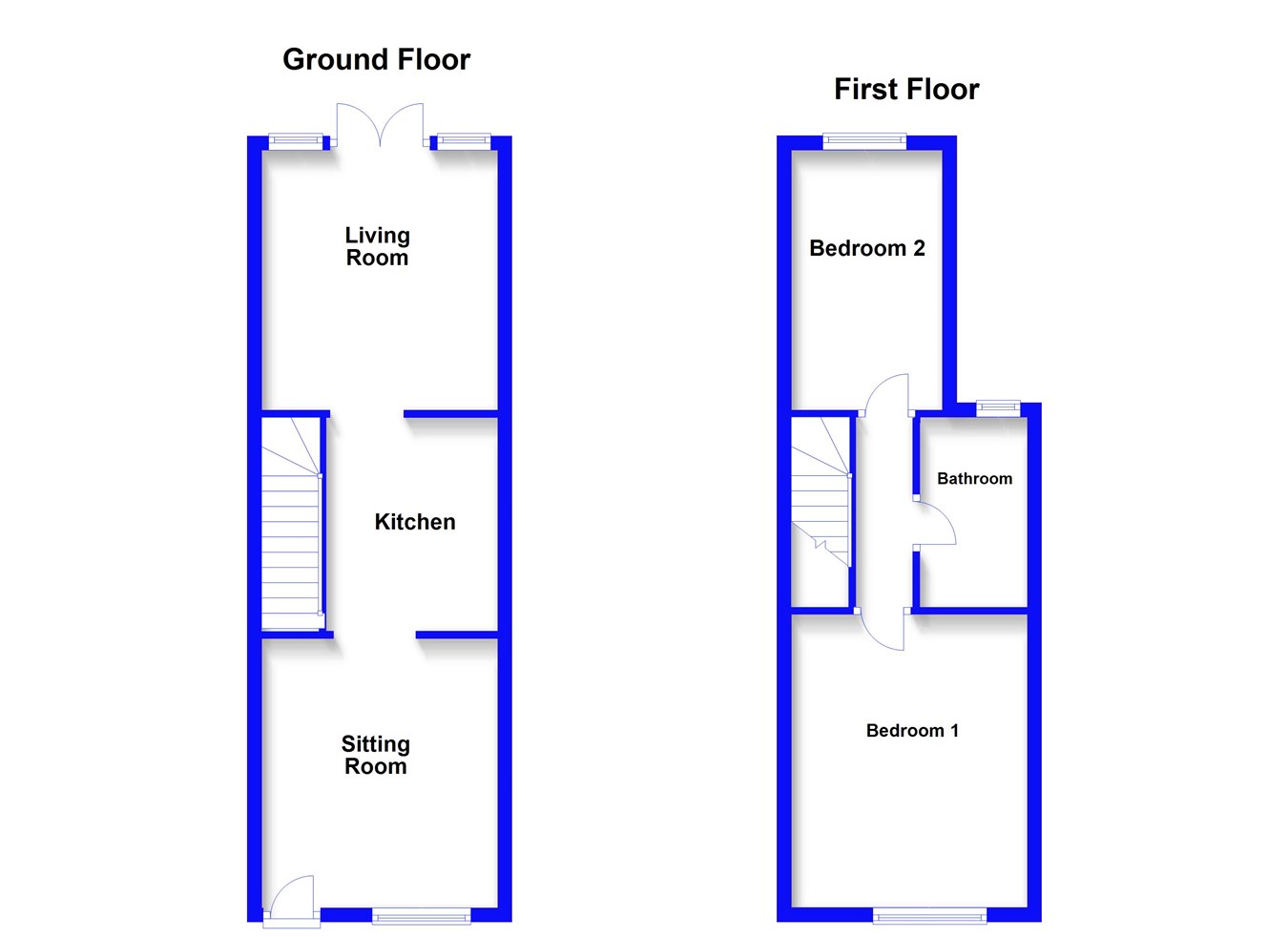2 Bedrooms End terrace house for sale in Waterworks Road, Barbourne, Worcester WR1 | £ 185,000
Overview
| Price: | £ 185,000 |
|---|---|
| Contract type: | For Sale |
| Type: | End terrace house |
| County: | Worcestershire |
| Town: | Worcester |
| Postcode: | WR1 |
| Address: | Waterworks Road, Barbourne, Worcester WR1 |
| Bathrooms: | 0 |
| Bedrooms: | 2 |
Property Description
Hills Estate Agents are pleased to offer for sale this refurbished two bedroom end of terrace home overlooking Gheluvelt Park. Offering open plan living, a refitted shower room and a good size rear garden. This property is offered for sale with no onward chain.
Entrance
Through opaque UPVC entrance door into sitting room.
Sitting room
3.76m x 3.30m (12' 4" x 10' 10") Open plan sitting room into kitchen and living room with front aspect UPVC double glazed window, radiator, quarry tiled floors and stairs to first floor. Open fireplace with exposed brickwork and exposed brick hearth, opening through into re-fitted kitchen.
Re- fitted kitchen
2.69m x 2.40m (8' 10" x 7' 10") With a range of matching wall and base units with rolled edge work surfaces over, stainless steel sink with mixer tap over, built in oven with hob and cooker hood over, space and plumbing for washing machine, quarry tiled flooring, space for fridge freezer, under stairs storage cupboard and opening leading through into living room.
Living room
3.63m x 2.91m (11' 11" x 9' 7")
With rear aspect UPVC double glazed double doors opening onto rear garden with rear aspect UPVC double glazed windows, quarry tiled flooring and radiator.
First floor landing
With loft access and doors into bedrooms 1 and 2 and re-fitted bathroom.
Bedroom 1
3.81m x 3.31m (12' 6" x 10' 10")
With front aspect UPVC double glazed window with views overlooking Ghelevult park, radiator, exposed chimney breast and brick fireplace.
Bedroom 2
3.04m x 2.12m (10' x 6' 11")
With rear aspect UPVC double glazed window and radiator.
Bathroom
2.69m x 1.53m (8' 10" x 5')
Re-fitted suite comprising low level WC, pedestal wash hand basin with mixer tap over and bath with mixer tap and shower over with heated towel rail and rear aspect UPVC double glazed window and also cupboard housing combination boiler.
Outside
Outside Front;
The property is approached via pathway leading to entrance door with fenced and walled boundaries to front and sides.
Outside Rear;
A large south facing rear garden measuring approximately 96ft in length with access across neighbouring gardens to allow rear access into garden. The garden is mostly laid to lawn with fence and wall boundaries to sides and rear.
Property Location
Similar Properties
End terrace house For Sale Worcester End terrace house For Sale WR1 Worcester new homes for sale WR1 new homes for sale Flats for sale Worcester Flats To Rent Worcester Flats for sale WR1 Flats to Rent WR1 Worcester estate agents WR1 estate agents



.png)







