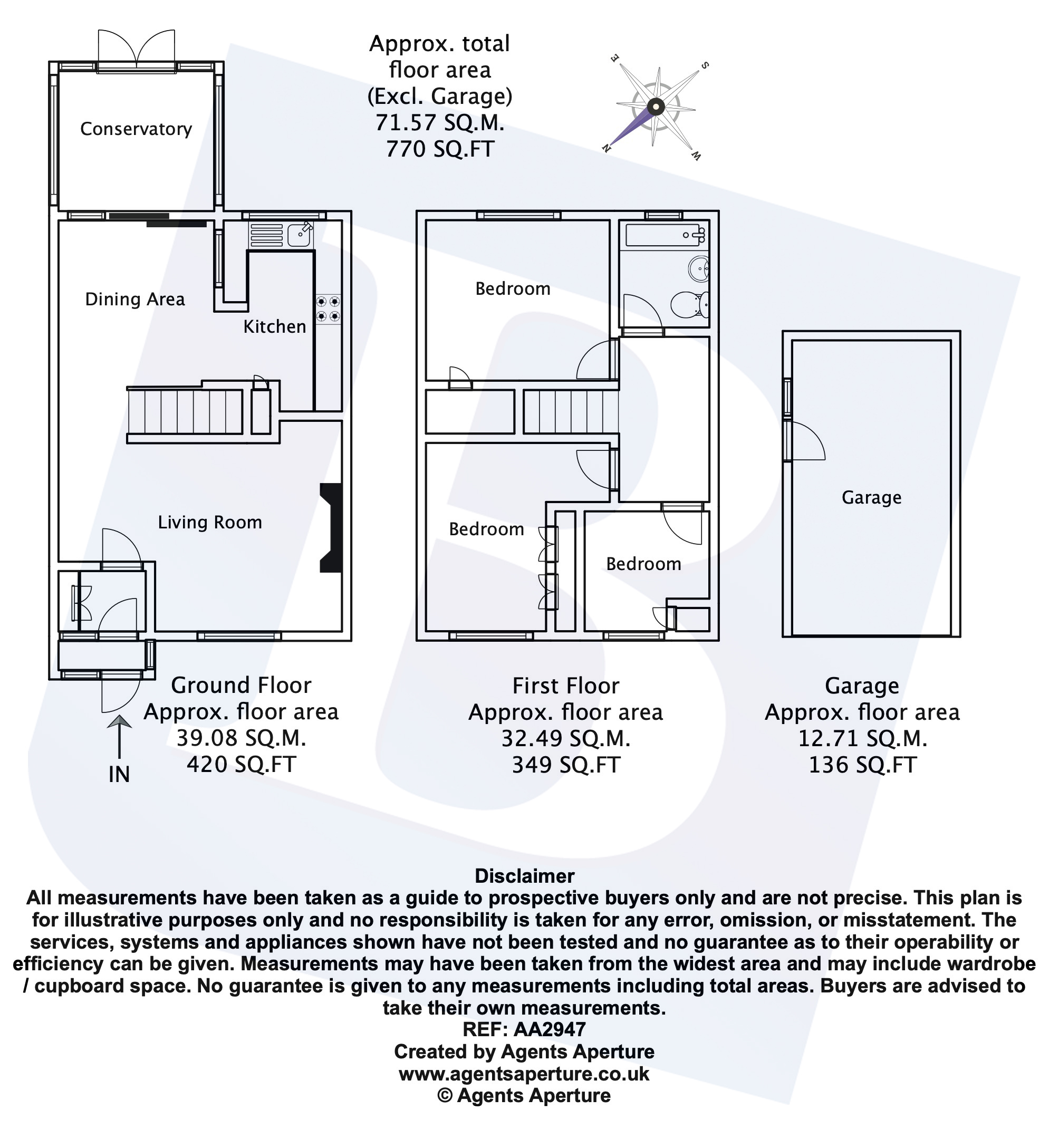3 Bedrooms End terrace house for sale in Webster Close, Hornchurch RM12 | £ 400,000
Overview
| Price: | £ 400,000 |
|---|---|
| Contract type: | For Sale |
| Type: | End terrace house |
| County: | Essex |
| Town: | Hornchurch |
| Postcode: | RM12 |
| Address: | Webster Close, Hornchurch RM12 |
| Bathrooms: | 1 |
| Bedrooms: | 3 |
Property Description
*close to station*
*convenient for town centre*
*off street parking for two vehicles*
*detached garage*
*ideal home for first time buyers, up-sizers or buy to let investors*
*own garden*
*potential for extension, subject to planning consents*
Entrance Via Entrance Door To Entrance Porch
Double glazed windows to front and flank, wood panelled ceiling, door to:
Entrance Hall
Double glazed window to front, storage cupboard housing consumer unit and meters, smooth ceiling with cornice coving, door to:
Lounge
15'3 including recess x 11'4 reducing to 6'7.
Double glazed window to front, radiator, feature electric fireplace with granite base, wooden mantle and stone surround, smooth ceiling, opening to:
Dining Room
12'3 x 9'2.
Double glazed patio doors to rear leading to conservatory, double glazed window to rear, stairs to first floor with under stairs storage cupboard, radiator, smooth ceiling with cornice coving, opening to:
Kitchen
10'9 x 6'8.
Double glazed window to rear, range of base level units with work surfaces over, inset sink drainer unit with mixer tap, integrated Creda oven with extractor hood over, under stairs storage cupboard, wall mounted Glow Worm boiler, complementary wall tiles, textured ceiling.
Conservatory
8' x 7'6.
Double glazed windows to rear and flanks, double glazed French doors to rear leading to rear garden, wood effect flooring.
First Floor Landing
Loft access, textured ceiling, doors to accommodation.
Master Bedroom
10'2 reducing to 9'6 x 9'2.
Double glazed window to rear, fitted wardrobes, radiator, textured ceiling.
Bedroom Two
11' x 10'5 reducing to 8'4 including wardrobes.
Double glazed window to front, fitted wardrobes, storage cupboard housing emersion tank, radiator, textured ceiling.
Bedroom Three
7'2 x 6'9.
Double glazed window to front, fitted wardrobes, radiator, textured ceiling.
Family Bathroom/wc
6' x 5'6.
Obscure double glazed window to rear. Suite comprising: P-shaped bath with glazed guard, telephone style mixer tap shower attachment and rain style shower head over, inset vanity wash hand basin with mixer tap and cupboard under, low level wc. Tiled flooring, smooth ceiling with inset spotlights.
Rear Garden
45' x 22'.
Commencing block paved patio area, remainder laid to lawn, access to:
Detached Garage
16'5 x 8'3.
Up and over door to front, personal door to side, window to side, power and light.
Off street parking to the front of the garage for two vehicles.
Front Of Property
Mainly laid to shingle, exterior lighting, pathway to entrance.
Directions
Applicants are advised to proceed from our North Street offices via Station Lane, proceeding into Suttons Lane, right into Latimer Drive, then left into Webster Close where the property can be found on the left hand side marked by a Balgores For Sale sign.
Property Location
Similar Properties
End terrace house For Sale Hornchurch End terrace house For Sale RM12 Hornchurch new homes for sale RM12 new homes for sale Flats for sale Hornchurch Flats To Rent Hornchurch Flats for sale RM12 Flats to Rent RM12 Hornchurch estate agents RM12 estate agents



.png)











