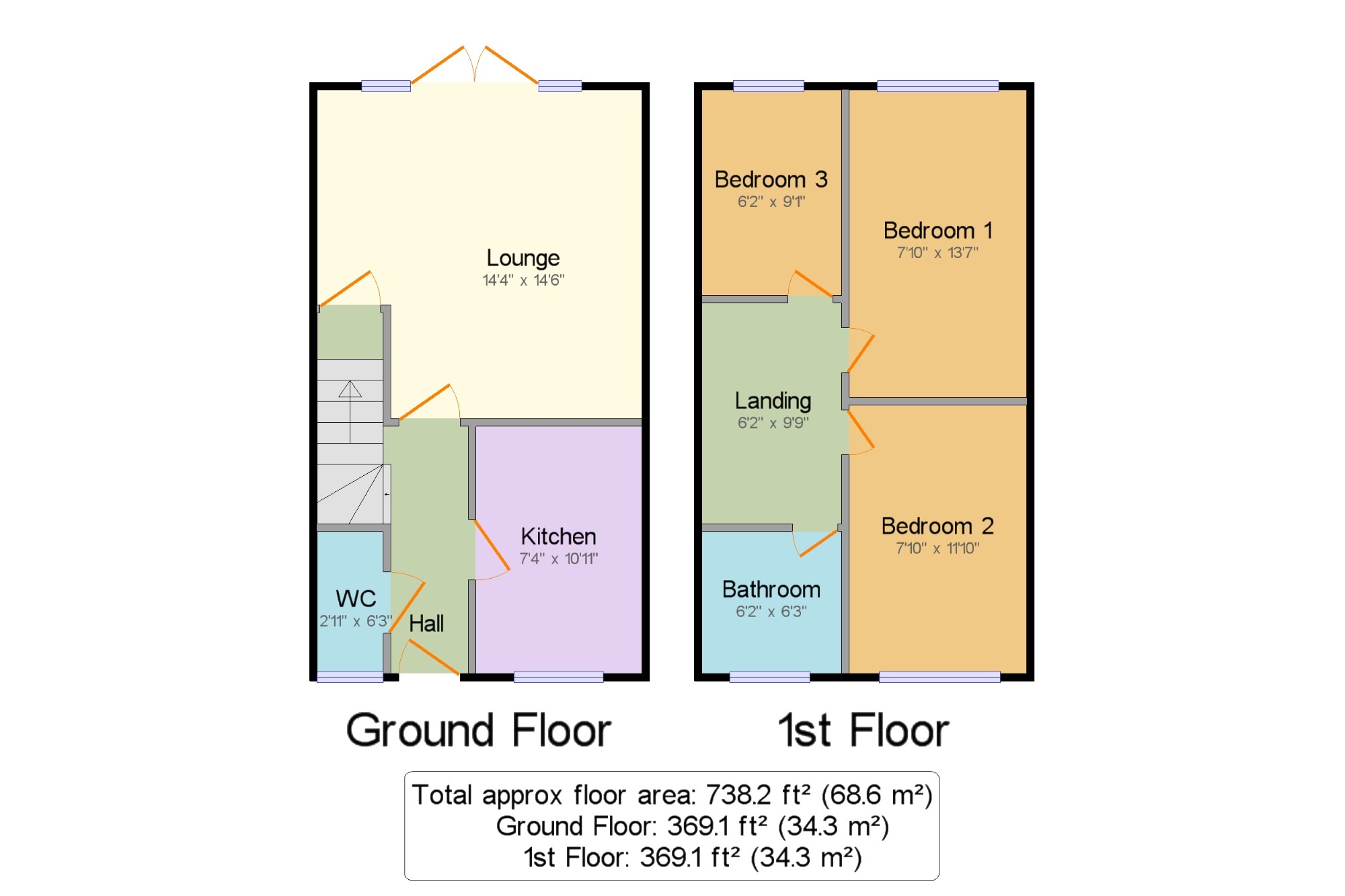3 Bedrooms End terrace house for sale in West Lodge Road, Whittingham, Preston, Lancashire PR3 | £ 175,000
Overview
| Price: | £ 175,000 |
|---|---|
| Contract type: | For Sale |
| Type: | End terrace house |
| County: | Lancashire |
| Town: | Preston |
| Postcode: | PR3 |
| Address: | West Lodge Road, Whittingham, Preston, Lancashire PR3 |
| Bathrooms: | 2 |
| Bedrooms: | 3 |
Property Description
This fantastic three bedroom home offers stylish open plan living, perfect for first time buyers. The dining and living room opens out onto your garden and is the perfect space for entertaining family and friends. The beautiful contemporary kitchen provides a host of integrated appliances and to complete the layout of the ground floor the property benefits from the final added touches of convenience including a WC and storage cupboard. Upstairs, there are three bedrooms, two of which are doubles and a family bathroom. Externally, there is a driveway with parking for three cars and a extensive landscaped rear garden with a raised patio area. All this is complemented with a remaining 7 years+ NHBC warranty. View to appreciate.
Three Bedroom End Mews With Stylish Open Plan Living
Perfect For First Time Buyers
Contemporary Kitchen Providing Host Of Integrated Applances
Downstairs WC
Luxurious Family Bathroom
Driveway Parking For Three Cars
Extensive Landscaped Rear Garden
7 years+ NHBC Warranty
Leasehold
Hall 3'9" x 10'11" (1.14m x 3.33m). Composite double glazed entrance door. Radiator, laminate flooring. Staircase leading to the first floor with carpeted flooring.
WC 2'11" x 6'3" (0.9m x 1.9m). Double glazed uPVC window facing the front. Radiator, vinyl flooring, tiled splashbacks. Low level WC, pedestal sink.
Lounge 14'4" x 14'6" (4.37m x 4.42m). UPVC French double glazed door, opening onto the garden. Double glazed uPVC windows facing the rear. Radiator, carpeted flooring, under stair storage.
Kitchen 7'4" x 10'11" (2.24m x 3.33m). Double glazed uPVC window facing the front. Radiator, laminate flooring. Roll top work surface, fitted wall and base units, stainless steel one and a half bowl sink with drainer, integrated oven, gas hob, stainless steel extractor, integrated dishwasher, space for washing machine, integrated fridge/freezer.
Landing 6'2" x 9'9" (1.88m x 2.97m). Loft access . Carpeted flooring.
Bedroom 1 7'10" x 13'7" (2.39m x 4.14m). Double glazed uPVC window facing the rear. Radiator, carpeted flooring.
Bedroom 2 7'10" x 11'10" (2.39m x 3.6m). Double glazed uPVC window facing the front. Radiator, carpeted flooring.
Bedroom 3 6'2" x 9'1" (1.88m x 2.77m). Double glazed uPVC window facing the rear. Radiator, carpeted flooring.
Bathroom 6'2" x 6'3" (1.88m x 1.9m). Double glazed uPVC window facing the front. Radiator, vinyl flooring, part tiled walls. Low level WC, panelled bath, shower over bath, pedestal sink.
Property Location
Similar Properties
End terrace house For Sale Preston End terrace house For Sale PR3 Preston new homes for sale PR3 new homes for sale Flats for sale Preston Flats To Rent Preston Flats for sale PR3 Flats to Rent PR3 Preston estate agents PR3 estate agents



.png)











