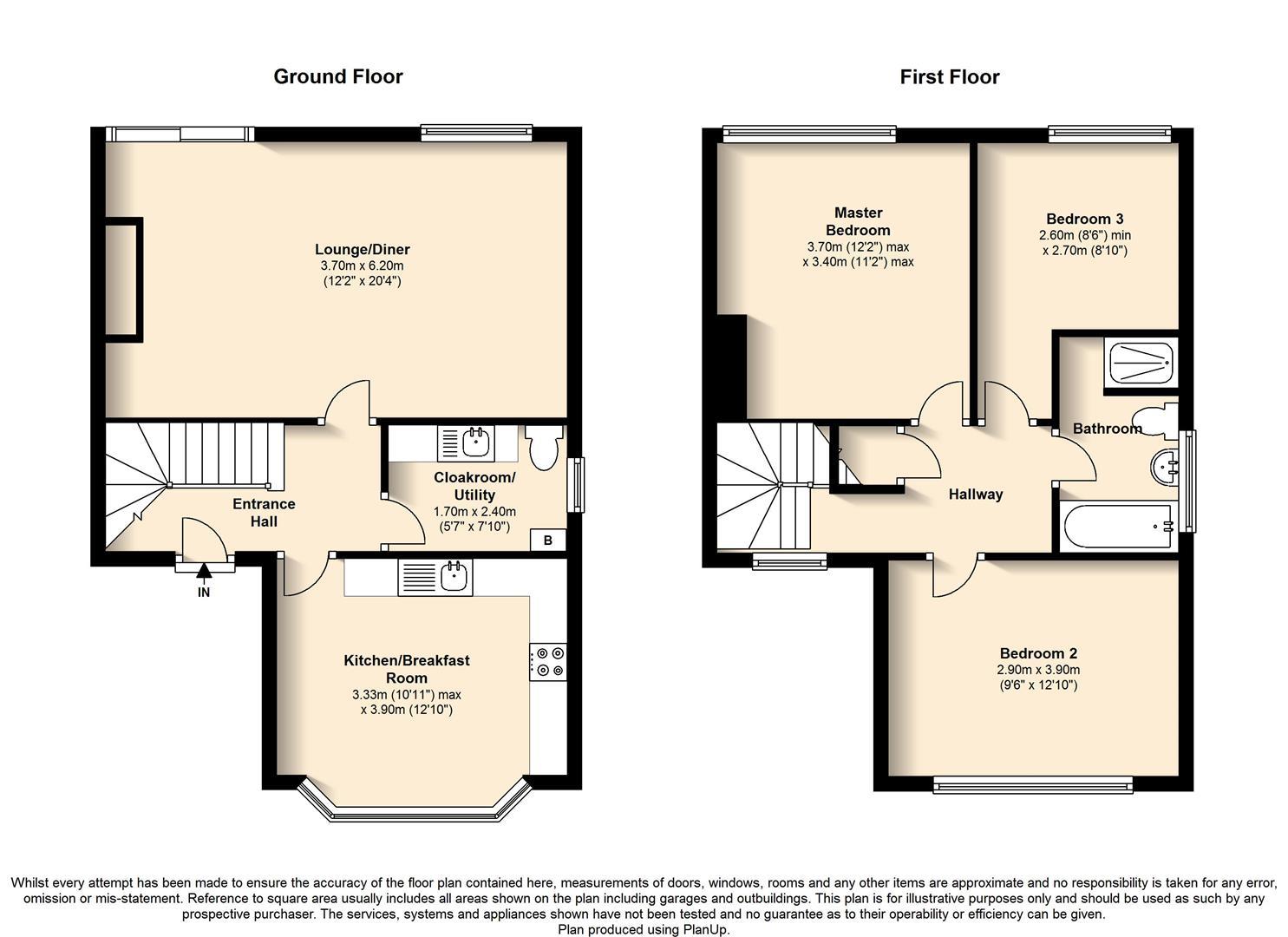3 Bedrooms End terrace house for sale in Westbrook End, Newton Longville, Milton Keynes MK17 | £ 335,000
Overview
| Price: | £ 335,000 |
|---|---|
| Contract type: | For Sale |
| Type: | End terrace house |
| County: | Buckinghamshire |
| Town: | Milton Keynes |
| Postcode: | MK17 |
| Address: | Westbrook End, Newton Longville, Milton Keynes MK17 |
| Bathrooms: | 2 |
| Bedrooms: | 3 |
Property Description
A stunning three double bedroom house in the sought after village location of newton longville. The property was fully refurbished in recent years and has been well maintained by the current owners to a very high standard.
The accommodation on the ground floor comprises of an entrance hall, cloakroom/utility room, lounge/diner with log/burner and a quality refitted kitchen/breakfast room with integrated appliances. To the first floor there is a landing which can be used as a study area, with access to three double bedrooms and refitted four piece family bathroom. To the exterior there is an enclosed, very generous sized rear garden with new turf and to the front there is a gravel driveway for up to two vehicles.
The benefits include recently installed UPVC double glazing, recently replaced heating system including boiler, smart meter and radiators, cavity wall insulation, loft access and numerous storage cupboards. A Viewing comes highly recommended to appreciate the quality of the property. EPC Rating F.
Location - Newton Longville
Newton Longville is a village and civil parish in the Aylesbury Vale district of Buckinghamshire, England. The village is bordering south-west of Bletchley and Milton Keynes. There is very good communal links to include easy access to the A421, A5, A4146 and close proximity to Bletchley train station providing a direct link to London Euston. Within the village there are numerous local amenities including a shop, butchers and pub aswell as local schools and a parish church.
Entrance Hall
Enter via composite security door with obscure double glazed panel into entrance hall. UPVC double glazed window to front aspect. Stairs rising to first floor. Part glazed door to lounge/diner and kitchen/breakfast room. Radiator. Under stairs storage recess. Fitted carpet. Door to cloakroom/utility room.
Cloakroom/Utility Room
Obscure UPVC double glazed window to side aspect. Range of units to wall and base levels with roll-top worksurfaces over. Inset stainless steel sink/drainer. Plumbing for washing machine. Tall cupboard housing newly fitted wall mounted boiler. Radiator. Ceramic tiled flooring.
Lounge/Diner
UPVC double glazed sliding patio doors and UPVC double glazed window to rear garden. Newly fitted log burner with a slate tiled hearth. Radiator. Fitted carpet. Inset spotlights.
Kitchen/Breakfast Room
UPVC double glazed bay window to front aspect. Quality re-fitted kitchen fitted in a range of units to wall and base levels with square edge wood worksurfaces over. Inset stainless steel sink/drainer. Tiled to splashback areas. Integrated fridge/freezer, dishwasher and microwave. New cooker to remain with extractor hood over. Integrated wine rack. Radiator. Ceramic tiled flooring. Inset spotlights.
First Floor Landing
UPVC double glazed window to front aspect. Built-in storage cupboard. Access to loft. Fitted carpet. Doors to:
Master Bedroom
UPVC double glazed window to front aspect. Radiator. Fitted carpet.
Bedroom 2
UPVC double glazed window to rear aspect. Radiator. Fitted carpet.
Bedroom 3
UPVC double glazed window to rear aspect. Radiator. Fitted carpet.
Family Bathroom
Obscure UPVC double glazed window to side aspect. Quality re-fitted white suite comprising of a fully tiled walk-in shower, panel bath with hand-held shower tap, wash hand basin with vanity unit under and low level w.C. Heated chrome towel rail. Fully tiled walls. Inset spotlights to ceiling.
To The Front
Mainly laid to shingle offering off-road parking for two vehicles. Path leading to front door. Enclosed by timber fence. Wall mounted lights.
To The Rear
Generous size. Paved patio area. Mainly laid to lawn with new turf. Path leading to foot of garden. Small tree. Gated front access. Enclosed by timber fencing. Outside tap and light.
Disclaimer
Whilst we endeavour to make our sales particulars accurate and reliable, if there is any point which is of particular importance to you please contact the office and we will be pleased to verify the information for you. Do so, particularly if contemplating travelling some distance to view the property. The mention of any appliance and/or services to this property does not imply that they are in full and efficient working order, and their condition is unknown to us. Unless fixtures and fittings are specifically mentioned in these details, they are not included in the asking price. Some items may be available subject to negotiation with the Vendor.
Property Location
Similar Properties
End terrace house For Sale Milton Keynes End terrace house For Sale MK17 Milton Keynes new homes for sale MK17 new homes for sale Flats for sale Milton Keynes Flats To Rent Milton Keynes Flats for sale MK17 Flats to Rent MK17 Milton Keynes estate agents MK17 estate agents



.png)











