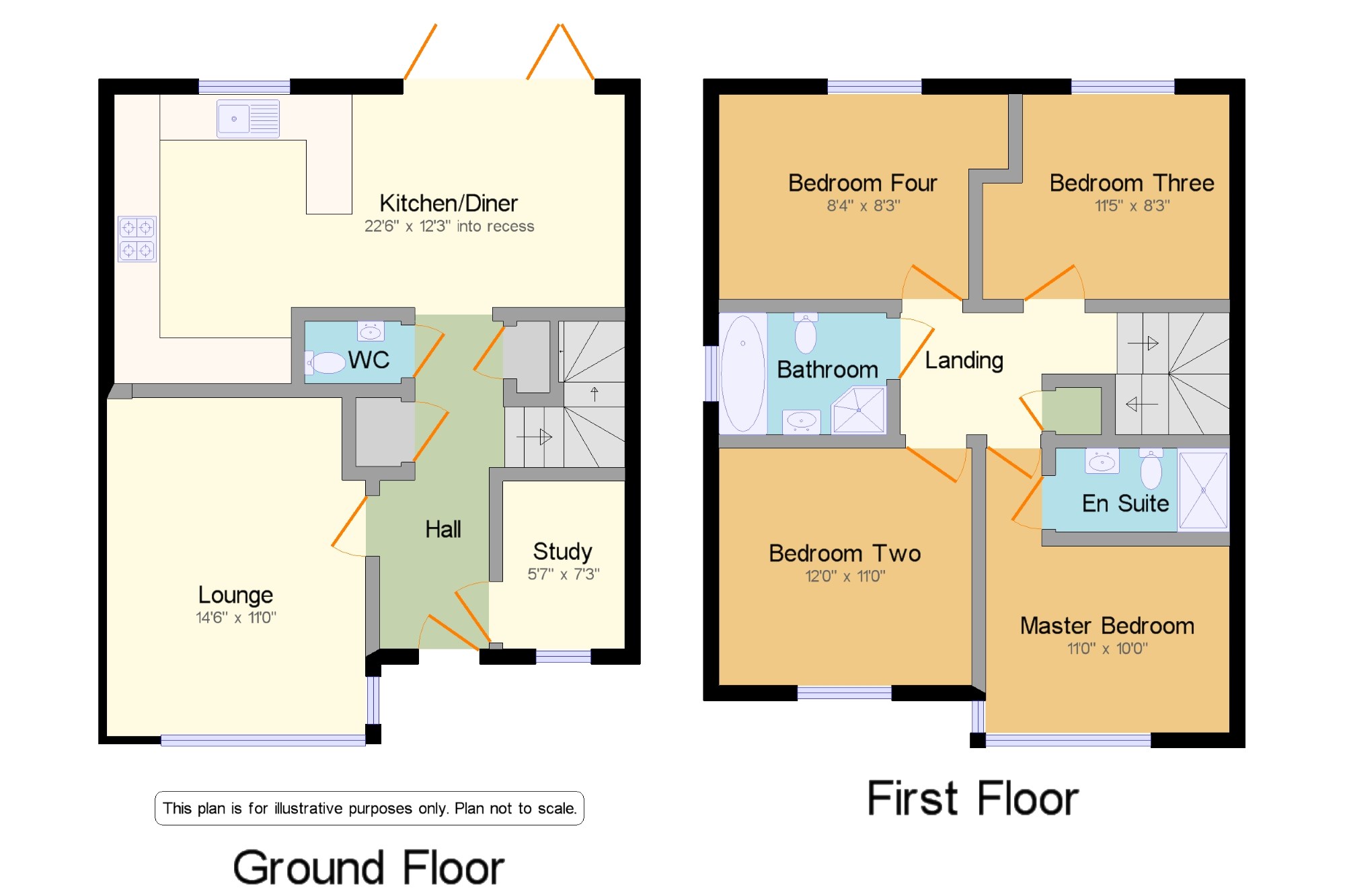4 Bedrooms End terrace house for sale in Westcliff-On-Sea, Essex, . SS0 | £ 425,000
Overview
| Price: | £ 425,000 |
|---|---|
| Contract type: | For Sale |
| Type: | End terrace house |
| County: | Essex |
| Town: | Westcliff-on-Sea |
| Postcode: | SS0 |
| Address: | Westcliff-On-Sea, Essex, . SS0 |
| Bathrooms: | 2 |
| Bedrooms: | 4 |
Property Description
Abbotts are delighted to offer for sale this fantastic 2013 built end of terrace house situated in a gated mews development within walking distance of Westclif Seafront, Southend Town Centre, Hamlet Court Road and mainline stations on both London Liverpool Street and Frenchurch Street lines, perfect for families and commuters.This modern property with NHBC guarantee offers well presented and well proportioned accommodation featuring fitted kitchen/dining room with bi-fold doors opening to the rear garden, a lounge and separate study. To the first floor are four double bedrooms including an impressive master with feature vaulted ceiling and en-suite, plus the fitted family bathroom. This excellent home further benefits from a ground floor cloakroom, parking for three cars, smooth plastered walls and ceilings throughout, a modern low impact under floor heating system and an alarm system.
Entrance Hall x . Obscure double glazed front door opening onto the driveway, smooth plastered walls and ceiling, spotlights, return style staircase with balustrade leading to the first floor, two built-in storage cupboards, wood flooring with under floor heating.
Ground Floor Cloakroom x . Low level WC, pedestal wash hand basin, tiled walls, tiled flooring with under floor heating, smooth plastered ceiling, spotlights, extractor fan.
Study7'3" x 5'7" (2.2m x 1.7m). Double glazed window facing the front, smooth plastered walls and ceiling, spotlights, wood flooring with under floor heating.
Lounge14'6" x 11' (4.42m x 3.35m). Double glazed windows facing the front and side, smooth plastered walls and ceiling, wood flooring with under floor heating.
Kitchen Dining Room22'6" x 8'2" (6.86m x 2.5m). Measuring 22'6" x 8'2" < 12'3". Fitted wall and base units and drawers, wooden worktops, one and a half bowl sink and drainer with mixer tap, electric double oven, electric hob, overhead extractor hood, integrated fridge/freezer, dishwasher and washer/dryer, space for an additional tumble dryer, double glazed window facing the rear overlooking the garden, double glazed bi-fold doors facing the rear opening onto the garden, space for a dining table, spotlights, smooth plastered walls and ceiling, part tiled walls, tiled flooring with under floor heating.
Landing x . Smooth plastered walls and ceiling, loft access, spotlights, built-in storage cupboard, access to the first floor accommodation.
Master Bedroom11' x 10' (3.35m x 3.05m). Feature vaulted ceiling, smooth plastered walls and ceiling, spotlights, double windows facing the front and side, radiator, access to:
En-Suite x . Double size shower enclosure, pedestal wash hand basin, low level WC, heated towel rail, feature vaulted ceiling, smooth plastered ceiling, spotlights, tiled walls, tiled flooring, radiator.
Bedroom Two12' x 11' (3.66m x 3.35m). Double glazed window facing the front, smooth plastered walls and ceiling, radiator.
Bedroom Three11'5" x 8'3" (3.48m x 2.51m). Measuring 11'5" > 9'5" x 8'3". Double glazed window facing the rear overlooking the garden, smooth plastered walls and ceiling, radiator.
Bedroom Four8'4" x 8'3" (2.54m x 2.51m). Measuring 8'4" < 10'4" x 8'3". Double glazed window facing the rear overlooking the garden, smooth plastered walls and ceiling, radiator.
Bathroom x . Double ended bath with mixer tap, corner style shower enclosure, pedestal wash hand basin, heated towel rail, tilled walls, tiled flooring, obscure double glazed window facing the side, smooth plastered ceiling, spotlights, extractor fan.
Garden25' x 28' (7.62m x 8.53m). Paved area to the immediate rear opening to a lawn, timber decked patio area, gated side access, outside tap.
Frontage x . Block paved frontage providing secure parking for three cars.
Property Location
Similar Properties
End terrace house For Sale Westcliff-on-Sea End terrace house For Sale SS0 Westcliff-on-Sea new homes for sale SS0 new homes for sale Flats for sale Westcliff-on-Sea Flats To Rent Westcliff-on-Sea Flats for sale SS0 Flats to Rent SS0 Westcliff-on-Sea estate agents SS0 estate agents



.png)





