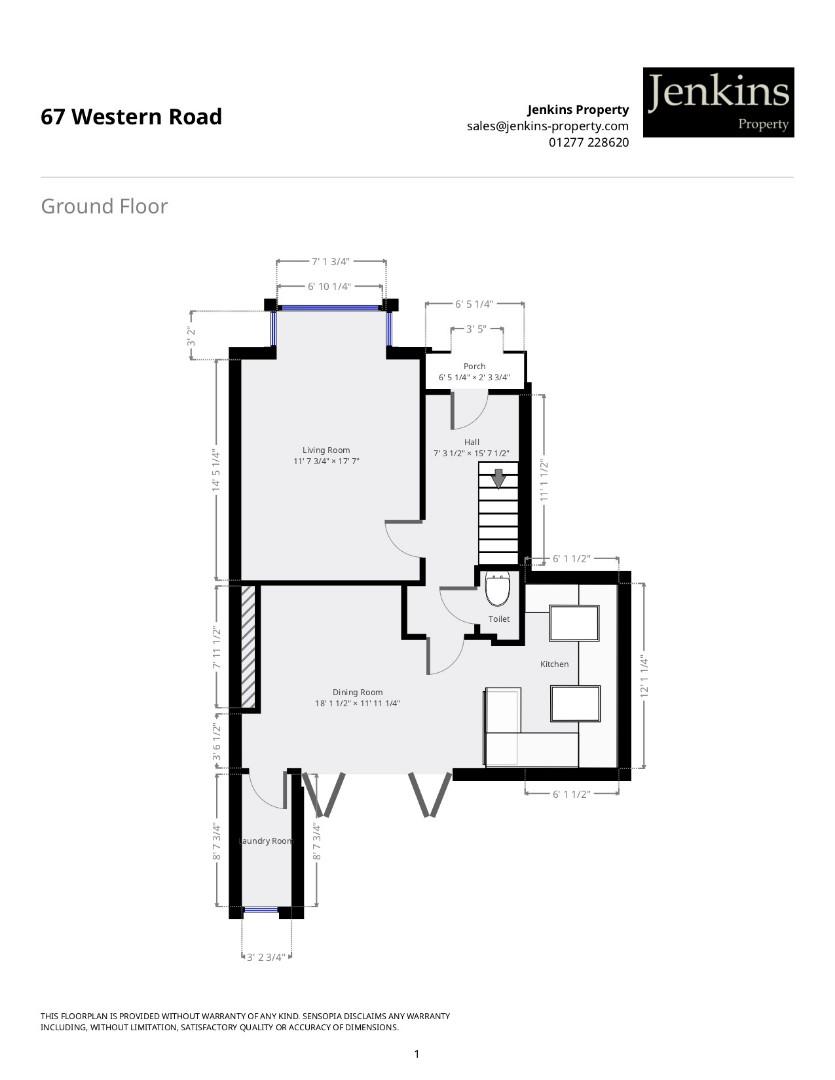4 Bedrooms End terrace house for sale in Western Road, Brentwood CM14 | £ 675,000
Overview
| Price: | £ 675,000 |
|---|---|
| Contract type: | For Sale |
| Type: | End terrace house |
| County: | Essex |
| Town: | Brentwood |
| Postcode: | CM14 |
| Address: | Western Road, Brentwood CM14 |
| Bathrooms: | 2 |
| Bedrooms: | 4 |
Property Description
A period end of terrace four bedroom house offering spacious accommodation arranged over three floors. The stylish interior retains many classic features, .There is a separate lounge and an extended kitchen family room to the ground floor .T
Three bedrooms and bathroom on the first floor . The second has a master suite with ensuite bathroom. Externally there is a pleasant garden and private driveway serving the detached garage.
Reception Hallway (4.57m 2.44m (15' 8" ))
Part glazed door to front elevation. Ornate ceiling cornice and dado rail. Staircase ascending to first floor. Radiator. Solid wood floor.
Ground Floor Wc
Recessed ceiling lights. Extractor fan. Suite comprises of a wash hand basin and low level wc.
Lounge (5.18m 2.13m x 3.35m 2.13m (17' 7" x 11' 7" ))
Bay sash window to front elevation with secondary glazing. Ornate ceiling cornice. Feature fire place. Radiator.
Kitchen Breaktast Room (3.96m 0.91m x 2.44m 0.91m ( 13' 3" x 8' 3" ))
Windows to dual elevation. Bi folding doors open to the rear. Fitted with a range of units with contrasting work surfaces and tiled spash backs. Inset sink unit. Integrated appliances. Provision Range cooker. Tiling to floor.
Laundry Room
Doors to rear elevation. Provision for appliances. Tiling to floor.
First Floor Landing
Window to side elevation. Staircase ascending to second floor.
Bedroom One (5.18m 2.13m x 3.05m 2.44m (17' 7" x 10' 8"))
Bay sash window to front elevation with secondary glazing. Ornate ceiling cornice. Picture rail. Feature fire place. Radiator.
Bedroom Two (3.35m 3.35m x 2.74m 2.13m (11' 11" x 9' 7"))
Period sash window to rear elevation. Decorative ceiling cornice. Picture rail. Radiator.
Bedroom Three (2.74m 1.22m x 1.83m (9' 4" x 6' ))
Period sash window to front elevation. Picture rail. Radiator.
Bathroom
Obscure glazed window to rear elevation. Recessed ceiling lights. Extractor fan. Suite comprises of walk in shower cubicle. Panelled bath, vanity mounted wash hand basin and low level wc. Heated towel rail. Tiling to walls and floor.
Second Floor Landing
Skylight window to rear elevation. Radiator. Door to bedroom four
Bedroom Four (4.57m 2.44m x 3.05m 2.44m (15' 8" x 10' 8" ))
Vaulted ceiling. Recessed ceiling lights. Exposed feature brickwork. Skylight windows to rear elevation. Range of fitted wardrobes and further eves storage cupboards. Radiator.
Ensuite Bathroom
Skylight window to front elevation. Recessed ceiling lights. Extractor fan. Suite comprises of panelled bath with shower attachment over, vanity mounted wash hand basin and low level wc. Tiling to walls and floor.
Front Garden
Mature planting and lawn. Pathway to entrance door and side access
Rear Garden
Commences with a cobbled terrace and pathways. Central lawn with mature borders. Decked area providing seating. Door to workshop and garage. Gate to private parking.
Garage/Workshop (5.79m.0.91m x 3.05m.1.22m (19.3 x 10.4"))
Up and over door to front elevation. Power and lighting connected.
Property Location
Similar Properties
End terrace house For Sale Brentwood End terrace house For Sale CM14 Brentwood new homes for sale CM14 new homes for sale Flats for sale Brentwood Flats To Rent Brentwood Flats for sale CM14 Flats to Rent CM14 Brentwood estate agents CM14 estate agents



.png)







