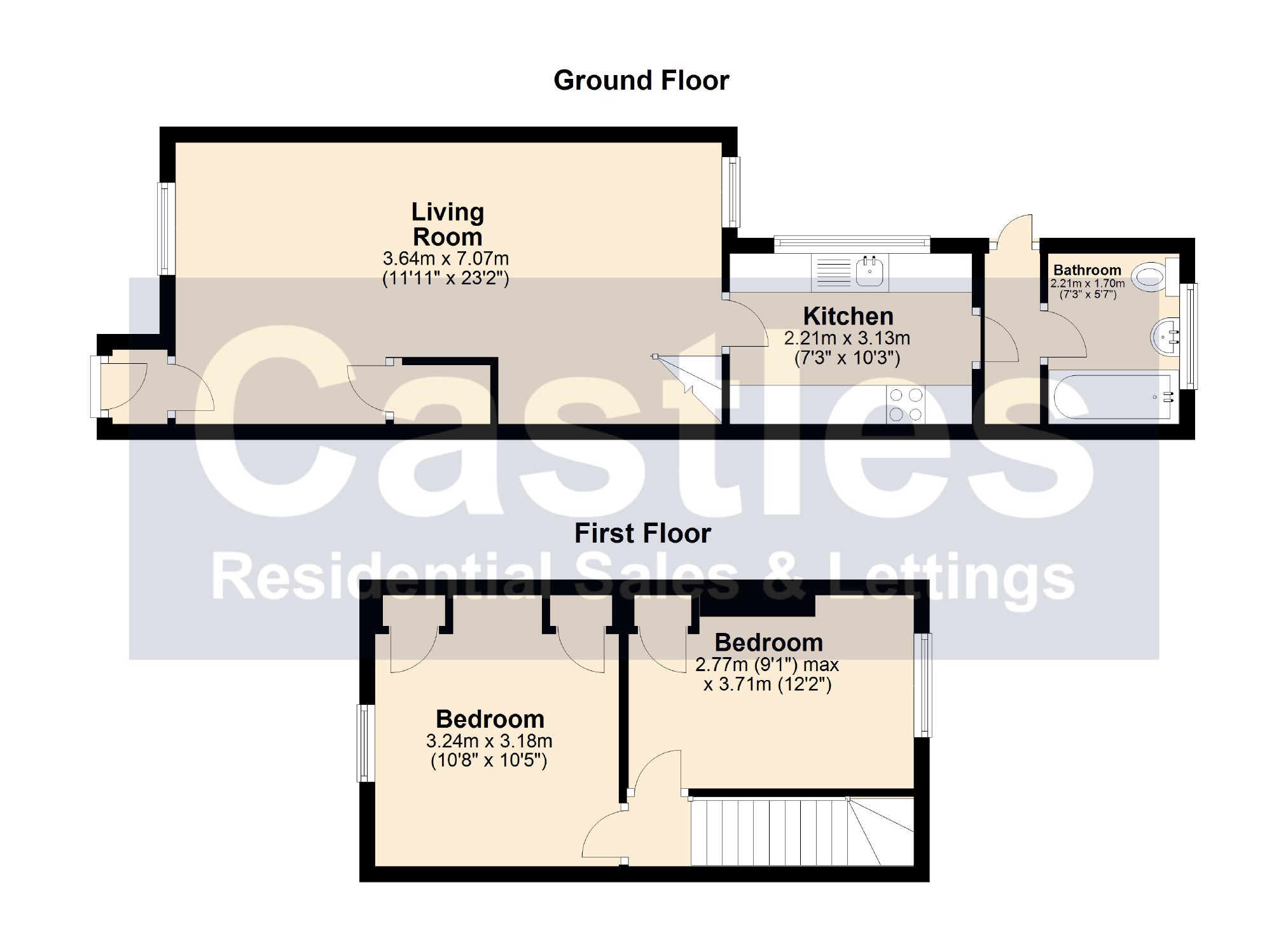2 Bedrooms End terrace house for sale in Western Street, Swindon SN1 | £ 175,000
Overview
| Price: | £ 175,000 |
|---|---|
| Contract type: | For Sale |
| Type: | End terrace house |
| County: | Wiltshire |
| Town: | Swindon |
| Postcode: | SN1 |
| Address: | Western Street, Swindon SN1 |
| Bathrooms: | 1 |
| Bedrooms: | 2 |
Property Description
No Onward Chain, Freshly decorated & improved 2 bed end terrace, walking distance of both the Regent Circus development & Old Town plus both the bus and train stations.
Available with No Onward Chain, a much improved and well presented 2 bedroom Victorian end terraced property situated in the popular Old Town district.
The property consists of an entrance porch, 23 ft living room, 10ft fitted Kitchen, rear lobby and the refitted bathroom on the ground floor, whilst the first floor offers the two double bedrooms. Outside you will find a low maintenance enclosed rear garden. Further benefits include gas central heating and UPVC double glazing.
Castles are expecting a high demand for this property and recommend and internal viewing before its too late!
The Accommodation Comprises:
UPVC double glazed door to entrance porch.
Entrance Porch:
Tiled flooring and glazed door to lounge/dining room.
Lounge/Dining Room: (23'2" (21'3" min) x 11'11" (9'2" min) (7.06m ( 6.48m min) x 3.63m ( 2.79m min)))
Front and rear aspect UPVC double glazed windows, two radiators, stairs to first floor landing with under stairs cupboard.
Kitchen: (10'3" x 7'3" (3.12m x 2.21m))
Side aspect UPVC double glazed window, wall mounted units, extractor, tiled splash backs, roll edge work surfaces, stainless steel single drainer sink unit, gas hob with oven under, floor mounted cupboard and drawer units, space and plumbing for washing machine, tiled flooring and door to inner hall.
Inner Hall:
UPVC double glazed door to garden and door to bathroom.
Bathroom: (7'3" x 5'7" (2.21m x 1.70m))
Rear aspect UPVC double glazed window, part tiled walls and flooring, heated towel rail, low level w.c., pedestal wash hand basin with mixer taps, panel enclosed bath with electric shower over.
First Floor Landing:
Access to loft space and doors to bedrooms.
Bedroom 1: (10'8" x 10'5" (3.25m x 3.18m))
Front aspect UPVC double glazed window, radiator, exposed floor boards and two fitted wardrobe.
Bedroom 2: (12'4" x 9'1" (7'11" min) (3.76m x 2.77m ( 2.41m min)))
Rear aspect UPVC double glazed window, laminate flooring, fitted cupboards including airing cupboard and radiator.
Rear Garden:
Enclosed, laid to gravel with raised shrub borders and side pedestrian gate.
Directions:
Viewing Arrangements:
Property Particulars:
Appliances:
Council Tax Bands:
You may download, store and use the material for your own personal use and research. You may not republish, retransmit, redistribute or otherwise make the material available to any party or make the same available on any website, online service or bulletin board of your own or of any other party or make the same available in hard copy or in any other media without the website owner's express prior written consent. The website owner's copyright must remain on all reproductions of material taken from this website.
Property Location
Similar Properties
End terrace house For Sale Swindon End terrace house For Sale SN1 Swindon new homes for sale SN1 new homes for sale Flats for sale Swindon Flats To Rent Swindon Flats for sale SN1 Flats to Rent SN1 Swindon estate agents SN1 estate agents



.png)









