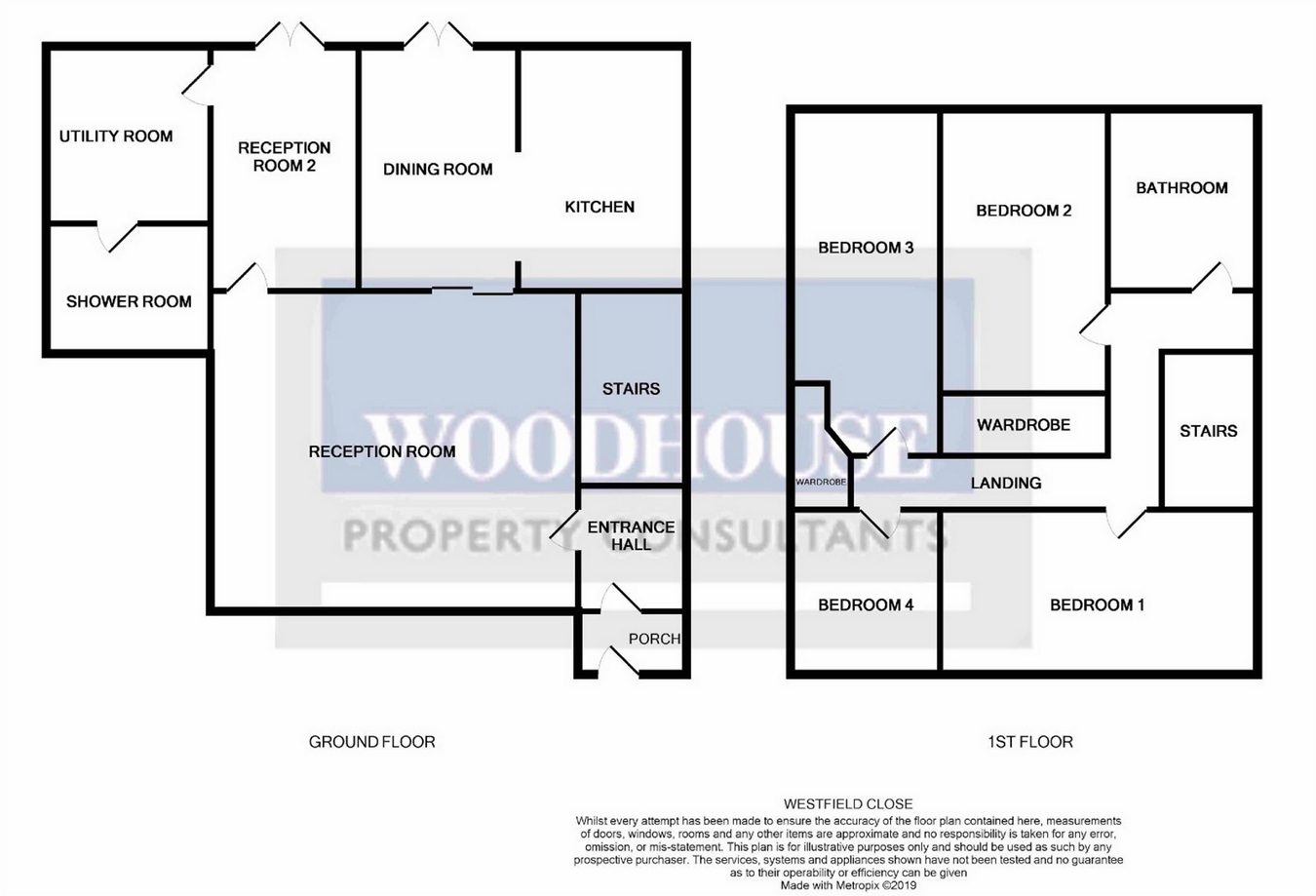4 Bedrooms End terrace house for sale in Westfield Close, Waltham Cross, Hertfordshire EN8 | £ 459,995
Overview
| Price: | £ 459,995 |
|---|---|
| Contract type: | For Sale |
| Type: | End terrace house |
| County: | Hertfordshire |
| Town: | Waltham Cross |
| Postcode: | EN8 |
| Address: | Westfield Close, Waltham Cross, Hertfordshire EN8 |
| Bathrooms: | 0 |
| Bedrooms: | 4 |
Property Description
Woodhouse are delighted to offer this extended and spacious 4 bedroom end of terraced house located within easy reach of local amenities and Theobalds Grove station which provides a service to Liverpool Street with interchange at Seven Sisters for the underground system.
The ground floor comprises of a large reception room, dining room, kitchen, smaller reception room, utility and shower room. The second floor consists of 4 bedrooms and a family bathroom. The property also benefits from a garage.
Ground floor
Reception
6.50m x 4.20m (21' 4" x 13' 9")
Wood laminate flooring, radiator, coving to ceiling, fireplace, storage cupboard, double glazed window to front aspect.
Kitchen
3.90m x 2.10m (12' 10" x 6' 11")
A range of wall and base units, integrated oven and gas hob, sink, tiled floors, double glazed window to rear aspect.
Dining room
3.80m x 2.40m (12' 6" x 7' 10")
Wood laminate flooring, wall and base units, radiator, spotlights, double glazed door to garden.
Reception 2
3.70m x 2.40m (12' 2" x 7' 10")
Wood laminate flooring, radiator, spotlights, double glazed door to garden.
Utility room
1.80m x 1.90m (5' 11" x 6' 3")
Tiled flooring, space and plumbing for appliances, double glazed window to rear aspect.
Shower room
Tiled flooring, shower cubicle, low flush WC, wash hand basin, radiator, tiled walls, double glazed window to front aspect.
First floor
Bedroom 1
4.20m x 2.80m (13' 9" x 9' 2")
Carpet, radiator, double glazed window to front aspect.
Bedroom 2
3.80m x 3.00m (12' 6" x 9' 10")
Carpet, fitted wardrobes, radiator, double glazed window to rear aspect.
Bedroom 3
4.10m x 2.40m (13' 5" x 7' 10")
Carpet, radiator, fitted wardrobes, double glazed window to rear aspect.
Bedroom 4
3.00m x 2.40m (9' 10" x 7' 10")
Carpet, radiator, double glazed window to front aspect.
Bathroom
Lino floor covering, square panel bath, low flush WC, pedestal wash hand basin, heated towel rail, tiled walls, double glazed window to rear aspect.
Exterior
Garden
Patio and lawn area, storage shed.
Garage
Carport and garage with up and over door.
Property Location
Similar Properties
End terrace house For Sale Waltham Cross End terrace house For Sale EN8 Waltham Cross new homes for sale EN8 new homes for sale Flats for sale Waltham Cross Flats To Rent Waltham Cross Flats for sale EN8 Flats to Rent EN8 Waltham Cross estate agents EN8 estate agents



.png)











