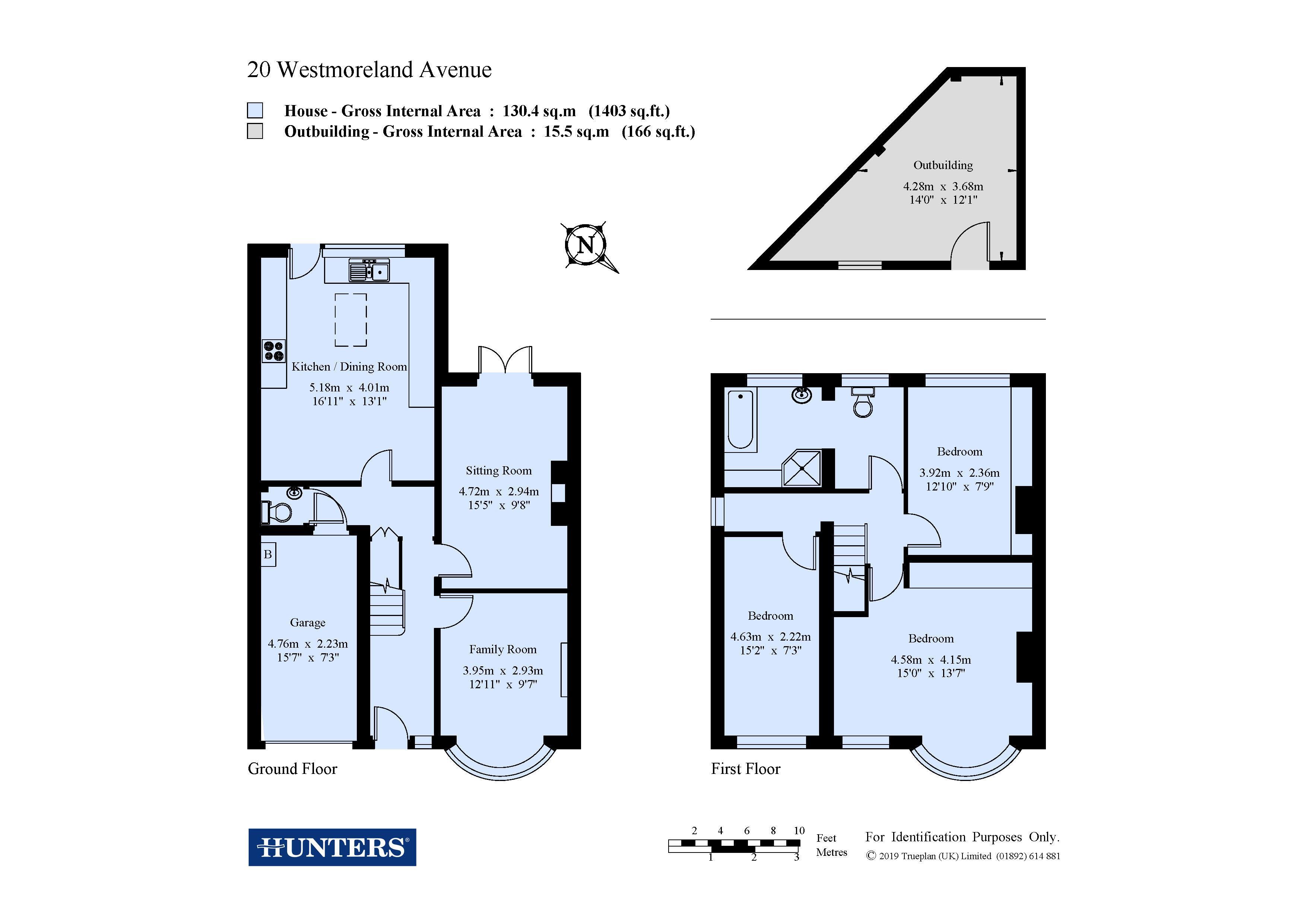3 Bedrooms End terrace house for sale in Westmoreland Avenue, Welling, Kent DA16 | £ 480,000
Overview
| Price: | £ 480,000 |
|---|---|
| Contract type: | For Sale |
| Type: | End terrace house |
| County: | Kent |
| Town: | Welling |
| Postcode: | DA16 |
| Address: | Westmoreland Avenue, Welling, Kent DA16 |
| Bathrooms: | 0 |
| Bedrooms: | 3 |
Property Description
Located on one of "South Welling's" most popular roads is this well presented larger than average three double bedroom end of terraced family home. Having been thoughtfully extended and well laid out the accommodation comprises entrance hall with parquet flooring, bay fronted living room to the front, second reception room to the rear which overlooks the rear garden, large fitted kitchen/dining room measuring 17'0 X 13'1, cloakroom and integral garage to the ground floor. To the first floor you will find the master bedroom which includes the original third bedroom and an original fireplace, two further double bedrooms and a five piece bathroom suite. The south-westerly facing rear garden measures approximately 40ft and includes a brick built outbuilding to the rear. You will be pleased to note the property benefits front gas central heating, double glazing, driveway to the from for up to three cars and a burglar alarm. Situated within the catchment areas for both Bishop Ridley and Harris Academy and half of a mile to Falconwood Train Station an internal viewing is highly recommend on this lovely family home.
Entrance hall
Hard wood front door, stairs to first floor, radiator and parquet flooring.
Living room
4.04m (13' 3") X 2.95m (9' 8")
Double glazed bay window to front, coved ceiling, electric fireplace, radiator and carpet.
Second reception room
4.88m (16' 0") X 2.95m (9' 8")
Double glazed french doors to garden, coved ceiling, radiator and carpet.
Kitchen dining room
5.18m (17' 0") X 3.99m (13' 1")
Double glazed window to rear, double glazed door to garden, velux window, range of wall and base units, integrated electric oven and gas hob with extractor hood, one and a half bowl sink unit with mixer tap, space for fridge/freezer, space for washing machine, space for dish washer, wall tiling and carpet tiles covering grey tile effect laminate flooring.
Cloakroom
Low-level WC, wash hand basin and wall and floor tiling.
Landing
Double glazed frosted feature window to side, loft access and carpet.
Bedroom one
4.57m (15' 0") X 4.19m (13' 9")
Double glazed bay window to front, double glazed window to front, feature fireplace, fitted wardrobes, radiator and carpet.
Bedroom two
3.91m (12' 10") X 2.36m (7' 9")
Double glazed window to rear, fitted wardrobes, radiator and carpet.
Bedroom three
4.62m (15' 2") X 2.21m (7' 3")
Double glazed window to front, radiator and carpet.
Bathroom
4.11m (13' 6") X 2.31m (7' 7")
Two double glazed frosted windows to rear, modern panelled bath with mixer tap, shower cubicle, bidet, low-level WC, wash hand basin, wall tiling and carpet.
Integral garage
4.62m (15' 2") X 2.21m (7' 3")
Up and over door, power sockets, lighting and wall mounted combination central heating boiler.
Rear garden
Approximately 12.19m (40' 0")
Laid to lawn, patio area, decking and outside light.
Brick built outbuilding
4.27m (14' 0") X 3.68m (12' 1")
Double glazed window, power, for storage use only.
Driveway
Driveway for up to three cars.
Property Location
Similar Properties
End terrace house For Sale Welling End terrace house For Sale DA16 Welling new homes for sale DA16 new homes for sale Flats for sale Welling Flats To Rent Welling Flats for sale DA16 Flats to Rent DA16 Welling estate agents DA16 estate agents



.png)






