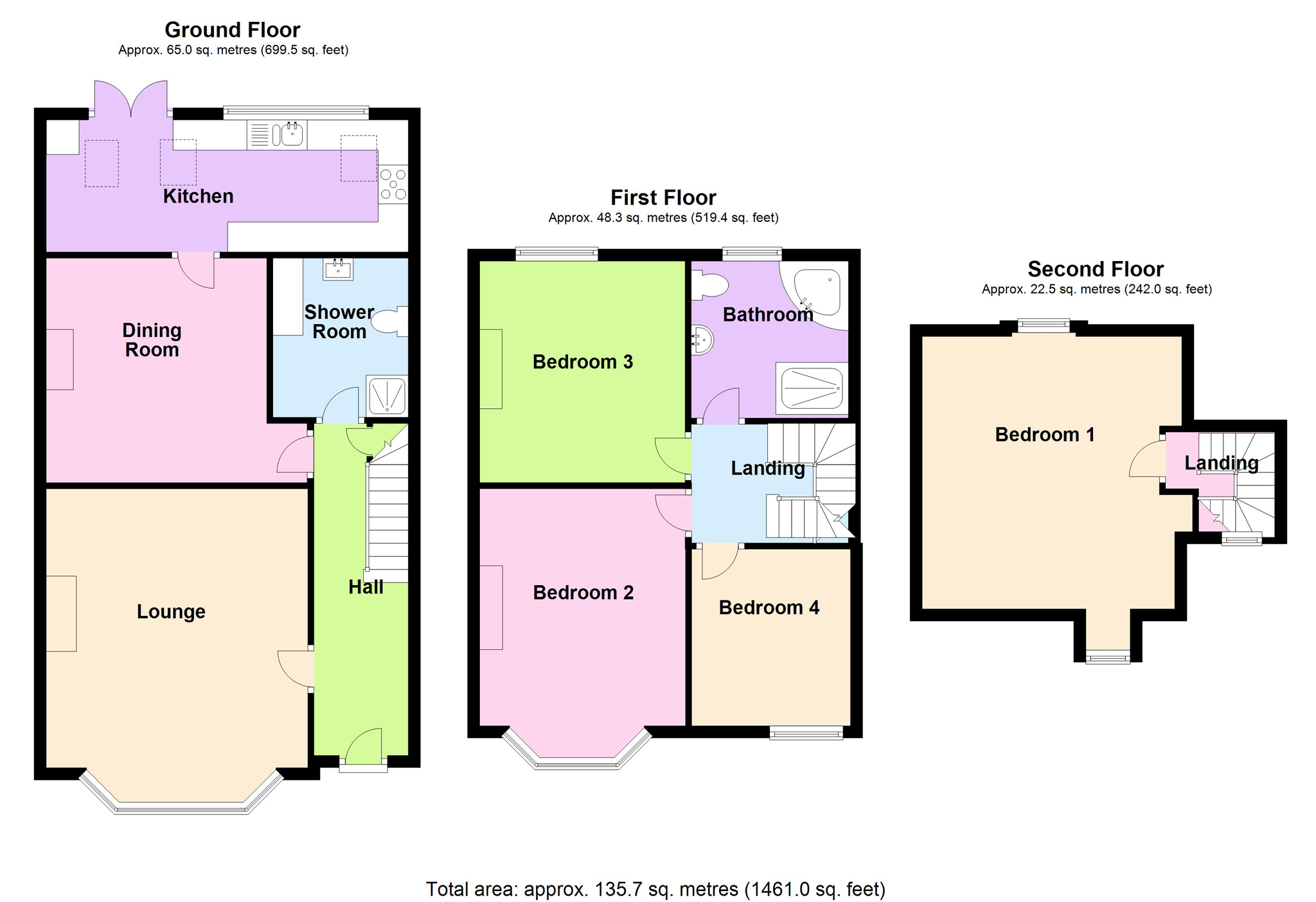4 Bedrooms End terrace house for sale in Westmount Road, Eltham, London SE9 | £ 600,000
Overview
| Price: | £ 600,000 |
|---|---|
| Contract type: | For Sale |
| Type: | End terrace house |
| County: | London |
| Town: | London |
| Postcode: | SE9 |
| Address: | Westmount Road, Eltham, London SE9 |
| Bathrooms: | 2 |
| Bedrooms: | 4 |
Property Description
Overview
House Network Ltd is pleased to offer this very well presented four bedroom period property situated in this highly popular location in Eltham.
This extended Edwardian Corbett home boasts well appointed and spacious accommodation set over three levels briefly comprising entrance hallway, lounge, dining room, modern fitted kitchen and downstairs shower room. The first floor offers three bedrooms and a luxury four piece bathroom with the top level providing the master bedroom.
Externally the property benefits from a fantastic secluded garden with decked area to rear along with a driveway providing ample off street parking along with side access.
Additional features include central heating, double glazing, ample storage and period features.
The property is conveniently situated close to a selection of local shops and cafes, highly sought after local Primary and Secondary Schools, extensive parks and woodland along with easy access to excellent transport links from both Eltham and Falconwood stations. Recent improvement plans for Eltham town centre have included a £6.6m regeneration scheme as part of the Councils masterplan that will also include a new six-screen Vue cinema complex, restaurants and a Sky Bar with floor-to-ceiling windows and terrace.
A superb opportunity to purchase one of these much loved period homes and early viewings are highly recommended to avoid disappointment.
The property measures approx 1461.0sqm
Viewings via House Network Ltd.
Hall
uPVC double glazed entrance door, radiator, laminate flooring, coving to ceiling, carpeted stairs with understairs storage cupboard to first floor landing.
Lounge 15'2 x 14'3 (4.63m x 4.34m)
Double glazed bay window to front, fireplace, radiator, fitted carpet, coving to ceiling.
Dining Room 12'2 x 12'0 (3.72m x 3.66m)
Radiator, laminate flooring, coving to ceiling.
Kitchen 7'2 x 19'9 (2.19m x 6.01m)
Fitted with a matching range of base and eye level units with worktop space over, breakfast bar, 1+1/2 bowl stainless steel sink unit with mixer tap, plumbing for dishwasher, space for fridge/freezer, built-in eye level electric double oven, built-in five ring gas hob with extractor hood over, double glazed window to rear, radiator, tiled flooring, three skylights, uPVC double glazed double doors to garden.
Shower Room
Fitted with three piece comprising tiled shower enclosure with power shower, fitted wash hand basin with cupboards under and mixer tap, close coupled WC, tiling to all walls, heated towel rail, tiled flooring, coving to ceiling, plumbing for washing machine, space for tumble dryer.
Landing
Carpeted stairs to second floor.
Bedroom 4 9'7 x 8'8 (2.93m x 2.64m)
Double glazed window to front, radiator, fitted carpet, coving to ceiling.
Bedroom 2 15'8 x 11'3 (4.78m x 3.42m)
Double glazed bay window to front, radiator, fitted carpet, coving to ceiling.
Bedroom 3 12'0 x 11'2 (3.67m x 3.41m)
Double glazed window to rear, built-in double wardrobe, radiator, fitted carpet, coving to ceiling.
Bathroom
Fitted with four piece suite comprising deep panelled corner bath, fitted wash hand basin with cupboards under, tiled splashbacks, tiled double shower enclosure with rainfall power shower and glass screen, WC with hidden cistern, heated towel rail, extractor fan, opaque double glazed window to rear, tiled flooring, coving to ceiling.
Second Floor Landing
Double glazed velux window to front.
Bedroom 1 14'10 x 14'2 (4.52m x 4.31m)
Double glazed velux windows to front and rear, radiator, laminate flooring, sloping roof, access to eaves storage space.
Outside
Enclosed secluded rear garden with a variety of plants, shrubs and trees. Patio and side access.
Outbuildings
Decked area to rear with summerhouse and shed.
Property Location
Similar Properties
End terrace house For Sale London End terrace house For Sale SE9 London new homes for sale SE9 new homes for sale Flats for sale London Flats To Rent London Flats for sale SE9 Flats to Rent SE9 London estate agents SE9 estate agents



.png)











