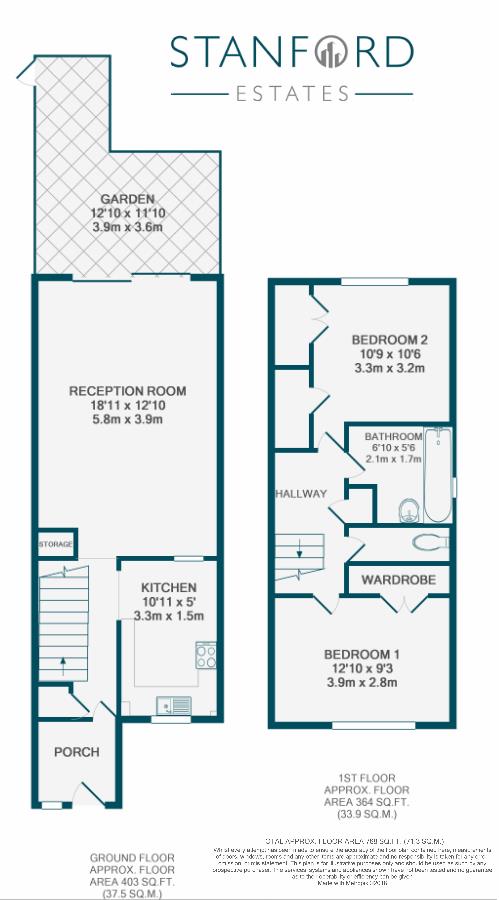2 Bedrooms End terrace house for sale in Westwood Park, London SE23 | £ 550,000
Overview
| Price: | £ 550,000 |
|---|---|
| Contract type: | For Sale |
| Type: | End terrace house |
| County: | London |
| Town: | London |
| Postcode: | SE23 |
| Address: | Westwood Park, London SE23 |
| Bathrooms: | 1 |
| Bedrooms: | 2 |
Property Description
As ideal starter home for people who would prefer to buy a freehold house, for similar money to a large leasehold flat. Located on one of Forest Hill's most popular roads is this fantastic 2 bedroom town house. Built in the 1970's the accommodation has been perfectly designed for modern family living. The ground floor comprises a fitted kitchen and spacious lounge with sliding glass doors leading to a rear South facing garden, there is ample storage and the bonus of a storm porch for additional space. The first floor contains the 2 double bedrooms, a neutral bathroom and separate WC as well as access to the loft space. Externally, the property benefits from a compact South-facing patio garden and a car port for off-street parking.
From the top of the hill, the views surrounding the property are stunning and the short distance to Horniman Gardens and the local Primary Schools make it an ideal family home. The town centre is a short walk away for access to local shops, restaurants and Forest Hill Station for national rail and the London Overground.
Ground Floor
Porch
Front door, single glazed window
Hallway
Storage cupboard, air vent heating, ceiling light (excl. Shade)
Kitchen (3.33m x 1.52m (10'11 x 5'0))
Double glazed window, stainless steel bowl and half sink with drainer & mixer tap, tiled splash back, laminate work top, tiled floor
Reception/Dining (5.77m x 3.91m (18'11 x 12'10))
Double glazed sliding patio doors, parquet wooden floor, wall lights, air vent heating, storage cupboard
First Floor
Landing
Ceiling light (excl. Shade), loft access
Bedroom 1 (3.91m x 2.82m (12'10 x 9'3))
Double glazed window, built-in storage cupboard, pendant ceiling light, air vent heating, fitted carpet
Bedroom 2 (3.28m x 3.18m (10'9 x 10'5))
Double glazed window, fitted storage cupboard, ceiling light (excl shade), air vent heating, fitted carpet
Bathroom (2.08m x 1.68m (6'10 x 5'6))
White panel enclosed bath tub with chrome taps and shower over bath, white wash basin with chrome mixer tap, vanity mirror unit, ceiling lights, double glazed window, storage cupboard, rubber floor
Wc (1.75mx0.84m (5'9x2'9))
White low level WC, storage cupboard, pendant ceiling light, rubber floor
Outside
Front Garden
Rear Garden
Patio garden with rear access from Amroth Close
Carport
Designated under cover parking on Amroth Close
Property Location
Similar Properties
End terrace house For Sale London End terrace house For Sale SE23 London new homes for sale SE23 new homes for sale Flats for sale London Flats To Rent London Flats for sale SE23 Flats to Rent SE23 London estate agents SE23 estate agents



.png)











