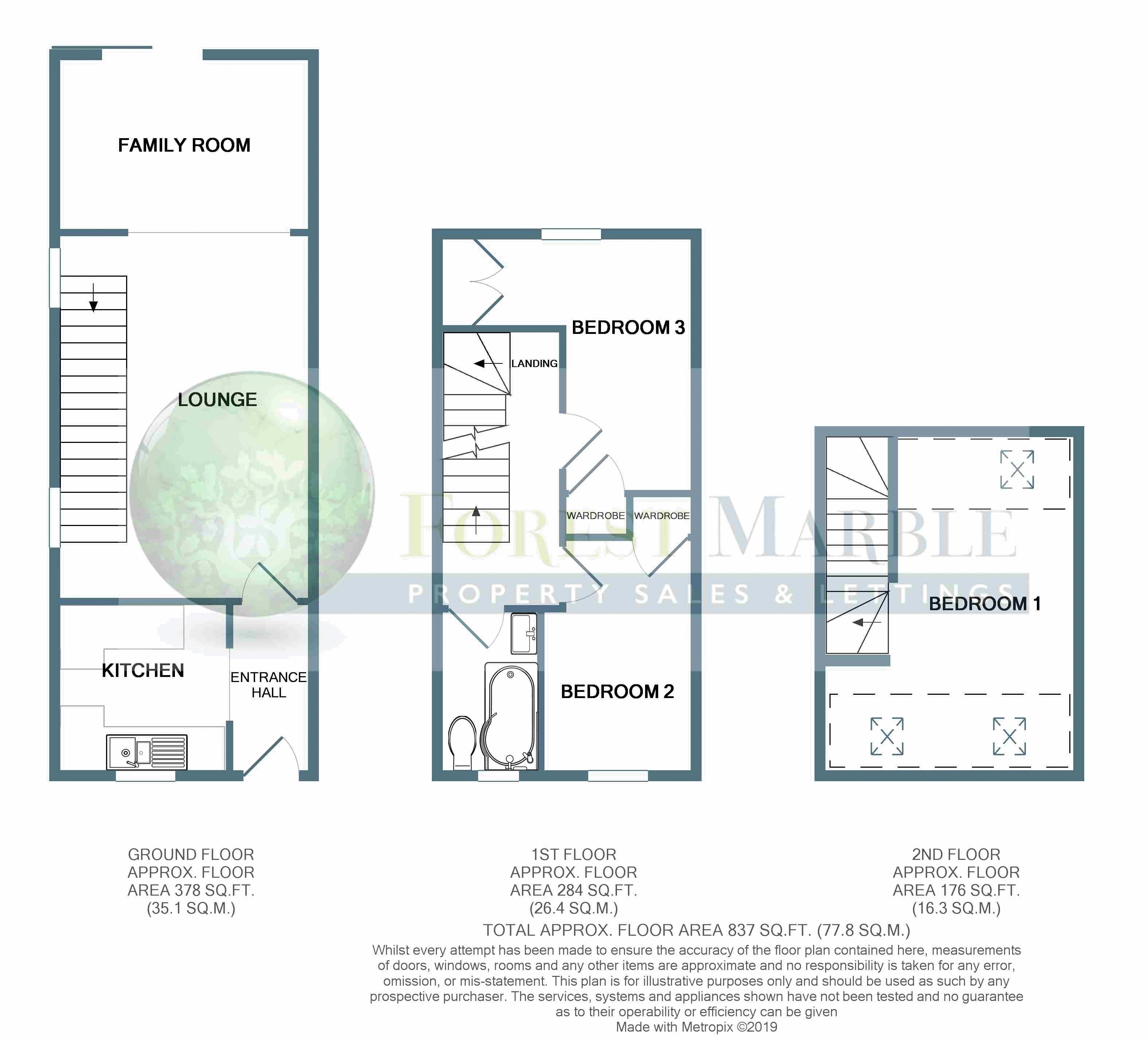3 Bedrooms End terrace house for sale in Whatcombe Road, Frome BA11 | £ 230,000
Overview
| Price: | £ 230,000 |
|---|---|
| Contract type: | For Sale |
| Type: | End terrace house |
| County: | Somerset |
| Town: | Frome |
| Postcode: | BA11 |
| Address: | Whatcombe Road, Frome BA11 |
| Bathrooms: | 1 |
| Bedrooms: | 3 |
Property Description
Interact with the Virtual Reality tour and then call Forest Marble 24/7 to book your viewing on this striking three bedroom property in a unique cul-de-sac location on the western side of Frome. The property has been modernised in recent years and is comprised of three bedrooms, two reception rooms, kitchen, generous gardens with parking and a garage. Follow this link to interact with the Virtual Tour:
Entrance Hall (7' 7'' x 3' 9'' (2.31m x 1.14m))
Through the front door and you will find space to hang your coats and kick off your shoes. Consumer cupboard, archway into the kitchen and door through to the lounge.
Kitchen (7' 10'' x 7' 10'' (max) (2.39m x 2.39m))
A modern kitchen which has a pleasant outlook over the front garden. Comprised of a range of wall and floor units with marble effect roll top work surface over with inset stainless steel one and a half bowl sink drainer with tiling to splash backs. Space for cooker with stylish black Neff cooker hood over. Space for washing machine, dish washer and fridge freezer.
Lounge (16' 7'' x 11' 8'' (inc stairs) (5.05m x 3.55m))
A sizeable lounge which is currently laid out to include a dining area. Plenty of options on offer with it also being open plan to the family room. Stairs to the first floor.
Family Room (8' 0'' x 11' 2'' (2.44m x 3.40m))
A great addition to the property and going a long way to create a really versatile space downstairs. Currently laid out as a second reception however could be used as a play room, study or dining room. Doors open out on to the rear patio.
Landing (12' 7'' (max) x 5' 8'' (3.83m x 1.73m))
Access to all first floor rooms and stairs leading up to bedroom 1.
Bathroom (7' 6'' (max) x 4' 8'' (2.28m x 1.42m))
A modern bathroom suite which is comprised of a p-shaped panel bath with separate shower over and mixer tap with hand held shower piece, low level wc and wash hand basin. Chrome towel radiator.
Bedroom 2 (10' 9'' (max) x 6' 10'' (3.27m x 2.08m))
Sat to the front of the property with views out over the roof tops of Frome and the White Horse at Westbury. Benefiting from a built in wardrobe.
Bedroom 3 (11' 8'' (max) x 10' 3'' (3.55m x 3.12m))
An L shaped room which is great for creating a study area under the window overlooking the rear garden. Also with a built in wardrobe and a separate sizeable storage cupboard.
Bedroom 1 (15' 6'' (inc skeeling) x 11' 11'' (max) (4.72m x 3.63m))
As you climb the stairs into this attic conversion you will be really impressed with the space on offer and the variety of layouts you can achieve with your bedroom furniture. Three velux windows give views to the front and back with the best of them to the front out over the roof tops of Frome.
Garage And Parking
There is parking in front of the garage which has an up and over door and is in a block close to the property.
Gardens
As the property boasts the end of the terrace it enjoys a sizeable plot with a front garden which is mainly laid to lawn with various shrubs. Side gate leads to the rear garden which is generous in size and is comprised of a large patio area to the rear of the house and steps up on to the main garden which is mainly laid to lawn with various shrub and herbaceous borders.
Property Location
Similar Properties
End terrace house For Sale Frome End terrace house For Sale BA11 Frome new homes for sale BA11 new homes for sale Flats for sale Frome Flats To Rent Frome Flats for sale BA11 Flats to Rent BA11 Frome estate agents BA11 estate agents



.png)


