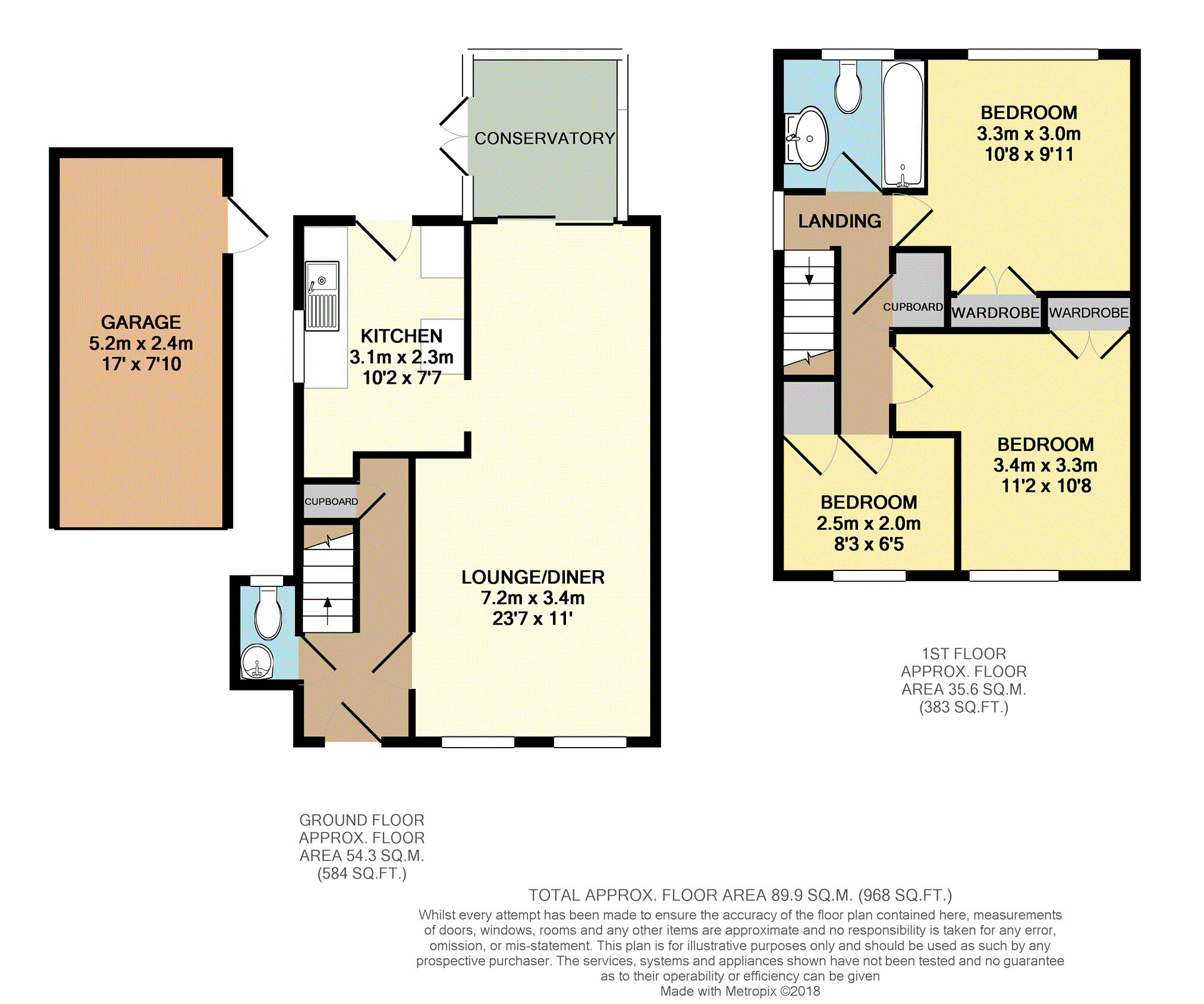3 Bedrooms End terrace house for sale in Wheatsheaf Way, Linton, Cambridge CB21 | £ 325,000
Overview
| Price: | £ 325,000 |
|---|---|
| Contract type: | For Sale |
| Type: | End terrace house |
| County: | Cambridgeshire |
| Town: | Cambridge |
| Postcode: | CB21 |
| Address: | Wheatsheaf Way, Linton, Cambridge CB21 |
| Bathrooms: | 1 |
| Bedrooms: | 3 |
Property Description
A well presented 3 bedroom end terraced home situated in this sought after village and benefiting from gas central heating, double glazing, conservatory, spacious lounge/diner, downstairs cloakroom, garage and driveway and enclosed private gardens to the rear.
Linton is a thriving village on the south Cambridgeshire / Essex border and has an excellent range of facilities including a well-regarded primary school and secondary school with terrific facilities used by the village, medical centre, pharmacy, inns, restaurants, village store, post office, garage, parish church and recreational ground. The university city of Cambridge is to the northwest whilst the fine old market town of Saffron Walden is 6 miles to the south. Mainline railway stations with fast trains to Liverpool Street and the M11 access points are within easy reach.
Entrance Hall
Laminate floor, understairs cupboard, stairs rising to first floor, door to cloakroom.
Downstairs Cloakroom
Suite comprising low level WC, wash hand basin, window.
Lounge/Dining Room
23'7" x 11' max
2 radiators, double glazed windows to front aspect, double sliding doors opening into conservatory.
Kitchen
10'2" x 7'7"
Single drainer sink unit with mixer taps and cupboards under, further range of floor and wall mounted units, radiator, Ideal gas central heating boiler, plumbing for washing machine, double glazed window and door opening to rear.
First Floor Landing
Loft hatch to loft area, shelved linen cupboard, double glazed window.
Bedroom One
11'2" x 10'8" max
Built in wardrobe, radiator, double glazed window to front aspect.
Bedroom Two
10'8" max x 9'11"
Built in wardrobe, radiator, double glazed window to rear aspect.
Bedroom Three
8'3" x 6'5"
Radiator, built in storage cupboard, double glazed window to front aspect.
Bathroom
3 piece suite comprising low level WC, wash hand basin, panelled bath with shower attachment, fully tiled walls, radiator, double glazed window.
Outside
To the front of the property is an open plan lawned front garden with driveway providing off road parking in front of the single garage 17' x 7'10" with up and over door, power and lighting plus door opening to the rear garden which benefits from terrace and decking areas, the remainder is lawned and offers a great deal of seclusion and privacy. Timbered garden shed to remain.
Property Location
Similar Properties
End terrace house For Sale Cambridge End terrace house For Sale CB21 Cambridge new homes for sale CB21 new homes for sale Flats for sale Cambridge Flats To Rent Cambridge Flats for sale CB21 Flats to Rent CB21 Cambridge estate agents CB21 estate agents


.png)











