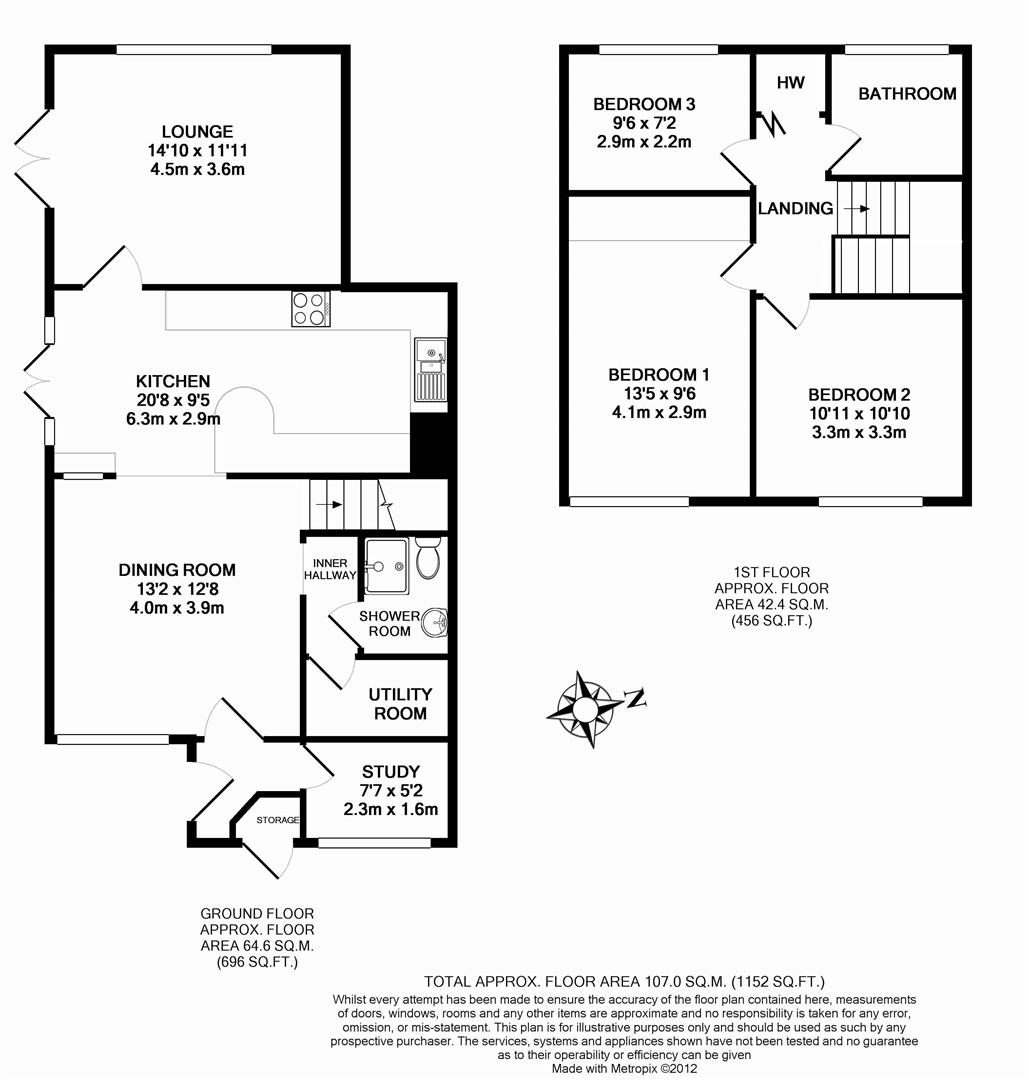3 Bedrooms End terrace house for sale in White Horse Road, Windsor SL4 | £ 519,950
Overview
| Price: | £ 519,950 |
|---|---|
| Contract type: | For Sale |
| Type: | End terrace house |
| County: | Windsor & Maidenhead |
| Town: | Windsor |
| Postcode: | SL4 |
| Address: | White Horse Road, Windsor SL4 |
| Bathrooms: | 2 |
| Bedrooms: | 3 |
Property Description
A three bedroom end of terrace family home situated on the Davis development. The property boasts spacious living accommodation throughout comprising of an open plan kitchen, lounge and separate dining area, utility room and downstairs shower room, three good size bedroom upstairs. Further benefits include gas central heating throughout, a large landscaped rear garden and driveway parking for up to two cars. Viewing's are highly recommended!
Entrance:
Through a Upvc front door in the hallway with tiled flooring and a radiator.
Study:
Double glazed window overlooking the front of the property, power points and radiator.
Dining Room:
With a double glazed window overlooking the front of the property, radiator, dimmer switch lighting, power points, stairs rising to the first floor with feature inset skirting board lighting, inner hallway with access to downstairs shower room and utility room. Open plan leading into the kitchen.
Kitchen:
With fitted eye and base level units, integrated larder fridge, Hotpoint four ring induction hob with brushed stainless steel extractor hood above, Hotpoint brushed stainless steel double oven, one and a half bowl stainless steel sink, space for freestanding washing machine and dishwasher, tiled flooring, partly tiled walls, stainless steel wall-mounted upright radiator, power points, recessed spot lighting, feature plinth lighting, in-built seat with storage beneath and double glazed UPVC patio doors leading onto the garden and door leading through to the lounge.
Lounge:
A bright and spacious lounge with a large window overlooking the rear, and UPVC double glazed patio doors to the side of the property leading onto the garden, power points, two television points, dimmer switch lighting and radiator.
Downstairs Shower Room:
Glazed shower cubicle, white low-level W.C., wall mounted sink with cupboard beneath, mirrored wall cabinet, chrome heated towel rail, recessed spot lighting, tiled splashbacks, tiled flooring and extractor fan.
Utility Room:
Continued tiled flooring, power points, work surface and space for fridge/freezer.
Stairs To First Floor:
Landing:
Power points, loft access with pull-down ladder and light. The loft has been fully insulated. Airing cupboard housing boiler, water pump and shelving.
Master Bedroom:
A spacious master bedroom with double glazed window overlooking the front of the property, fitted mirror-fronted wardrobes with hanging space and shelving, power points, television and telephone points, radiator, ceiling light with fan and fully carpeted.
Bedroom Two:
Double glazed window overlooking the front of the property, wood effect laminate flooring, power points, television and telephone points and radiator.
Bedroom Three:
Double glazed window overlooking the rear of the property, radiator, power points, television and telephone points and fully carpeted.
Bathroom
A contemporary bathroom fitted with a freestanding bath with mixer ‘waterfall’ tap and shower attachment, wash hand basin with mixer ‘waterfall’ tap and drawers beneath, low level W.C., wall mounted storage cupboard with mirrored front and internal shaver point, chrome heated towel rail, partly tiled walls, tile-effect laminate flooring, extractor fan and frosted double glazed window overlooking the rear of the property.
Front Of Property
Driveway parking for two cars, storage cupboard and side access to the garden.
Garden
Patio area directly behind and to the side of the property, steps leading up to a grass lawn, timber fence enclosed, outdoor tap and power points.
Legal Note
**Although these particulars are thought to be materially correct, their accuracy cannot be guaranteed and they do not form part of any contract.**
Property Location
Similar Properties
End terrace house For Sale Windsor End terrace house For Sale SL4 Windsor new homes for sale SL4 new homes for sale Flats for sale Windsor Flats To Rent Windsor Flats for sale SL4 Flats to Rent SL4 Windsor estate agents SL4 estate agents



.png)




