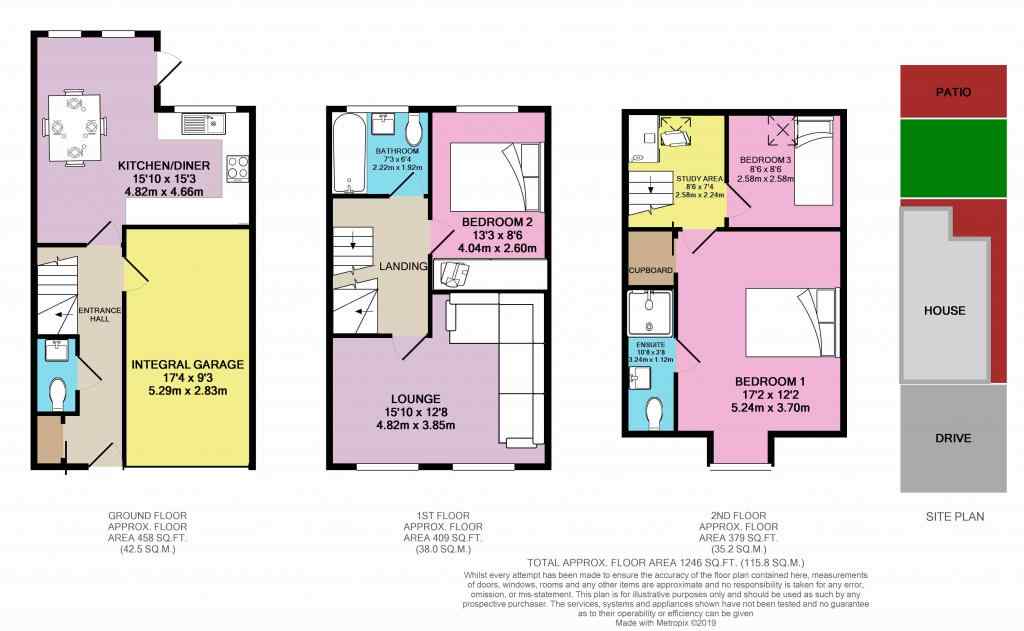3 Bedrooms End terrace house for sale in Whitley Farm Close, Whitley, Goole DN14 | £ 185,000
Overview
| Price: | £ 185,000 |
|---|---|
| Contract type: | For Sale |
| Type: | End terrace house |
| County: | East Riding of Yorkshire |
| Town: | Goole |
| Postcode: | DN14 |
| Address: | Whitley Farm Close, Whitley, Goole DN14 |
| Bathrooms: | 3 |
| Bedrooms: | 3 |
Property Description
Looking for a substantial 3-bedroom Town House in the popular village of Whitley? Look no further, this house has a family kitchen diner, off road parking for two cars, ensuite, immaculately presented and overlooks open fields to the rear. Call now or book online to view....
The village of Whitley is a destination of choice. It ticks the boxes for location, schools, outdoor living and has excellent access to the motorway network. A perfect mix for any family on the go....
The accommodation comprises of three floors. On the ground floor you have a bright and spacious hallway that gives access to an open plan kitchen diner, garage, WC and storage cupboard, for the stuff you just want out of sight. The kitchen is modern, light and spacious, a room you will definitely spend most of your time in and it's perfect for entertaining. The kitchen gives access to the garden which overlooks open views of the fields.
On the first floor you have the lounge, which is at the front of the house. A modern room decorated in cool greys and a good shape and size. Your second double bedroom is on this level. The views from this room over the fields are a real treat to wake up to every morning. There is also the family bathroom too.
On the second floor you have the master bedroom which is a great size. The ensuite has a shower, wash hand basin and WC. A third smaller double bedroom which has a sky-light and overlooks the fields. The landing accommodates a cleverly designed study area too.
To the front of the house there's a double drive which has recently been laid with a Resin finish. A newly fitted composite front door. The garage has an up and over door with power and lighting. You have access to the rear garden via a side gate. To the rear of the house is the garden which has two patio areas to enjoy the sun especially in the summer months. There is a lawn for the kids of all ages to play and the lower patio area is perfect for entertaining and enjoying the views over the fields.
Overall a wonderful opportunity to move to a location that suites most lifestyles. Call now or book online to view.......
This home includes:
- Entrance Hall
4.8m x 1.3m (6.2 sqm) - 15' 8" x 4' 3" (67 sqft) - Kitchen / Dining Room
5m x 4.8m (24 sqm) - 16' 4" x 15' 8" (258 sqft)
A shaker style fitted kitchen with wall and base units in a lightwood finish. Chrome handles, a dark worktop with tiled splash back. A stainless steel sink and drainer with a chrome mixer tap. An electric oven with gas hob (lpg). A chimney style chrome hood and plumbing for a washing machine and dishwasher. Three windows that draw in the light, a door that leads you to the patio area of the garden The floor is Karndean. - WC
1.7m x 1m (1.7 sqm) - 5' 6" x 3' 3" (18 sqft)
A Modern White suite with low flush w.C. And wash hand basin. - Lounge
4m x 4.8m (19.2 sqm) - 13' 1" x 15' 8" (206 sqft)
Tastefully decorated with neutrally painted walls. Coving to the ceiling, radiator and windows to the front, TV and telephone point. The flooring is carpet. - Bedroom 2
4m x 2.6m (10.4 sqm) - 13' 1" x 8' 6" (111 sqft)
On the first floor, a double bedroom at the rear of the property, tastefully decorated and the flooring is carpet. - Bathroom
2.2m x 2m (4.4 sqm) - 7' 2" x 6' 6" (47 sqft)
A white suite with a paneled bath, mixer tap, WC and wash hand basin. The walls are partially tiled. Extractor, radiator and an electric shaving point. Down lighting and the floor is tiled. - Bedroom 1
4.5m x 3.7m (16.6 sqm) - 14' 9" x 12' 1" (179 sqft)
On the second floor a double bedroom at the front of the property. TV point and the flooring is carpet - Ensuite
2.29m x 1m (2.3 sqm) - 7' 6" x 3' 3" (24 sqft)
A modern white ensuite with a single shower cubicle, w.C. And wash hand basin. Electric shaving point and extractor fan. - Bedroom 3
2.7m x 2.5m (6.7 sqm) - 8' 10" x 8' 2" (72 sqft)
A double bedroom at the rear of the property. Velux style window, neutrally decorated and the flooring is carpet. - Study Area
2m x 1.5m (3 sqm) - 6' 6" x 4' 11" (32 sqft)
On the second floor the landing accommodates a study area.
Please note, all dimensions are approximate / maximums and should not be relied upon for the purposes of floor coverings.
Additional Information:
Worcester Bosh Boiled 2017
Composite Front Door 2017
Laid 2017
Part Boarded
Band C
Band C (69-80)
Marketed by EweMove Sales & Lettings (Goole & Selby) - Property Reference 21909
Property Location
Similar Properties
End terrace house For Sale Goole End terrace house For Sale DN14 Goole new homes for sale DN14 new homes for sale Flats for sale Goole Flats To Rent Goole Flats for sale DN14 Flats to Rent DN14 Goole estate agents DN14 estate agents



.png)







