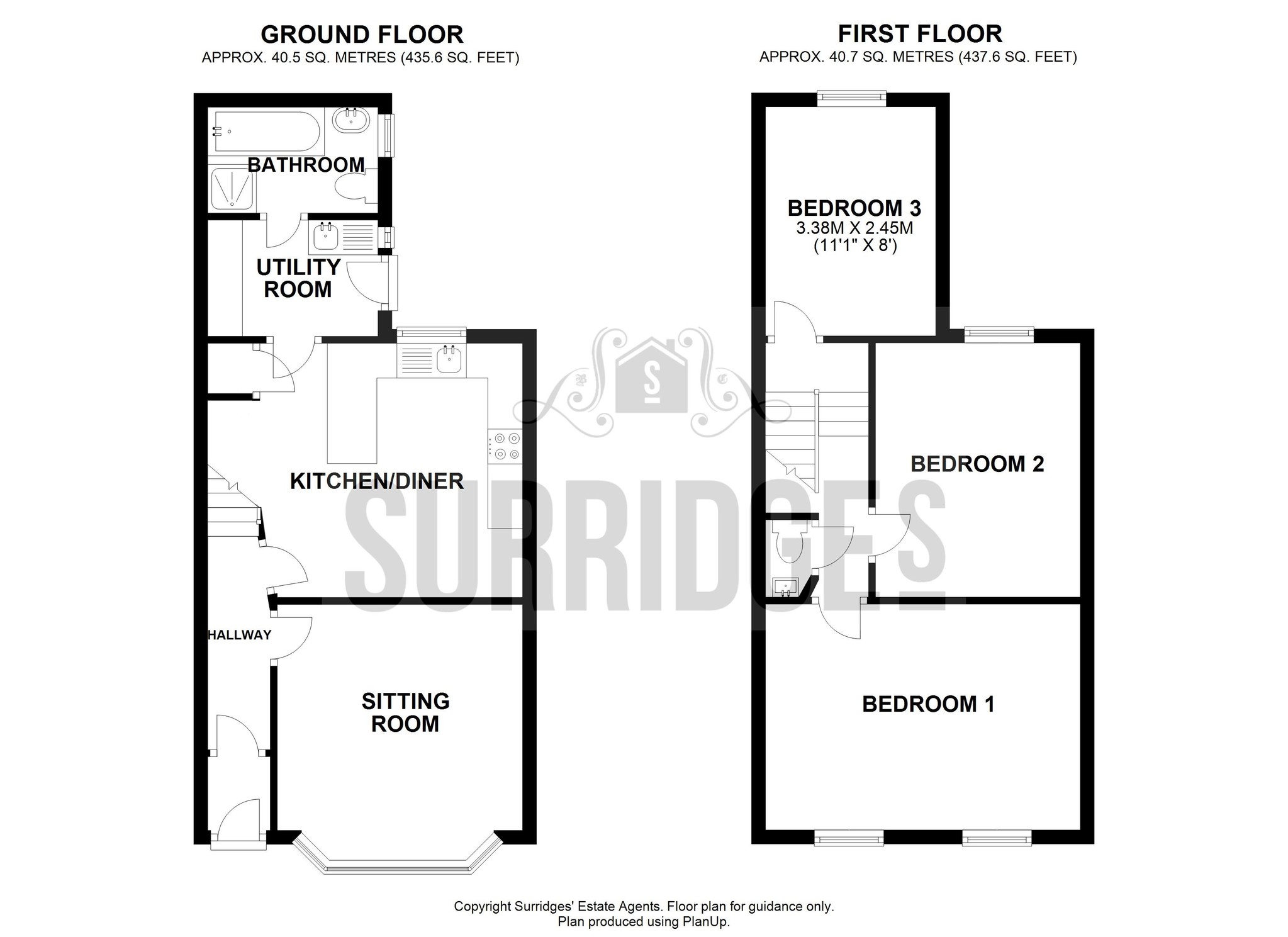3 Bedrooms End terrace house for sale in Whitley Road, Eastbourne BN22 | £ 270,000
Overview
| Price: | £ 270,000 |
|---|---|
| Contract type: | For Sale |
| Type: | End terrace house |
| County: | East Sussex |
| Town: | Eastbourne |
| Postcode: | BN22 |
| Address: | Whitley Road, Eastbourne BN22 |
| Bathrooms: | 1 |
| Bedrooms: | 3 |
Property Description
A Victorian three bedroom end of terraced house with off road parking, located close to Eastbourne Town Centre and mainline railway station. Deceptively spacious, accommodation includes bay fronted lounge with stove, kitchen/dining room with breakfast bar, separate utility room, ground floor bathroom with separate shower and first floor cloakroom WC. The rear garden has a workshop and deck, with access to the off road parking. Internal inspection is recommended to fully appreciate what this property has to offer.
A note from the vendor “You have the convenience of town centre on your doorstep plus the bonus of off-road parking which you don’t often get with these older houses.”
Location
Whitley Road is conveniently situated on the outskirts of Eastbourne Town Centre. The mainline railway station is within easy walking distance, as are a great choice of shops, restaurants and pubs. There is also a good choice of schools for most ages in the area.
Entrance Vestibule Double glazed front door. Leaded glazed door to:
Hallway Stairs rising to first floor. Dado and picture rails. Exposed floorboards. Radiator.
Sitting Room 3.53m (11'7") x 3.25m (10'8") excluding bay
Double glazed bay window to front aspect, large stove with wooden mantel. Picture rail. Radiator.
Kitchen/Diner 4.53m (14'10") max x 3.66m (12')
Double glazed window to rear aspect. Range of light oak shaker style wall and base mounted units with worktops over and breakfast bar. Sink unit with mixer tap and drainer. Built in four ring gas hob and electric oven. Space for fridge freezer. Tiled splashbacks. Storage cupboard. Exposed floorboards with uplights set into the floor.
Utility Room 2.45m (8') x 1.67m (5'6")
Window and door to side aspect. Sink unit and worktop space. Space for tumble dryer and washing machine. Tiled floor.
Ground Floor Bathroom 2.45m (8') x 1.52m (5')
Obscured double glazed window to rear aspect. Bath with mixer tap and shower attachment, wash hand basin with vanity unit, WC and separate shower cubicle. Tiled walls. Tiled floor. Radiator.
First Floor Landing Hatch to main loft space. Dado rail.
Upstairs Cloakroom WC Wash hand basin and WC. Tiled walls. Downlights. Extractor fan.
Bedroom One 4.62m (15'2") x 3.28m (10'9")
Two double glazed windows to front aspect, fireplace, fitted cupboards and shelving, radiator.
Bedroom Two 3.66m (12') x 2.95m (9'8")
Double glazed window to rear aspect, radiator.
Bedroom Three 3.38m (11'1") x 2.45m (8')
Double glazed window to rear aspect, fireplace, airing cupboard, wall mounted Baxi gas boiler, hatch to further loft space, radiator.
Outside
Front Garden Paved with raised shrub bank across pathway.
Rear Garden Lawned with deck and pergola. Workshop Timber shed running down the side of the house. Rear access to:
Off Road Parking Located to the rear of the property.
Council Tax Band B with Eastbourne Borough Council.
Property Location
Similar Properties
End terrace house For Sale Eastbourne End terrace house For Sale BN22 Eastbourne new homes for sale BN22 new homes for sale Flats for sale Eastbourne Flats To Rent Eastbourne Flats for sale BN22 Flats to Rent BN22 Eastbourne estate agents BN22 estate agents



.png)











