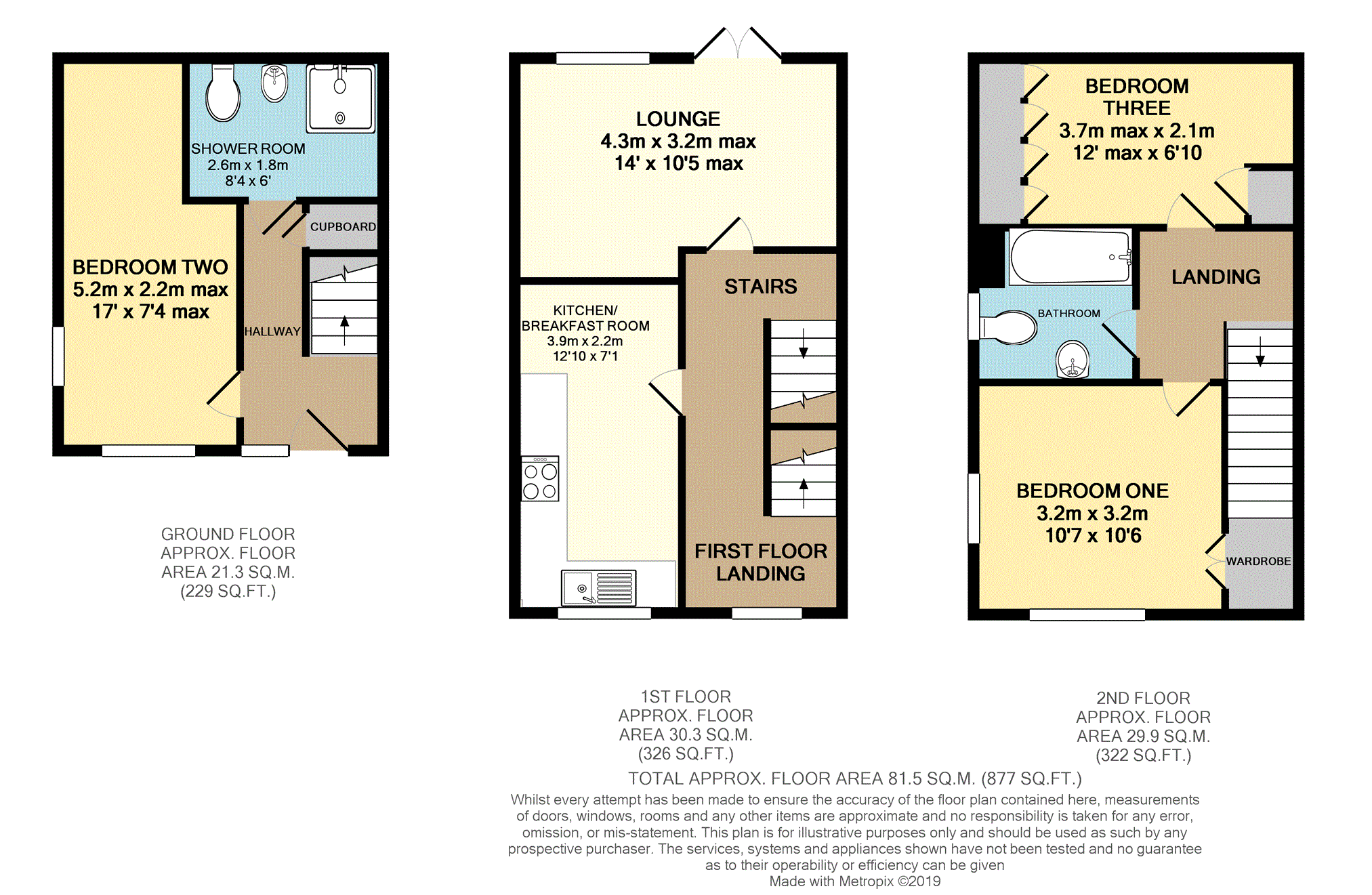3 Bedrooms End terrace house for sale in Whitlock Grove, Birmingham B14 | £ 195,000
Overview
| Price: | £ 195,000 |
|---|---|
| Contract type: | For Sale |
| Type: | End terrace house |
| County: | West Midlands |
| Town: | Birmingham |
| Postcode: | B14 |
| Address: | Whitlock Grove, Birmingham B14 |
| Bathrooms: | 2 |
| Bedrooms: | 3 |
Property Description
A well presented modern three bedroom end Town House in Kings Heath, the property offers a very good standard of accommodation and is arranged over three floors, it comes with a downstairs shower room, a first floor breakfast kitchen and lounge, a second floor family bathroom, a driveway and a first floor garden.
The property is located in a modern development within easy access to local shops and schools and offers good transport links to Kings Heath High Street, Birmingham City Centre, the M42 and the M5.
The property is an ideal purchase for first time buyers and families and is ready to move into. Viewing highly recommended! No upward chain!
The accommodation comprises:- Ground floor, hallway, bedroom two and shower room. First floor:- kitchen and lounge/dining room. Second floor:- bedroom one, bedroom three and family bathroom. There is a driveway to the front and garden to the first floor.
Hallway
Double glazed obscure window to front, door to storage cupboard under the stairs and central heating radiator.
Bedroom Two
17'10 x 7'4
Double glazed window to front and side and central heating radiator.
Shower Room
Shower cubicle, pedestal wash hand basin, low flush WC, central heating radiator and extractor.
First Floor Landing
Double glazed window to front and central heating radiator.
Lounge/Dining Room
14' x 10'5 max
Double glazed window to rear, double glazed French doors into garden and central heating radiator.
Garden
Laid to lawn with paved patio area and side gated access. Driveway to the front.
Kitchen
12'10 x 7'1
Double glazed window to front, wall and base units, work surface, stainless steel single drainer sink with mixer tap, integrated electric oven with inset gas hob and extractor over, space for fridge freezer, space and plumbing for washing machine and central heating radiator.
Second Floor Landing
Second Floor Landing
Bedroom One
10'7 x 10'6
Double glazed window to front, central heating radiator, built in wardrobes and loft access.
Bedroom Three
12' max x 6'10
Two double glazed Velux skylights, built in wardrobes, door to storage cupboard and central heating radiator.
Bathroom
Double glazed obscure window to side, bath, pedestal wash hand basin, low flush WC, tiled splashback and central heating radiator.
Property Location
Similar Properties
End terrace house For Sale Birmingham End terrace house For Sale B14 Birmingham new homes for sale B14 new homes for sale Flats for sale Birmingham Flats To Rent Birmingham Flats for sale B14 Flats to Rent B14 Birmingham estate agents B14 estate agents



.png)











