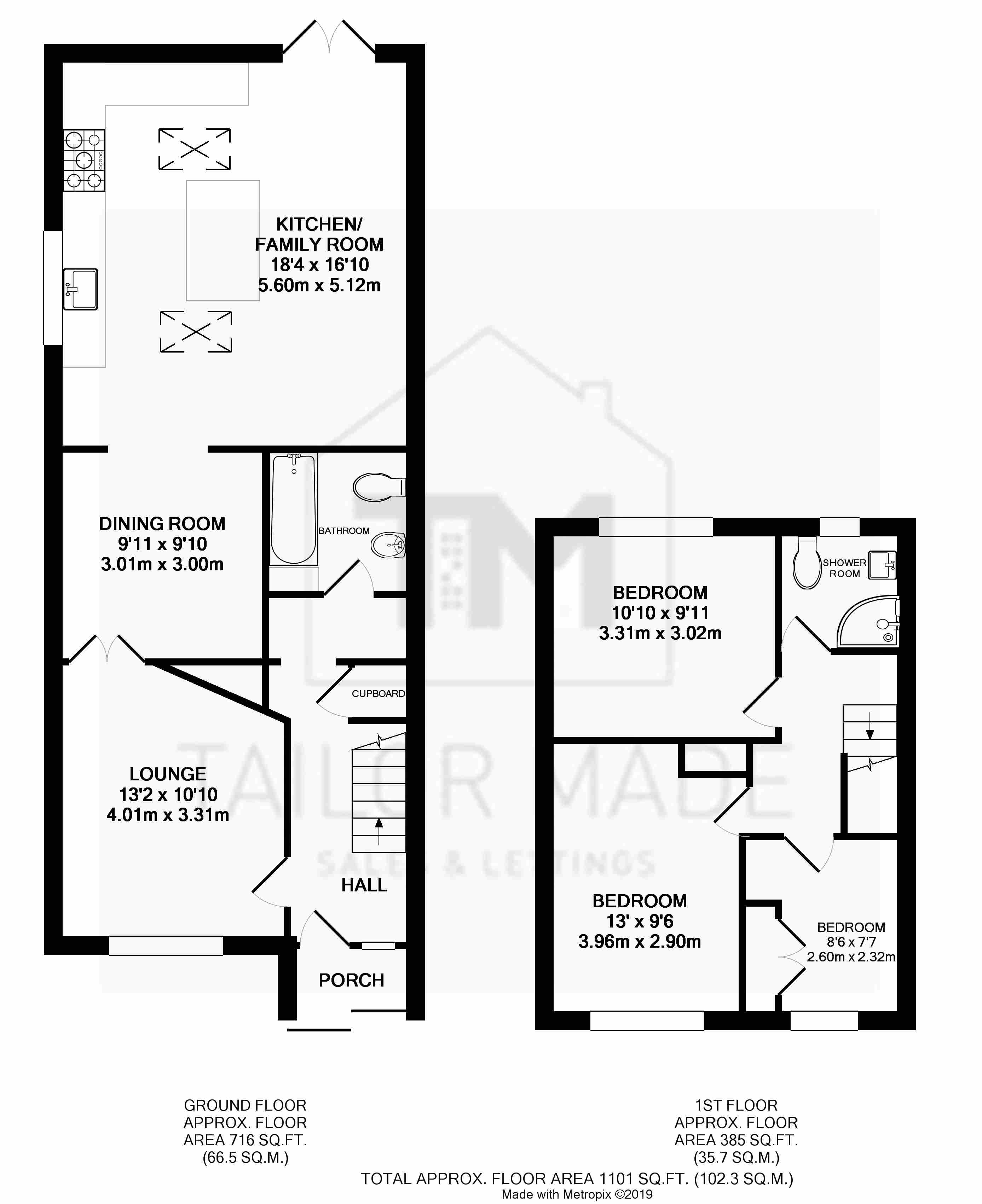3 Bedrooms End terrace house for sale in William Bree Road, Eastern Green, Coventry - No Chain CV5 | £ 235,000
Overview
| Price: | £ 235,000 |
|---|---|
| Contract type: | For Sale |
| Type: | End terrace house |
| County: | West Midlands |
| Town: | Coventry |
| Postcode: | CV5 |
| Address: | William Bree Road, Eastern Green, Coventry - No Chain CV5 |
| Bathrooms: | 2 |
| Bedrooms: | 3 |
Property Description
Beautiful extended three bedroom end of terrace with lovely open plan kitchen / diner - separate dining room and lounge - downstairs additional bathroom - large driveway - good sized rear garden with side access - excellent school catchment area - no chain - good condition throughout
A great family home located in a quiet cul-de-sac off Sutton Avenue in the popular area of Eastern Green. The property is conveniently located a short distance from the Sutton Avenue shops including a butchers, convenience store, takeaway and hairdressers. There is also a good selection of well regarded primary schools including Eastern Green Junior and St Andrews.
To the front of the property is ample off-road parking and the rear garden is an ideal size for a family.
The accommodation comprises an entrance hall, lounge, seperate dining room, downstairs bathroom, large extended open plan kitchen / diner. The first floor has a modern shower room and three good sized bedrooms.
Entrance Hall
Doors off to the lounge, dining room and bathroom. The stairs rising to the first floor and under stairs storage cupboard.
Lounge
Double glazed window to the front elevation, central heating radiator and double doors into the dining room.
Dining Room
Central heating radiator, archway into the kitchen / diner.
Kitchen / Diner
A selection of wall and base units, stainless steel sink, five ring gas hob, eye level double oven, space for a dishwasher and washing machine, island unit with breakfast bar overhang, large dining and seating area, double glazed windows, Velux sky lights, central heating radiator and double glazed patio doors onto the garden.
Bathroom
A tiled modern bathroom comprising a white suite including bath with shower over, bi-fold glass shower screen, WC, wash hand basin, extractor fan and heated towel rail.
First Floor Landing
Doors off to all three bedrooms and the bathroom, loft hatch providing access to the roof space.
Bedroom One
Double glazed window to the front elevation and central heating radiator.
Bedroom Two
Double glazed window to the rear elevation and central heating radiator.
Bedroom Three
Double glazed widow to the front elevation, central heating radiator and built in wardrobe.
Shower Room
A modern shower room comprising a corner shower, wash hand basin, WC, heated towel rail and double glazed window.
Garden
Paved patio area, mainly laid to lawn, fence enclosed, timber shed and secure side access.
Property Location
Similar Properties
End terrace house For Sale Coventry End terrace house For Sale CV5 Coventry new homes for sale CV5 new homes for sale Flats for sale Coventry Flats To Rent Coventry Flats for sale CV5 Flats to Rent CV5 Coventry estate agents CV5 estate agents



.png)











