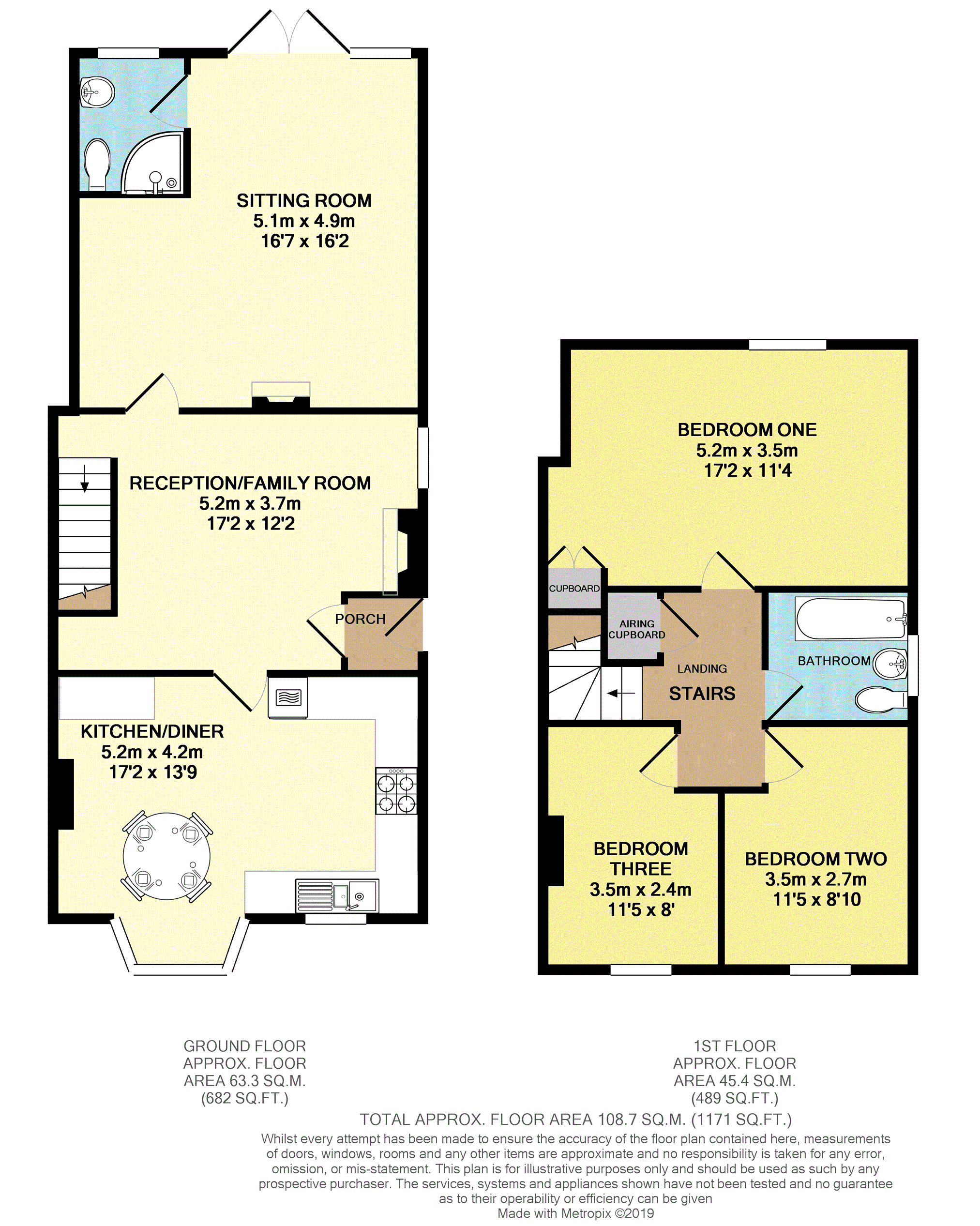3 Bedrooms End terrace house for sale in Willington Road, Cople, Bedford MK44 | £ 340,000
Overview
| Price: | £ 340,000 |
|---|---|
| Contract type: | For Sale |
| Type: | End terrace house |
| County: | Bedfordshire |
| Town: | Bedford |
| Postcode: | MK44 |
| Address: | Willington Road, Cople, Bedford MK44 |
| Bathrooms: | 2 |
| Bedrooms: | 3 |
Property Description
An extended Victorian home with an exceptional rear garden, set in the heart of the picturesque village of Cople, that has been remodelled by the current owners to make a generously sized family home.
With a two storey extension to the rear, the accommodation now comprises; an entrance porch, sitting room, family/reception room, a refitted kitchen/dining room and a downstairs shower room on the ground floor, with three bedrooms and a family bathroom to the first floor.
Externally the long rear garden backs on to open playing fields to the rear and to the front there is off road parking for three cars in front of the house.
Benefits include double glazing, including re-glazed sash cord windows, gas fired radiator heating, ease of access to local schools and amenities as well as the A421 and the A1 for commuters.
Entrance Porch
Entered via a replacement panelled door to the side with a part glazed door to;
Reception Room
Double glazed window to the side elevation, feature cast iron fireplace with tiled insets and a timber surround, radiator, laminate flooring, stairs to the first floor landing, doors to the kitchen and sitting room.
Sitting Room
A large light and airy room with double glazed French doors to the rear garden, radiators, wall mounted fireplace, TV point, laminate flooring, door to the downstairs shower room.
Downstairs Shower
Fitted with a modern white suite comprising: A low level W.C., wash hand basin and a tiled shower cubicle, tiled walls to splash back areas, heated towel rail, tiled flooring, double glazed window to the rear elevation.
Kitchen/Dining Room
Fitted with a range of contemporary wall and base level units in a modern shaker style, with complimentary roll edge work surfaces over, inset one and a half bowl stainless steel sink drainer unit with a mixer tap over, integrated dishwasher, integrated washer dryer, space for an American style fridge freezer, integrated four ring stainless steel gas hob with a matching extractor hood over, and a high level stainless steel double electric oven, with a microwave above, sealed unit double glazed sash cord bay window to the front elevation, and a further matching window above the sink, radiator, space for a dining table and chairs, TV point, wall mounted boiler unit.
First Floor Landing
Loft access hatch, panelled doors to the first floor rooms, airing cupboard.
Bedroom One
Double glazed window to the rear elevation, radiator, built in wardrobe, door to an overstairs cupboard.
Bedroom Two
Double glazed window to the front elevation, radiator.
Bedroom Three
Double glazed window to the front elevation, radiator.
Family Bathroom
Fitted with a modern white suite comprising: A panelled bath with mixer tap, shower and screen over, low level W.C., wash hand basin, tiled walls to splash back areas, radiator, double glazed sash window to the side elevation.
Rear Garden
Laid mainly to lawn, with a large paved patio area, various shrubs and maturing trees, wall and fence enclosed, gated side access, external power and lighting, hard standing for a garden shed.
Off Road Parking
There is off road parking for three cars at the front of the property.
Property Location
Similar Properties
End terrace house For Sale Bedford End terrace house For Sale MK44 Bedford new homes for sale MK44 new homes for sale Flats for sale Bedford Flats To Rent Bedford Flats for sale MK44 Flats to Rent MK44 Bedford estate agents MK44 estate agents



.png)











