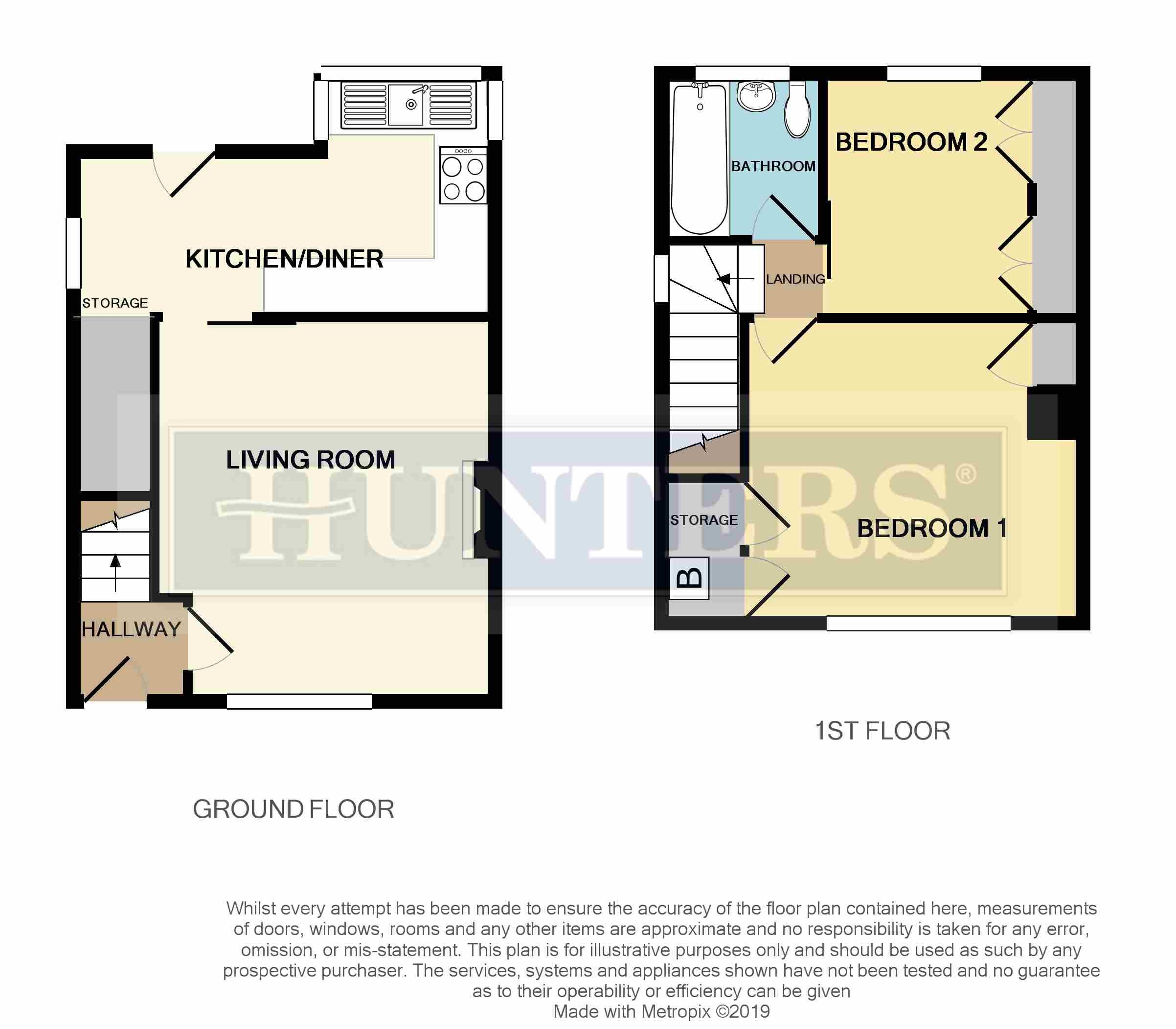2 Bedrooms End terrace house for sale in Willow Drive, Sheffield S9 | £ 90,000
Overview
| Price: | £ 90,000 |
|---|---|
| Contract type: | For Sale |
| Type: | End terrace house |
| County: | South Yorkshire |
| Town: | Sheffield |
| Postcode: | S9 |
| Address: | Willow Drive, Sheffield S9 |
| Bathrooms: | 0 |
| Bedrooms: | 2 |
Property Description
Guide price £90,000 - £95,000. No upward chain! Take A look around this two double bedroom end terrace property with plenty of scope and potential located on a leafy road in Handsworth, a great commuter location, within walking distance of local amenities, surrounded by reputable schools, less than a mile away from Sheffield Parkway giving easy access to Sheffield City Centre and the M1. Perfect for first time buyers or investors, the property boasts great dimensions, neutral décor, a sizeable fully enclosed garden, off road parking on shared driveway and with no upward chain it is ready to move in! Briefly comprising entrance hall, living room, kitchen/diner, two double bedrooms and family bathroom. Must be seen to be truly appreciated...Book now to avoid disappointment.
Entrance hall
Through a glazed composite door leads into the entrance hall, a great cloakroom space, comprising wall heater, stairs leading to the first floor and door leading into the living room.
Living room
3.48m (11' 5") x 3.94m (12' 11")
A light and airy living room drenched in natural light through a large front facing UPVC window, also boasting an electric flame effect fireplace giving a great focal point to the room, wall mounted radiator, aerial point and telephone point. Door leads into the kitchen/diner.
Kitchen dining room
4.44m (14' 7") x 2.54m (8' 4")
A good sized kitchen/diner offering an array of wall and base units providing plenty of storage space, neutral marble effect work surfaces, built in stainless steel sink and double drainer with matching mixer taps, space for free standing cooker, under counter space and plumbing for washing machine, uPVC bay window around the sink area over looking the garden, further uPVC window to side elevation, large under stairs storage cupboard currently housing a fridge/freezer, wall mounted radiator and rear uPVC glazed door.
Landing
With doors leading to both bedrooms and bathroom, uPVC window and loft hatch.
Bedroom 1
3.61m (11' 10") x 3.12m (10' 3")
A large double bedroom offering a large fitted wardrobe/storage cupboard housing the Combi boiler, further fitted tall storage cupboard, large front facing uPVC window, wall mounted radiator and aerial point.
Bedroom 2
2.67m (8' 9") x 2.64m (8' 8")
A further double bedroom comprising rear facing uPVC window.
Bathroom
1.70m (5' 7") x 1.70m (5' 7")
A generously sized, fully tiled bathroom comprising bath with electric shower over, pedestal sink, low flush WC, wall mounted radiator and frosted uPVC window.
Exterior
To the rear of the property is a sizeable, fully enclosed garden, mainly laid to lawn with established hedges and fencing surrounding, an extensive walled patio area, perfect for entertaining in the summer months and a shed for extra outdoor storage. To the front of the property is a walled, low maintenance pebbled garden and shared driveway offering off road parking if desired. Plenty of extra parking available on street.
Property Location
Similar Properties
End terrace house For Sale Sheffield End terrace house For Sale S9 Sheffield new homes for sale S9 new homes for sale Flats for sale Sheffield Flats To Rent Sheffield Flats for sale S9 Flats to Rent S9 Sheffield estate agents S9 estate agents



.png)










