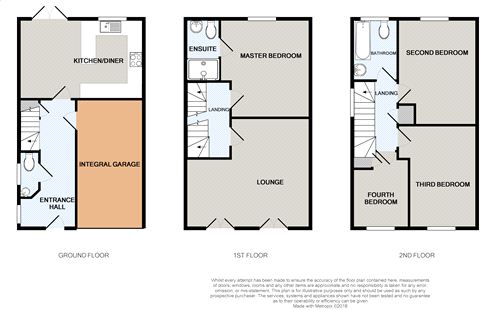4 Bedrooms End terrace house for sale in Winchester Drive, Macclesfield, Cheshire SK10 | £ 339,950
Overview
| Price: | £ 339,950 |
|---|---|
| Contract type: | For Sale |
| Type: | End terrace house |
| County: | Cheshire |
| Town: | Macclesfield |
| Postcode: | SK10 |
| Address: | Winchester Drive, Macclesfield, Cheshire SK10 |
| Bathrooms: | 0 |
| Bedrooms: | 4 |
Property Description
Situated at the head of a cul-de-sac standing on a larger than average plot sits a classically designed, modern, four double bedroom town house. Originally constructed by Jones Homes, Cleverley blending into the local vernacular. The Pavilions is widely regarded as one of Cheshire's most desirable residential areas positioned within a mature parkland setting with preserved tress and is enhanced by period ironwork railings and street lighting. The property stands proudly behind a deep lawned garden and block paved driveway with a pleasant outlook overlooking manicured gardens and some of Macclesfield Iconic landmarks. Internally the property has well balanced accommodation situated over three levels with modern fixtures and fittings. To the ground floor there is an inviting entrance hallway with a separate WC, kitchen diner with patio doors onto a South facing garden and integral garage. To the first floor you will find a good sized reception room with patio doors opening onto Juliette balcony's and a master bedroom with en-suite and the second floor there are three good sized bedrooms serviced by a modern white family bathroom. For an early viewing please call Harvey Scott on Ground Floor
Entrance Hall
17' 1" x 7' 4" (5.21m x 2.24m) uPVC double glazed door to the front elevation and uPVC double glazed window to the side elevation, ceiling lights, thermostatic radiator, under stairs storage cupboard power point, phone point, doors providing access to WC, dining kitchen and integral garage and stairs to first floor. Honeywell thermostat and hard wired smoke alarm.
WC
6' 2" x 2' 9" (1.88m x 0.84m) uPVC double glazed window to the side elevation, ceiling light, thermostatic radiator, low level WC & wash hand basin with mosaic tiles to splash back.
Kitchen Diner
10' 9" x 16' 7" (3.28m x 5.05m) Fully fitted kitchen incorporating a range of wall and base units with contrasting laminate role edged countertops. Surface mounted stainless steel Franke sink with drainer and chrome mixer tap. Bosch four ring gas burning hob with concealed extractor hood over, Bosch double fan assisted oven with grill, integrated Neff fridge freezer and plumbing and space for a washing machine or dishwasher. UPVC double glazed patio doors and window overlooking the rear garden, inset ceiling spot lights and ceiling light, thermostatic radiator, cupboard housing boiler and space for dining table.
Integral Garage
17' 3" x 8' 8" (5.26m x 2.64m) Up and over door, ceiling strip light, plumbing and space for a washing machine, gas and electric meters and consumer unit.
First Floor
Landing
10' 4" x 6' (3.15m x 1.83m) Ceiling light, hardwired smoke alarm, radiator, access to lounge, master bedroom and stairs to second floor.
L-Shaped Lounge
15' x 16' 7" (4.57m x 5.05m) Max. L-shaped lounge with two Juliette balcony's with a classic bow fronted look with uPVC double glazed opening doors, ceiling pendant lights, wall mounted lights, fire surround with heath and inset living flame gas fire, two thermostatic radiators, TV point and phone point.
Master Bedroom
13' 3" x 11' 5" (4.04m x 3.48m) uPVC double glazed window to the rear elevation, ceiling light, thermostatic radiator. Phone point and door to en-suite.
En-Suite Shower Room
8' 5" x 4' 7" (2.57m x 1.40m) uPVC double glazed window with obscure glazing to the rear elevation, inset ceiling spot lights and thermostatic radiator. White fitted suite comprising of a double shower enclosure with raised shower tray, glass opening door, thermostatic shower on a riser rail and tiles to splash backs, low level WC and pedestal wash hand basin.
Second Floor
Landing
8' 4" x 6' 1" (2.54m x 1.85m) uPVC double glazed arched feature window to the side elevation providing views towards the clock tower and Balmoral house, ceiling light, hard wired smoke alarm and airing cupboard housing the hot water cylinder as well as shelving. Access to further bedrooms and family bathroom.
Second Bedroom
14' 3" x 10' 3" (4.34m x 3.12m) uPVC double glazed door to the rear elevation, ceiling light, thermostatic radiator and recessed space for wardrobes.
Third Bedroom
13' 9" x 9' 1" (4.19m x 2.77m) uPVC double glazed window to the front elevation, ceiling light, thermostatic radiator, phone point and TV point.
Fourth Bedroom
10' 7" reducing to 8' x 7' 2" (3.23m x 2.18m) Max uPVC double glazed window to the front elevation, ceiling light, thermostatic radiator, loft hatch and built in cupboard / wardrobe over bulk head of stairs.
Family Bathroom
8' 3" x 6' 1" (2.51m x 1.85m) uPVC double glazed window with obscure glass to the rear elevation, inset ceiling spot lights, thermostatic radiator. Fitted with a white three piece suite comprising of a panelled bath with chrome mixer taps and a hand held shower attachment, low level WC and pedestal wash hand basin with chrome mixer tap. Tiles walls and extractor fan.
External
Garden
The property is fronted by a deep lawned garden alongside a tandem block paved driveway and mature shubs with a gate to the side providing access to the side and rear garden which enjoys a southerly aspect. The rear is fully enclosed and mainly laid to lawn with mature borders and flowering plants. Flagged patio area.
Property Location
Similar Properties
End terrace house For Sale Macclesfield End terrace house For Sale SK10 Macclesfield new homes for sale SK10 new homes for sale Flats for sale Macclesfield Flats To Rent Macclesfield Flats for sale SK10 Flats to Rent SK10 Macclesfield estate agents SK10 estate agents



.png)











