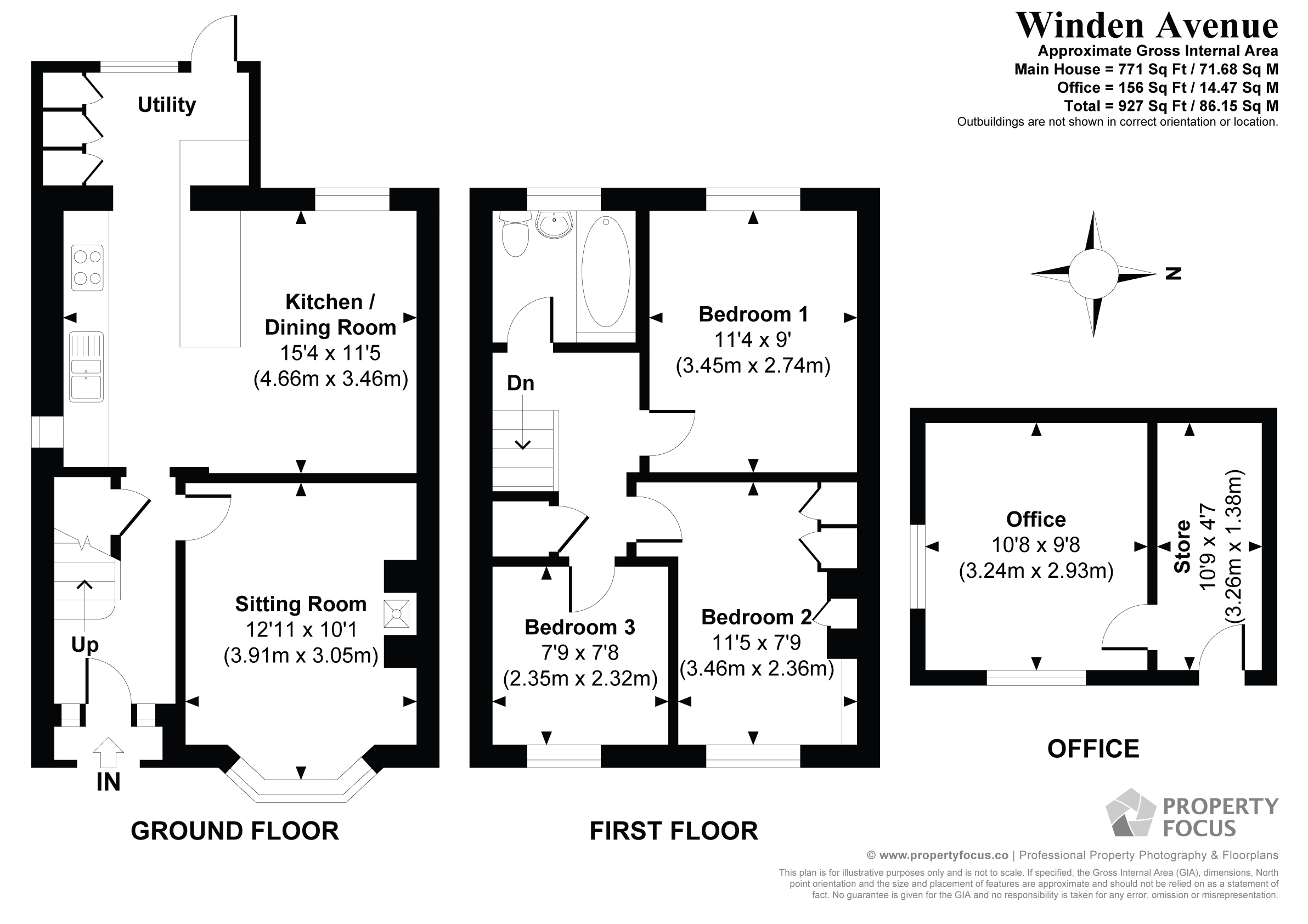3 Bedrooms End terrace house for sale in Winden Avenue, Chichester PO19 | £ 380,000
Overview
| Price: | £ 380,000 |
|---|---|
| Contract type: | For Sale |
| Type: | End terrace house |
| County: | West Sussex |
| Town: | Chichester |
| Postcode: | PO19 |
| Address: | Winden Avenue, Chichester PO19 |
| Bathrooms: | 1 |
| Bedrooms: | 3 |
Property Description
Property summary A three bedroom end of terrace family home which is situated within easy access of commutable road and rail links, schools, recreation grounds and bus routes. The accommodation is arranged over two floors and comprises; hallway, sitting room, 15' kitchen incorporating dining area and utility area on the ground floor with three bedrooms and a bathroom on the first floor. Within the enclosed rear garden is a detached home office/gym with side pedestrian access and off road car parking to the front for two cars. Offered with no forward chain, double glazing, gas fired central heating, some oak flooring to primary rooms, early internal viewing is strongly recommended in order to appreciate both the accommodation and location on offer.
Entrance Lowered kerb leading to brick paviour off road car parking for two cars, to the right hand side is a brick retaining wall, to the left is a pedestrian pathway with right of access to rear garden, arched opening leading to main front door with leadlight stained glass panels with leadlight panels to either side leading to:
Hallway Solid oak flooring, wooden skirting boards, radiator, cloaks hanging area, picture rail, balustrade staircase rising to first floor with understairs storage cupboards, doors to primary rooms.
Sitting room 12' 11" x 10' 1" (3.91m x 3.05m) Solid oak flooring, wooden skirting boards, double glazed bay window to front aspect with shutter blinds and radiator under, picture rail, recess to chimney breast with log burner (not tested) and tiled hearth, power points.
Kitchen inc. Dining area 15' 4" x 11' 5" (4.65m x 3.45m) Increasing to maximum 17'1" into utility room. Kitchen area; comprehensive range of matching wall and floor units with roll top work surface, inset 1½ bowl stainless steel sink unit with mixer tap and cupboard space under, one cupboard housing gas meter, corner display shelving, small frosted window to side aspect, ceramic tiled surrounds, power points, inset four ring gas hob, oven under, stainless steel splashback, extractor hood, fan and light with range of drawers to either side, one wall mounted unit housing boiler supplying domestic hot water and central heating (not tested), square opening leading to utility room, peninsular style divide with range of cupboards under accessible from both sides, tiled surrounds, integrated fridge and freezer with matching doors, power points, wooden flooring. Dining area; double glazed window to rear aspect, ceiling spotlights, picture rail.
Utility room Solid oak flooring, wooden skirting boards, radiator, washing machine point with space over for tumble dryer, power points, coir matted area, double glazed door with window to one side leading to rear garden, range of full height larder style storage cupboards, ceiling spotlights.
First floor Landing, doors to primary rooms, access to loft space, built-in cupboard with range of shelving.
Bathroom White suite comprising; panelled bath with separate Triton shower over with rail and curtain, pedestal wash hand basin, low level w.C., fully ceramic tiled to floor and walls, double glazed frosted window to rear aspect, radiator.
Bedroom 1 11' 4" x 9' 0" (3.45m x 2.74m) Double glazed window to rear aspect with shutter blinds with radiator under, picture rail, panelled door, power points.
Bedroom 2 11' 5" x 7' 9" (3.45m x 2.34m) Double glazed window to front aspect with shutter blinds, picture rail, recess to chimney breast with shelving, built-in wardrobe to one side of chimney breast with hanging space, shelf and storage cupboard over, radiator, power points, panelled door.
Bedroom 3 7' 9" x 7' 8" (2.34m x 2.31m) Double glazed window to front aspect with shutter blinds, radiator, power points, picture rail, panelled door.
Outside To the front is a lowered kerb leading to brick paviour driveway with off road car parking for two cars, to the left hand side of the property is pedestrian access leading to rear garden. To the rear of the property is a large patio area with pathway and lawns to either side, enclosed by fence panelling, mature magnolia tree, leading to further raised patio with wooden built shed, double glazed door leading to:
Home office / gym
room 1 10' 9" x 4' 7" (3.25m x 1.37m) Wood laminate flooring, ceiling spotlights, power points, leading to:
Primary room 10' 8" x 9' 8" (3.23m x 2.92m) Wood laminate flooring, ceiling lights, power points, double glazed window to front aspect overlooking garden, frosted glass window to side.
Property Location
Similar Properties
End terrace house For Sale Chichester End terrace house For Sale PO19 Chichester new homes for sale PO19 new homes for sale Flats for sale Chichester Flats To Rent Chichester Flats for sale PO19 Flats to Rent PO19 Chichester estate agents PO19 estate agents



.png)









