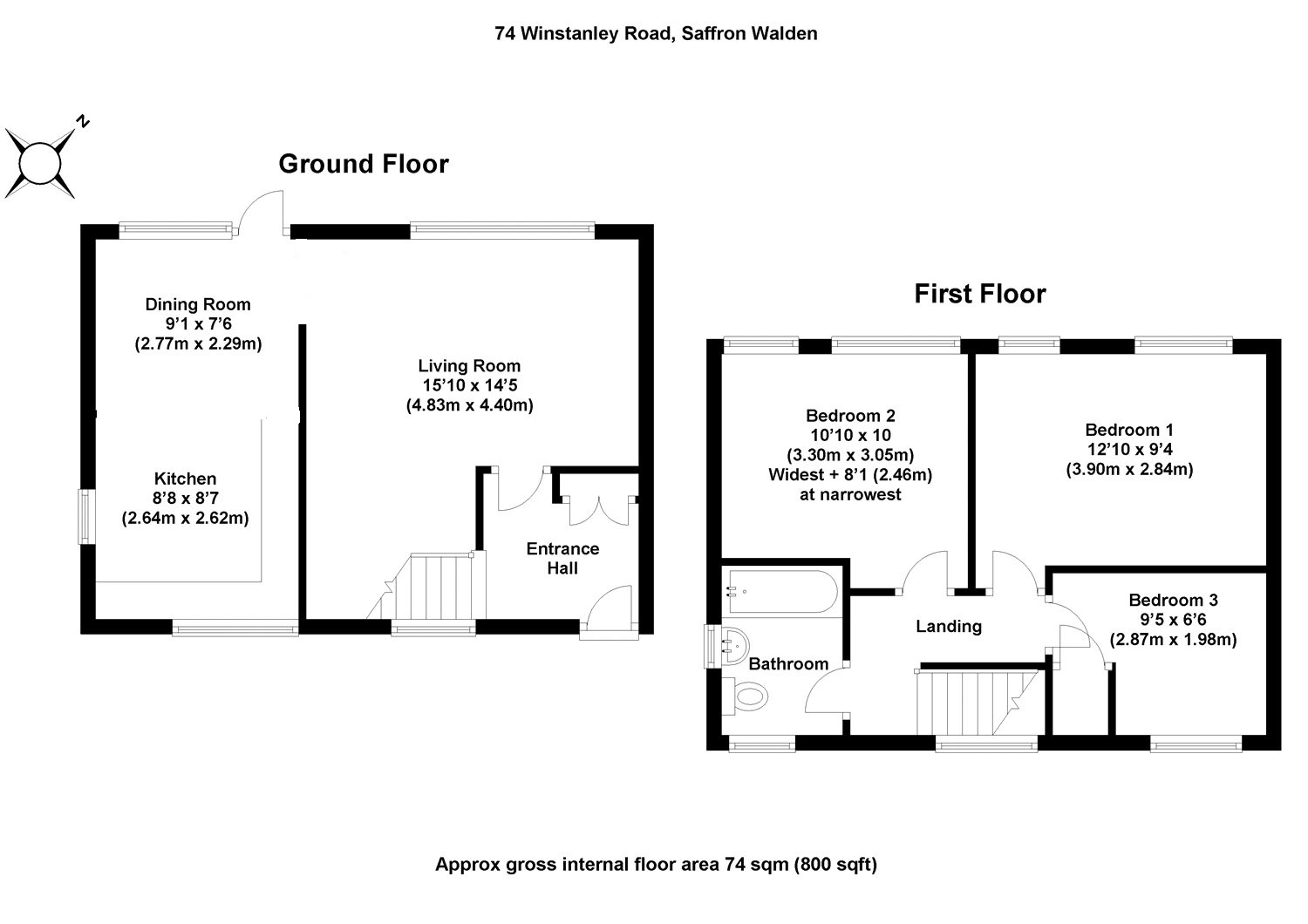3 Bedrooms End terrace house for sale in Winstanley Road, Saffron Walden, Essex CB11 | £ 325,000
Overview
| Price: | £ 325,000 |
|---|---|
| Contract type: | For Sale |
| Type: | End terrace house |
| County: | Essex |
| Town: | Saffron Walden |
| Postcode: | CB11 |
| Address: | Winstanley Road, Saffron Walden, Essex CB11 |
| Bathrooms: | 0 |
| Bedrooms: | 3 |
Property Description
A fully refurbished, stunning, three bedroom end of terrace house situated close to the centre of town.
The property has been renovated to a very high standard providing sociable, stylish accommodation downstairs with integrated appliances in the modern kitchen, quick step flooring, and cleverly fitted storage making it a very tidy family home. The current owners have added French doors bringing in lots of natural light looking out onto the garden which is great for entertaining in the summer months. The upstairs offers three good size bedrooms and a very smart newly fitted family bathroom. There is the added advantage of driveway parking and a single garage with power and light.
Saffron Walden is a fine old market town with a good range of shopping, schooling and recreational facilities including the new European renowned Saffron Hall for musical events etc., which is situated at the County High School. Audley End mainline station (fast trains to Liverpool Street) and four miles from the M11 access point at Stump Cross.
Entrance hall: 7' x 5'6" (2.13m x 1.68m). Stairs to first floor. Door to:
Living room: 15'10" x 14'5" (4.83m x 4.4m). A beautifully bright room with newly fitted French door, quick step flooring, cleverly built-in storage and a storage cupboard
dining room:
Kitchen/dining room Newly refurbished with solid oak worktops, breakfast bar, eye level double oven, integrated fridge/freezer, dish washer, and washing machine, electric hob with extractor fan, and fitted blinds. There is space for a dining table next to the French doors leading out into the garden.
On the first floor:
Landing: 8'11" x 5'9" (2.72m x 1.75m). Double-glazed window to front with views across the town.
Bedroom 1: 12'10" x 9'4" (3.91m x 2.84m). Two single glazed windows to rear bringing in lots of natural light.
Bedroom 2: 10'10" (3.3m) x 10 (at widest and 8'1" (2.46m) at narrowest). Two single glazed windows to rear.
Bedroom 3: 9'5" x 6'6" (2.87m x 1.98m). Double glazed window to front, integral over-stairs airing cupboard.
Bathroom: 7'7" x 5'8" (2.31m x 1.73m). Newly fitted with shower attachment over the bath, fully tiled, low level WC, wash basin, tiled flooring, and heated towel rail.
Outside: To the side of the property there is off-road parking for one vehicle leading to the garage, with personal door to garden. The enclosed rear garden is laid to lawn, with a patio area and a paved slabs leading to the garage.
Local authority: For further information on the local area and services, log onto
council tax: Band C.
Property Location
Similar Properties
End terrace house For Sale Saffron Walden End terrace house For Sale CB11 Saffron Walden new homes for sale CB11 new homes for sale Flats for sale Saffron Walden Flats To Rent Saffron Walden Flats for sale CB11 Flats to Rent CB11 Saffron Walden estate agents CB11 estate agents



.png)



