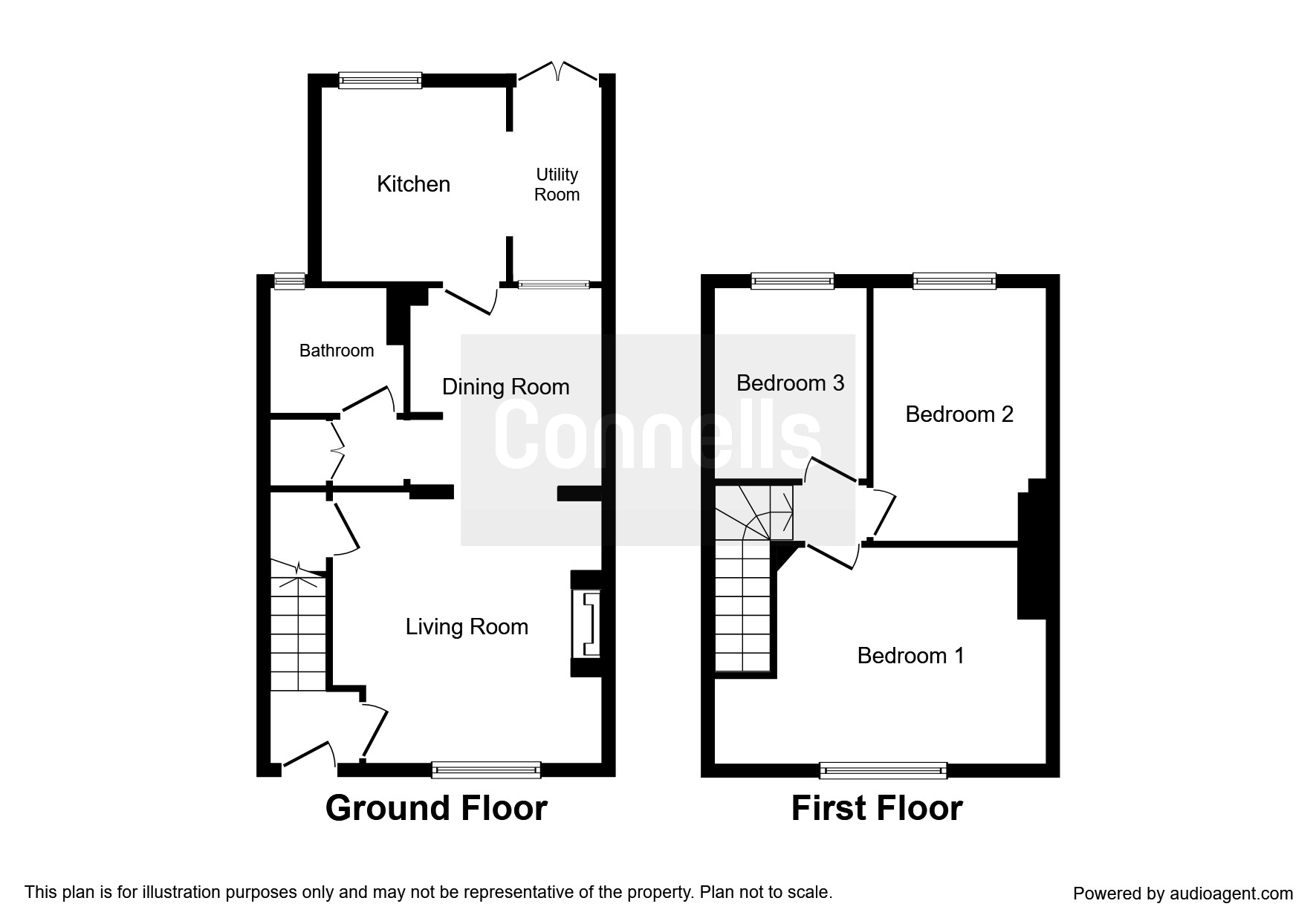3 Bedrooms End terrace house for sale in Wishford Road, Wilton, Salisbury SP2 | £ 230,000
Overview
| Price: | £ 230,000 |
|---|---|
| Contract type: | For Sale |
| Type: | End terrace house |
| County: | Wiltshire |
| Town: | Salisbury |
| Postcode: | SP2 |
| Address: | Wishford Road, Wilton, Salisbury SP2 |
| Bathrooms: | 1 |
| Bedrooms: | 3 |
Property Description
Summary
This three bedroom house offers beautiful views to the front over paddocks and fields to the rear. The property has been extended and features two reception rooms and a good size kitchen. The property is located within access of the A36 with its commuter routes to Salisbury and the A30
description
This end of terrace three bedroom house offers beautiful views to the front over paddocks and fields to the rear. The property has been extended and features two reception rooms and a good size kitchen. The property is located within access of the A36 with its commuter routes to Salisbury and the A303.
Entrance Hall
Stripped wood floor, stairs to first floor, radiator.
Lounge 12' 6" Max x 12' 5" ( 3.81m Max x 3.78m )
Chimney breast with fireplace with log burner with tiled hearth, stripped wood flooring, double glazed window offering attractive views to front over paddocks, radiator.
Dining Room 9' Max x 8' 9" ( 2.74m Max x 2.67m )
Double glazed window, radiator.
Kitchen 9' 3" Max x 8' 8" ( 2.82m Max x 2.64m )
Comprising a sink unit, range of base units with wood block work surface over, space for washing machine, cooker space, further appliance space, double glazed leaded light style window to rear aspect, radiator, double glazed door to utility area which is ideal for storage.
Inner Hallway
Built in double cupboard housing boiler.
Bathroom
Comprising a panel enclosed bath with wall mounted shower, wash hand basin, low level wc, heated chrome towel rail.
First Floor Landing
Original style doors, access to loft space, stripped wood style floor.
Bedroom One 12' 5" Max x 10' ( 3.78m Max x 3.05m )
Double glazed window with beautiful views to the front over paddocks, wardrobe recess, stripped wood floor, concealed radiator.
Bedroom Two 11' 9" Max x 8' ( 3.58m Max x 2.44m )
Double glazed window with extensive views to rear. Concealed radiator.
Bedroom Three 8' 8" Max x 7' ( 2.64m Max x 2.13m )
Double glazed window with extensive views to rear, radiator.
Outside
Rear Garden
The rear garden is split into three separate areas the first being a utility area which then leads onto a lawn area with pergola which is ideal for barbecues. To the rear of the garden is a natural area with fruit and other small trees. The garden is enclosed by wood panel fencing. Towards the rear there are attractive views. There is also a timber shed.
Driveway
To the rear of the property.
Directions
Sat Nav Ref - SP2 0JG
1. Money laundering regulations - Intending purchasers will be asked to produce identification documentation at a later stage and we would ask for your co-operation in order that there will be no delay in agreeing the sale.
2: These particulars do not constitute part or all of an offer or contract.
3: The measurements indicated are supplied for guidance only and as such must be considered incorrect.
4: Potential buyers are advised to recheck the measurements before committing to any expense.
5: Connells has not tested any apparatus, equipment, fixtures, fittings or services and it is the buyers interests to check the working condition of any appliances.
6: Connells has not sought to verify the legal title of the property and the buyers must obtain verification from their solicitor.
Property Location
Similar Properties
End terrace house For Sale Salisbury End terrace house For Sale SP2 Salisbury new homes for sale SP2 new homes for sale Flats for sale Salisbury Flats To Rent Salisbury Flats for sale SP2 Flats to Rent SP2 Salisbury estate agents SP2 estate agents



.png)

