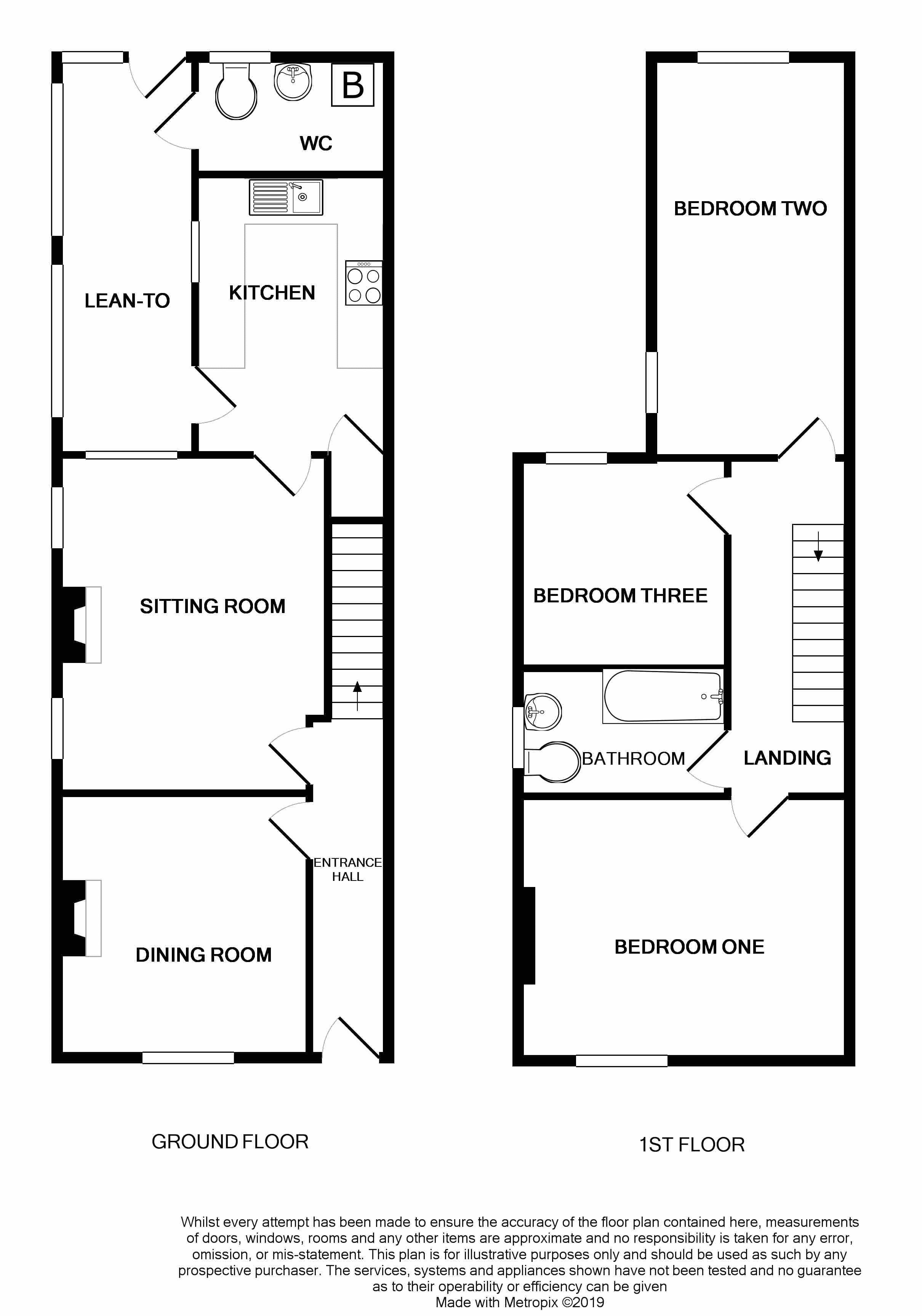3 Bedrooms End terrace house for sale in Wistaston Road, Willaston, Nantwich CW5 | £ 190,000
Overview
| Price: | £ 190,000 |
|---|---|
| Contract type: | For Sale |
| Type: | End terrace house |
| County: | Cheshire |
| Town: | Nantwich |
| Postcode: | CW5 |
| Address: | Wistaston Road, Willaston, Nantwich CW5 |
| Bathrooms: | 1 |
| Bedrooms: | 3 |
Property Description
Attention first time buyers and investors! Situated in the popular village of Willaston this spacious end of terrace property offers excellent accommodation, off road parking and a garden to the rear. The accommodation comprises, to the downstairs, entrance hall, spacious dining room with fireplace, generous sitting room also with fireplace, kitchen opening through to a lean-to conservatory and a WC. To the upstairs, there are two excellent sized double bedrooms, a good sized single bedroom and the bathroom. The property is approached via an imprinted concrete area to the front and leads up to the front of the property. There is a gate at the rear leading through to the garden. Enclosed by a fence and a having patio seating area, a gravelled area and borders planted with a selection of shrubs and plants.
Location
Willaston is a popular village in Nantwich which offers a good selection of local amenities including primary school, nursery, local shops and a selection of public houses. Cheerbrook Farm Shop is close by and provides farm shop, cafe and butchers. There is plenty to see and do in the area along with an abundance of countryside and riverside walks and cycle paths.
The historic market town centre of Nantwich is only a short distance and is renowned for its beautiful architecture and character. Nantwich offers a good selection of independent shops, eateries, restaurants and bars but also provides more extensive facilities including supermarkets and leisure centre. The property is ideally placed for the commuter, there is a network of excellent road links including access to the M6 motorway network via A500 and Nantwich train station. Nearby, Crewe Station offers fast access into London and other major cities.
Ground Floor
Entrance Hall
UPVC door opens into the hall which gives access into the sitting room and dining room. Stairs rise to the first floor. With ceiling light, radiator and carpet.
Dining Room (11' 4'' x 10' 10'' (3.46m x 3.31m))
A good sized reception room having a double glazed window to the front elevation. With fireplace on a tiled hearth, ceiling light, radiator, sockets and carpet.
Sitting Room (14' 7'' x 11' 9'' (4.45m x 3.57m))
A further excellent sized reception room having double glazed window to the rear elevation and two double glazed windows to the side elevation. There is a fireplace having an open fire facility with tiled surround, hearth and wooden mantle over. With ceiling light, radiator, television point, telephone point, sockets and carpet.
Kitchen (12' 0'' x 8' 6'' (3.67m x 2.58m))
With wall, base and drawer units having worktop over incorporating a stainless steel sink and drainer. There is a Creda double oven, four burner gas hob with extractor hood over and space beneath the worktop for white goods. With ceiling light, double glazed window to the side elevation, door to the side, tiled splashback, sockets, radiator, tiled flooring and an under stairs storage cupboard.
Lean-To (17' 2'' x 5' 7'' (5.22m x 1.70m))
A further reception space being glazed to the side and rear and having an external door to the rear. With two ceiling lights, sockets and tiled flooring. Access through to a WC.
WC (8' 6'' x 4' 4'' (2.60m x 1.32m))
Having a wash hand basin in a unit with storage and a WC. With ceiling light, frosted window, sockets and vinyl flooring. The boiler is housed in here.
First Floor
First Floor Landing
Provides access to the bedrooms and the bathroom. With loft access hatch, ceiling light, sockets and carpet.
Bedroom One (14' 10'' x 11' 5'' (4.51m x 3.47m))
A spacious double bedroom with a double glazed window to the front elevation, ceiling light, radiator, sockets and carpet.
Bedroom Two (16' 4'' x 8' 5'' (4.97m x 2.57m))
An excellent sized double bedroom with a double glazed window to the rear and side elevations, ceiling light, radiator, television point, sockets and carpet.
Bedroom Three (9' 0'' x 8' 9'' (2.74m x 2.67m))
A good sized single bedroom with double glazed window to the rear elevation. With ceiling light, radiator, sockets and carpet.
Bathroom (9' 0'' x 5' 7'' (2.74m x 1.69m))
A white suite comprising a panel bath with a Mira electric shower over, tiled with glazed screen; wash hand basin in a unit with storage beneath and a WC. Frosted double glazed window to the side elevation, ceiling light, extractor, shaver point, radiator, part tiled walls and vinyl flooring.
Exterior
The property is approached via an imprinted concrete area to the front and leads up to the front of the property. There is a gate at the rear leading through to the garden. Enclosed by a fence and a having patio seating area, a gravelled area and borders planted with a selection of shrubs and plants.
Tenure
Freehold.
Directions
From our Nantwich office head south on Love Lane towards Water-Lode/B5341. Follow A534 and Crewe Road/B5338 to Park Road in Willaston. At the roundabout, take the 3rd exit onto Park Road. Turn left onto Wistaston Road where the property can be found on the left-hand side as indicated by our for sale board.
Property Location
Similar Properties
End terrace house For Sale Nantwich End terrace house For Sale CW5 Nantwich new homes for sale CW5 new homes for sale Flats for sale Nantwich Flats To Rent Nantwich Flats for sale CW5 Flats to Rent CW5 Nantwich estate agents CW5 estate agents



.png)

