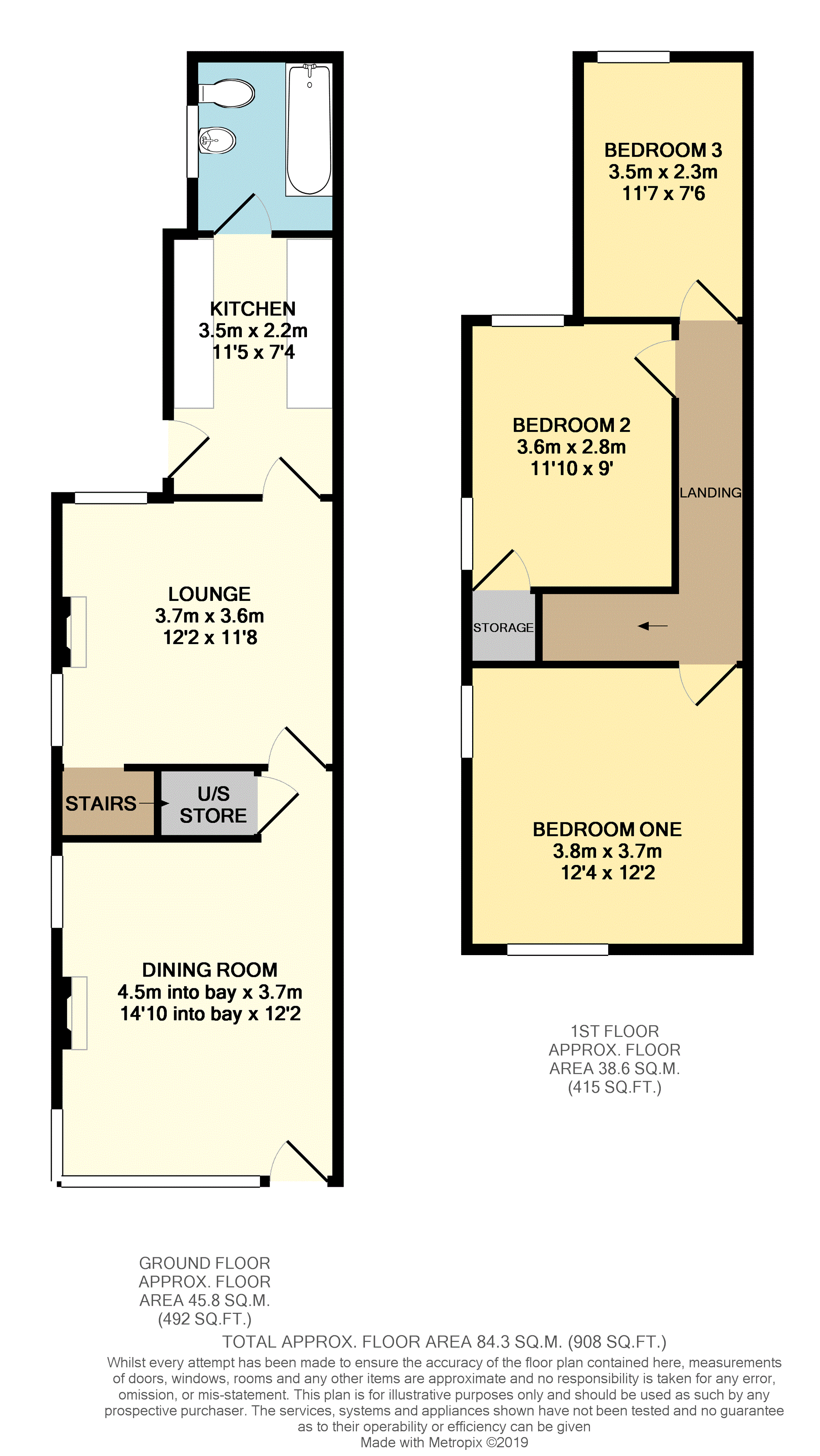3 Bedrooms End terrace house for sale in Wolseley Road Oakhill, Stoke-On-Trent ST4 | £ 120,000
Overview
| Price: | £ 120,000 |
|---|---|
| Contract type: | For Sale |
| Type: | End terrace house |
| County: | Staffordshire |
| Town: | Stoke-on-Trent |
| Postcode: | ST4 |
| Address: | Wolseley Road Oakhill, Stoke-On-Trent ST4 |
| Bathrooms: | 1 |
| Bedrooms: | 3 |
Property Description
A fore-courted end terraced property with a garage to the rear. This spacious property would make an ideal first time buy or family home.
The accommodation briefly comprises; Large bay fronted dining room, a dual aspect lounge, a generously sized fitted kitchen and bathroom. The first floor has three good size bedrooms, the master having dual aspect windows, fitted wardrobes and a matching dressing table.
There is a paved yard with access into the garage and there is vehicular access from Alastair Road.
The local area of Oakhill is as desirable as ever, being close to local amenities, shops and schools and having great road links to the A34, the A500 and M6 for commuters and Oakhill offers easy access to both Stoke and Newcastle town centres. Viewing comes highly recommended!
Dining Room
The front reception room has a large uPVC double glazed bay window to the front aspect as well as an entrance door, plus there is a further uPVC double glazed window to the side aspect. There is an Adam style fire surround with a flame effect gas fire within and wood effect laminate flooring. Access into the under-stairs storage cupboard.
Lounge
The dual aspect lounge has uPVC double glazed windows to the side and rear aspects. There is an electric fire with a modern surround and wood effect laminate flooring. Stairs lead off to the first floor.
Kitchen
There is a range of fitted base and wall units with preparation surfaces incorporating the stainless steel sink unit with up and over mixer tap and drainer. There is a built-in electric cooker with a gas hob above, plumbing for an automatic washing machine and space for an under-counter fridge and freezer. There is a tiled splash-back, tiled flooring, a wall mounted central heating boiler, a radiator and a uPVC double glazed window and door to the side aspect.
Bathroom
The three-piece suite comprises; panelled bath with a shower attachment over, a pedestal basin and a low level w.C. The walls and floor are fully tiled and there is a radiator and a frosted uPVC double glazed window to the side aspect.
Landing
Giving access to each of the bedrooms.
Bedroom One
There is an attractive range of fitted wardrobes with matching drawers and a dressing table. There are uPVC double glazed windows to the side and front aspects and there is a radiator.
Bedroom Two
With uPVC double glazed windows to the side and rear aspects, a built in cupboard/wardrobe and a radiator.
Bedroom Three
With a rear facing uPVC double glazed window and a radiator.
Outside
The property has a walled fore-court with a gate to the front aspect and leads to the side into the rear yard. The yard is paved and has a pedestrian gate to the side aspect and an access door into the garage. The garage has vehicular access from Alastair Road.
Property Location
Similar Properties
End terrace house For Sale Stoke-on-Trent End terrace house For Sale ST4 Stoke-on-Trent new homes for sale ST4 new homes for sale Flats for sale Stoke-on-Trent Flats To Rent Stoke-on-Trent Flats for sale ST4 Flats to Rent ST4 Stoke-on-Trent estate agents ST4 estate agents



.png)











