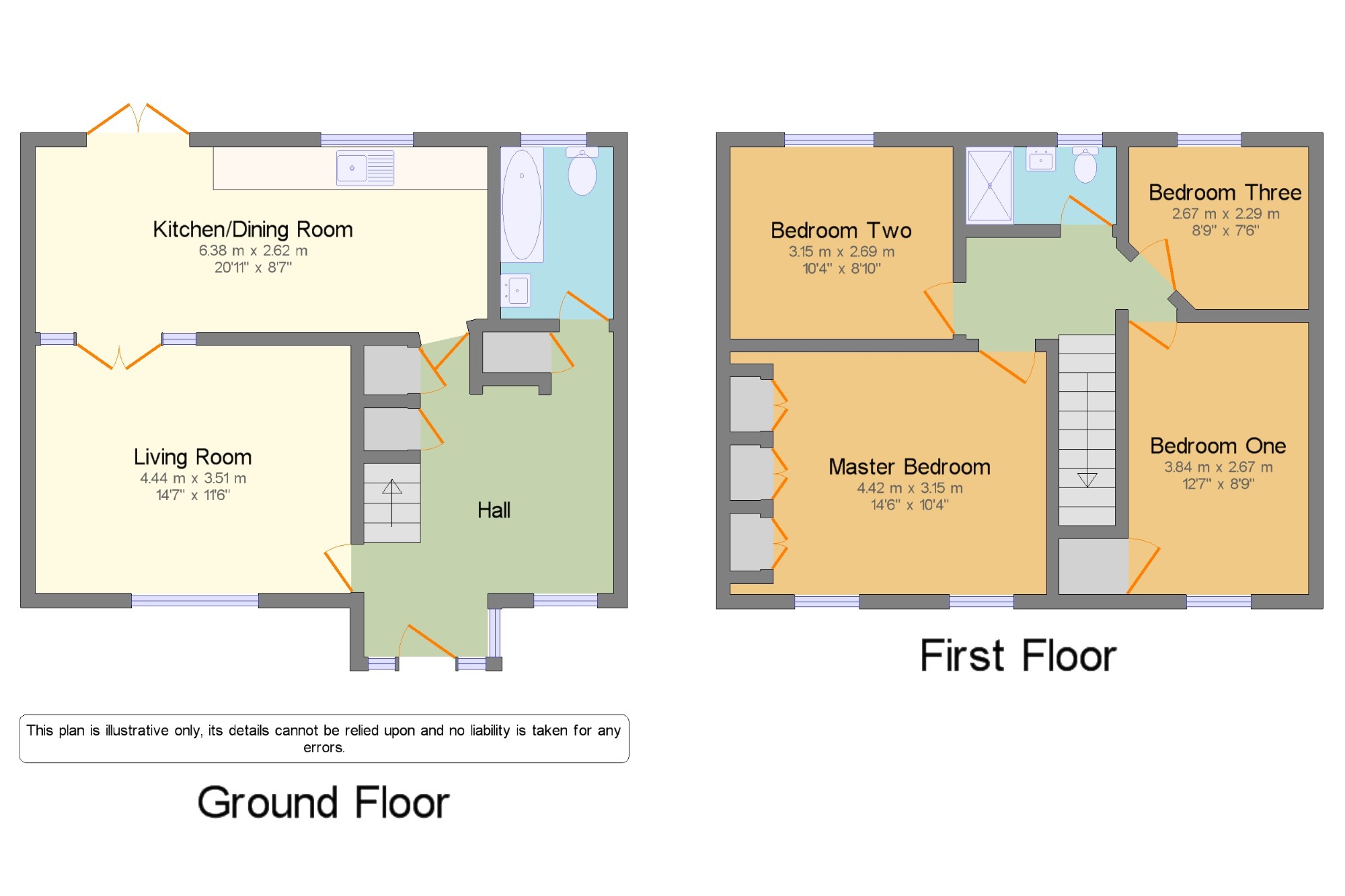4 Bedrooms End terrace house for sale in Wood Drive, Stevenage, Hertfordshire SG2 | £ 400,000
Overview
| Price: | £ 400,000 |
|---|---|
| Contract type: | For Sale |
| Type: | End terrace house |
| County: | Hertfordshire |
| Town: | Stevenage |
| Postcode: | SG2 |
| Address: | Wood Drive, Stevenage, Hertfordshire SG2 |
| Bathrooms: | 2 |
| Bedrooms: | 4 |
Property Description
A spacious four bedroom end of terrace family home with garage & drive way located in the popular road of Wood Drive in Oak Cross. The property comprises: Generous entrance hall, Lounge, kitchen / dining room, down stairs bathroom, four well proportioned bedrooms of which three are doubles, upstairs shower room, front garden and a good size rear garden with side access. The property also benefits from being a short walk to Shephallbury park & conveniently close to local amenities that include schools, shops, takeaways, doctors surgery, chemist & a family pub. An internal viewing comes highly recommended to appreciate this well presented family home.
Four bedroomsEnd of terrace
garage & driveway
two bathrooms
kitchen / dining room
well proportioned bedrooms
generous size rear garden with side access
short walk to shephallbury park
close to local amenities
Excellent access to the A1M & A602
Bathroom One5'3" x 8' (1.6m x 2.44m). Radiator, tiled flooring, painted plaster ceiling, ceiling light. Low level WC, roll top bath, pedestal sink.
Living Room14'7" x 11'6" (4.45m x 3.5m). Wooden double single glazed door. Double glazed uPVC window facing the front. Radiator, carpeted flooring, painted plaster ceiling, ceiling light.
Kitchen/Dining Room20'11" x 8'7" (6.38m x 2.62m). UPVC patio double glazed door, opening onto the garden. Double glazed uPVC window facing the rear overlooking the garden. Radiator, tiled flooring, painted plaster ceiling, downlights. Roll top work surface, wall and base units, stainless steel sink, integrated oven, gas hob, over hob extractor, space for dishwasher, space for.
Hall5'10" x 12'2" (1.78m x 3.7m). Double glazed uPVC window facing the front. Radiator, laminate flooring, under stair storage, painted plaster ceiling, downlights.
Bathroom Two7' x 3'7" (2.13m x 1.1m). Double glazed uPVC window with frosted glass overlooking the garden. Heated towel rail, tiled flooring, painted plaster ceiling, spotlights.
Bedroom Two10'4" x 8'10" (3.15m x 2.7m). Double glazed uPVC window facing the rear overlooking the garden. Radiator, laminate flooring, artex ceiling, ceiling light.
Bedroom Three8'9" x 7'6" (2.67m x 2.29m). Double glazed uPVC window facing the rear overlooking the garden. Radiator, laminate flooring, artex ceiling, ceiling light.
Bedroom One12'7" x 8'9" (3.84m x 2.67m). Double glazed uPVC window facing the front. Radiator, laminate and carpeted flooring, artex ceiling, ceiling light.
Porch7' x 10' (2.13m x 3.05m).
Master Bedroom14'6" x 10'4" (4.42m x 3.15m). Double glazed uPVC window facing the front. Radiator, laminate flooring, artex ceiling, ceiling light.
Property Location
Similar Properties
End terrace house For Sale Stevenage End terrace house For Sale SG2 Stevenage new homes for sale SG2 new homes for sale Flats for sale Stevenage Flats To Rent Stevenage Flats for sale SG2 Flats to Rent SG2 Stevenage estate agents SG2 estate agents



.png)











