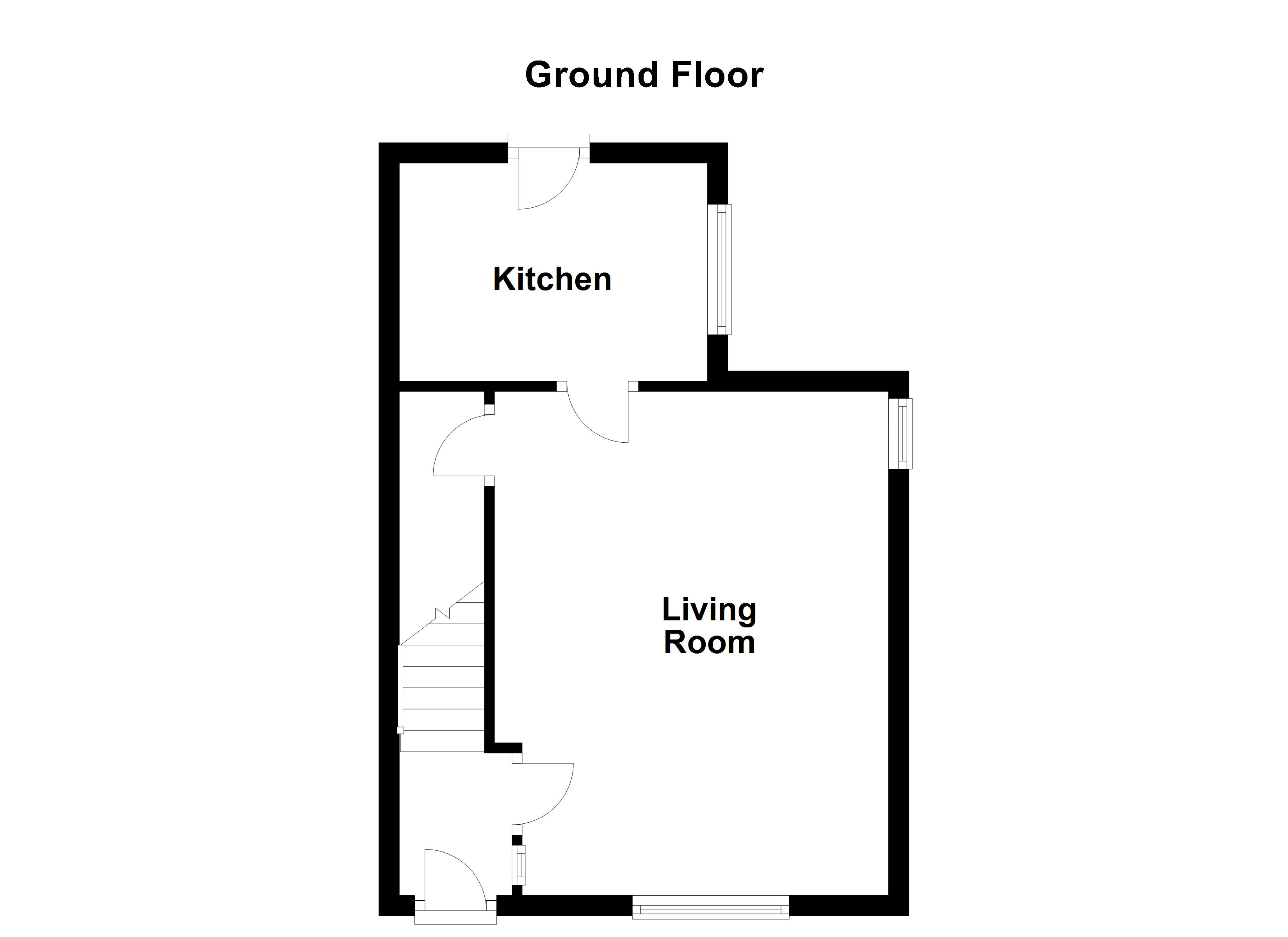2 Bedrooms End terrace house for sale in Woodbine Street, Ossett WF5 | £ 120,000
Overview
| Price: | £ 120,000 |
|---|---|
| Contract type: | For Sale |
| Type: | End terrace house |
| County: | West Yorkshire |
| Town: | Ossett |
| Postcode: | WF5 |
| Address: | Woodbine Street, Ossett WF5 |
| Bathrooms: | 1 |
| Bedrooms: | 2 |
Property Description
An attractively presented cottage style end of terrace house situated at the end of a row with no passing traffic in this sought after location, which is within easy reach of the town centre. Offered for sale with no upward chain involved.
With gas fired central heating and sealed unit double glazed windows, this attractive traditional end of terrace house is approached via a footpath that leads up to the rear of the house and into the kitchen that is fitted to a good standard. The kitchen leads through to a well proportioned living room that has a feature fireplace with wood burning stove. To the first floor, the main bedroom is of particularly good proportions with a second bedroom and a characterful bathroom/w.C. Outside, the property has a private garden area to the front with a further garden area to the side leading out to the footpath to the rear.
The property is situated in this favoured residential location with easy reach of the broad range of shopping, schooling and recreational facilities offered by Ossett town centre. The national motorway network is readily accessible.
Accommodation
entrance hall Wooden paneled front entrance door, laminate flooring, double central heating radiator and stairs to the first floor.
Living room 16' 0" x 12' 9" (4.9m x 3.9m) Windows to both the front and side, laminate flooring, double central heating radiator and a feature fireplace with a stone surround and hearth with brick interior housing a cast iron wood burning stove. Useful understairs store.
Kitchen 9' 10" x 6' 10" (3.0m x 2.1m) Window to the side, UPVC double glazed door to the rear. Fitted with a range of white fronted wall and base units with matching laminate work tops and tiled splashbacks. Acrylic sink unit, four ring gas hob with filter hood over, built in oven, space and plumbing for a washing machine, integrated fridge, double central heating radiator.
First floor landing Loft access point.
Bedroom one 16' 0" x 9' 10" (4.9m x 3.0m) Window to the front, double central heating radiator, a range of contemporary style fitted wardrobes.
Bedroom two 9' 6" x 5' 10" (2.9m x 1.8m) Window to the side, double central heating radiator and laminate flooring.
Bathroom/W.C. 9' 10" x 6' 10" (3.0m x 2.1m) Window to the side, double central heating radiator, part tiled walls, fitted with a three piece white and chrome suite comprising panelled bath with shower over, pedestal wash basin and low suite w.C. Built in airing cupboard housing the Vokera gas fired combination central heating boiler.
Outside The property has a mainly paved garden with mature planted beds and borders, gardens that extend round the side of the house to a further gravelled area beyond which is a brick built building where there are several storage rooms, one of which belongs to the property.
EPC rating To view the full Energy Performance Certificate please call into one of our six local offices.
Layout plans These floor plans are intended as a rough guide only and are not to be intended as an exact representation and should not be scaled. We cannot confirm the accuracy of the measurements or details of these floor plans.
Viewings To view please contact our Ossett office and they will only be too pleased to arrange a suitable appointment.
Property Location
Similar Properties
End terrace house For Sale Ossett End terrace house For Sale WF5 Ossett new homes for sale WF5 new homes for sale Flats for sale Ossett Flats To Rent Ossett Flats for sale WF5 Flats to Rent WF5 Ossett estate agents WF5 estate agents



.jpeg)
