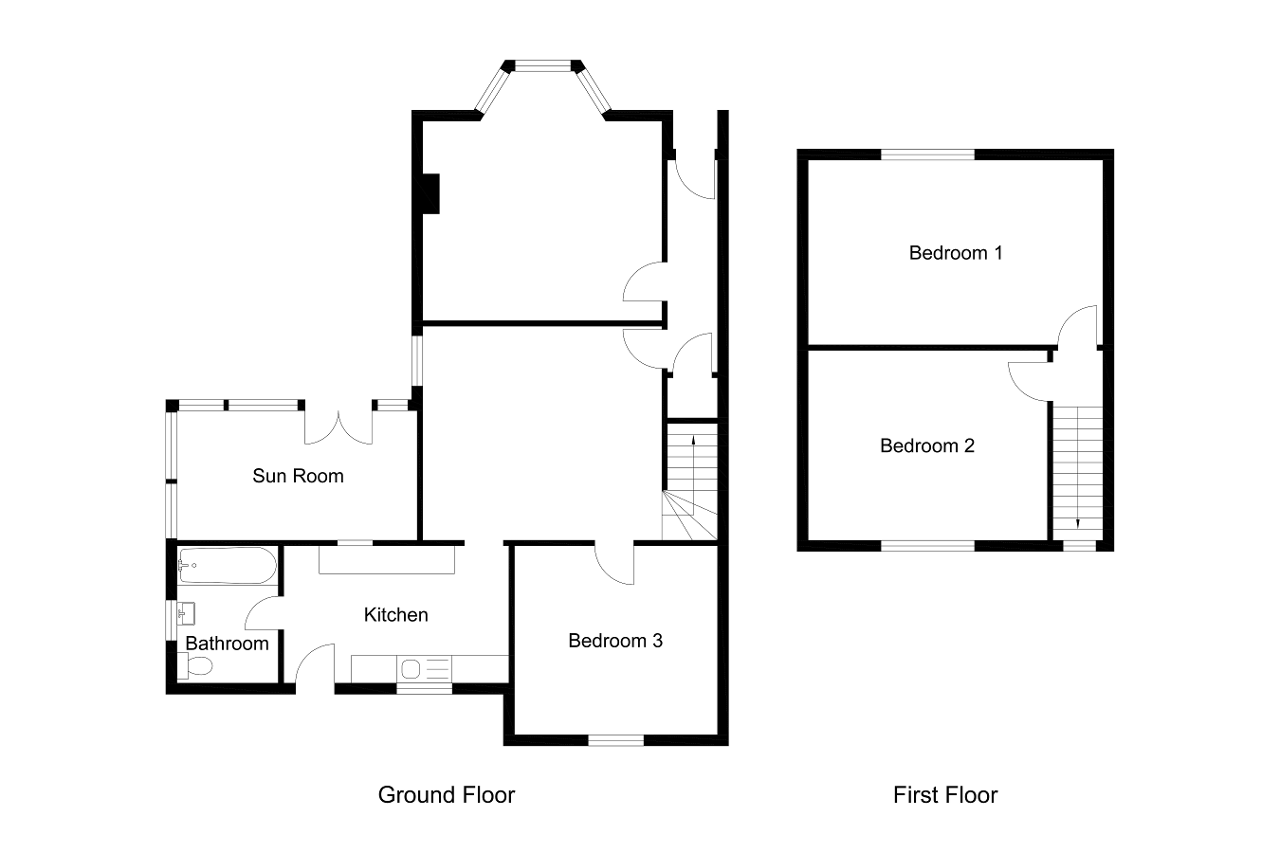3 Bedrooms End terrace house for sale in Woodbine Villas, Reynoldson Street, Hull HU5 | £ 124,500
Overview
| Price: | £ 124,500 |
|---|---|
| Contract type: | For Sale |
| Type: | End terrace house |
| County: | East Riding of Yorkshire |
| Town: | Hull |
| Postcode: | HU5 |
| Address: | Woodbine Villas, Reynoldson Street, Hull HU5 |
| Bathrooms: | 0 |
| Bedrooms: | 3 |
Property Description
This superb end of terrace home is a true delight. Developed and then enhanced with a bit more added. Don't be fooled, this is a completely different propostion to other houses in the area.
The lounge and dining room are true to the original build, but then a wide sun room has been added opening onto a magical outdoor space with decking, a pond and water feature and lots of green. The side garden opens up to the railway embankment creating a beautiful, tree-lined private environment.
An extra ground floor floor bedroom has been built onto the back of the house and outside a substantial insulated workshop is constructed with power, hot and cold running water and double glazing.
An early viewing is strongly recommended.
Woodbine Villas is positioned off Reynolson Street, close to the Newland and Princes Avenues with abundant shopping opportunities, restaurants and cafes. The University of Hull is within a walk and there are easy transport links are on offer to the City Centre and surrounding villages.
Ground Floor
Hallway
A smart part-glazed external door has a window light above and opens into the hallway. Beneath the staircase is a deep cupboard.
Lounge
12' 9'' x 10' 10'' (3.91m x 3.31m) The lounge is to the front and has an angled uPVC double glazed bay, a fireplace with a black tiled hearth and deep chimney breast recesses.
Dining Room
10' 11'' x 9' 9'' (3.34m x 2.99m) At the end of the hallway is a perfectly proportioned dining room with a window in the side wall looking out to the garden.
Sun Room
15' 6'' x 7' 8'' (4.74m x 2.35m) Off the dining room is a gorgeous sun room, fully glazed to 2 sides with a pine floor and french doors opening to the garden. A pitched polycarbonate roof adds further light and there is storage at a low level beneath the windows.
Kitchen
13' 8'' x 7' 7'' (4.18m x 2.34m) Nicely fitted with a selection of white mounted cupboards and matching base units topped with dark woodgrain worktops and white splashbacks. A wide window in the back wall is behind the stainless steel sink and drainer and the Ideal gas boiler is wall mounted. The wall between the kitchen and the sun room has a window.
Bathroom
7' 4'' x 6' 2'' (2.25m x 1.9m) The bathroom has a white bath with a shower over, a pedestal basin and a WC. The floor has a contrasting black vinyl covering and a large window is fitted with obscure glass. A heated towel rail/radiator and an electric wall heater keep the room warm.
Bedroom 3
10' 11'' x 8' 8'' (3.33m x 2.65m) Off the dining room is a double bedroom with a window in the back wall.
First Floor
Staircase
The staircase extends from the dining room to a short first floor landing. A window in the back wall level with the top stair lights up this space.
Bedroom 1
14' 0'' x 10' 10'' (4.27m x 3.32m) The master bedroom is a double with a closed chimney breast.
Bedroom 2
10' 11'' x 10' 11'' (3.35m x 3.34m) A further double bedroom provides loft access.
Exterior
Front garden
To the front of the house is a small garden with a wall to the side and fencing to the front edge.
Rear garden
To the side of the house is a lovely, low maintenance south facing garden with flowerbeds, decking and a selection of shrubs and bushes. The centrepiece is a pond with a fountain. Trellis lines the steel fencing along the boundary. There is also a useful solidly constructed garden shed.
Workshop
22' 7'' x 6' 7'' (6.9m x 2.02m) Behind the house is a substantial workshop with florescent lighting, a power supply and hot / cold running water. This is an adaptable space with a painted concrete floor and worktops with cupboards beneath. The walls are insulated and the wooden windows are double glazed.
Property Location
Similar Properties
End terrace house For Sale Hull End terrace house For Sale HU5 Hull new homes for sale HU5 new homes for sale Flats for sale Hull Flats To Rent Hull Flats for sale HU5 Flats to Rent HU5 Hull estate agents HU5 estate agents



.png)











