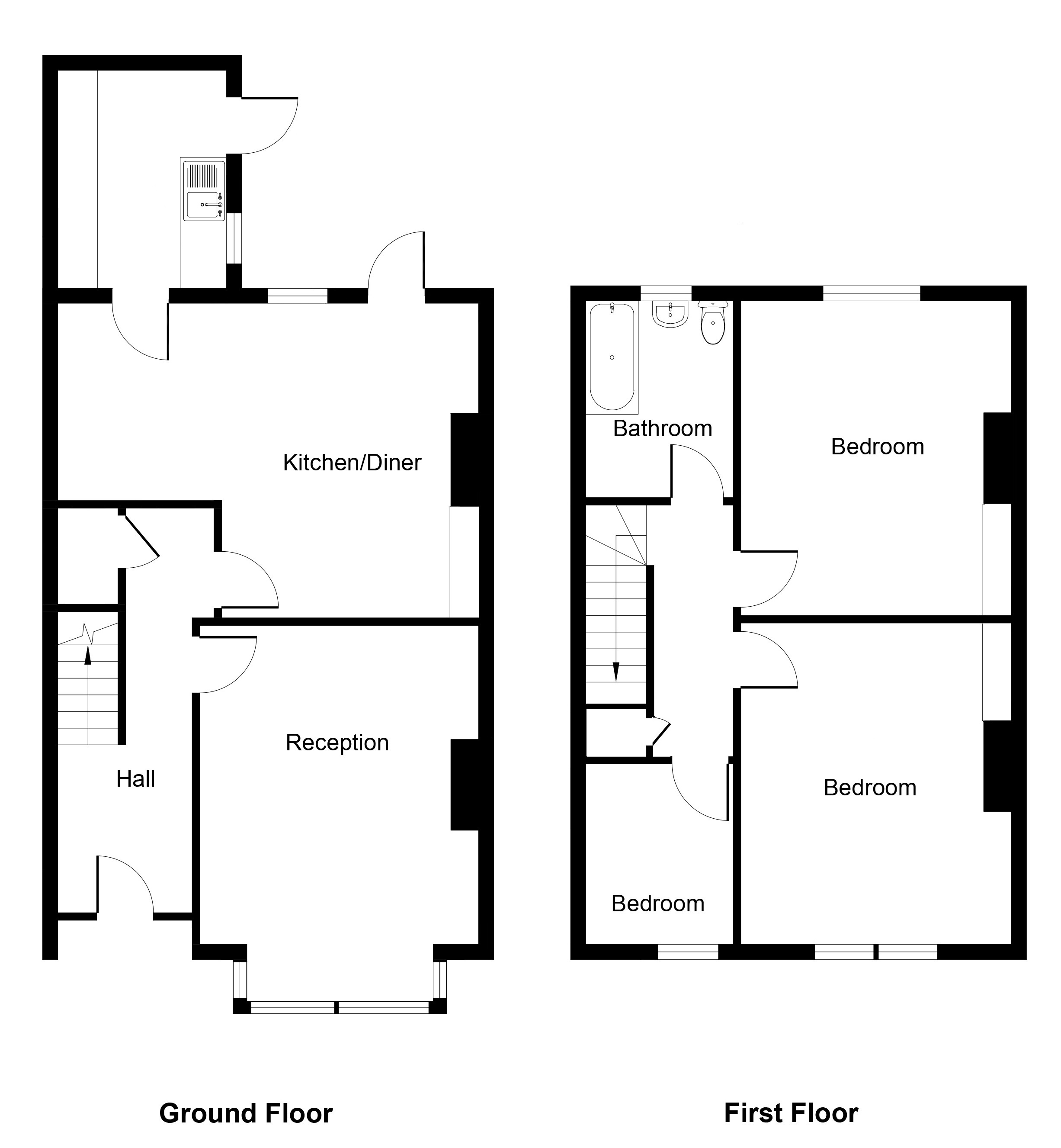3 Bedrooms End terrace house for sale in Woodgrange Avenue, Finchley N12 | £ 650,000
Overview
| Price: | £ 650,000 |
|---|---|
| Contract type: | For Sale |
| Type: | End terrace house |
| County: | London |
| Town: | London |
| Postcode: | N12 |
| Address: | Woodgrange Avenue, Finchley N12 |
| Bathrooms: | 1 |
| Bedrooms: | 3 |
Property Description
Situated in a popular North Finchley road, only a short walk from shops at Tally Ho Corner, several schools including Compton and The Wren Academy, Woodhouse College and numerous bus routes. The David Lloyd Sports Centre and Vue Cinema Complex are about ½ a mile away as are West Finchley and Woodside Park (Northern Line) Stations, providing a roughly 30-minute service into the City and the West End.
A potentially fabulous family home with some original features and room to extend both at the rear and into the loft (stpp). Refurbishment is required and is reflected in the asking price.
Front garden: Path to front door, flower boarders, locked side gate to shared passageway/path to rear gardens to this and the adjoining properties.
Entrance hall: Understairs storage/meter cupboards, ceiling rose and cornice, picture rail, radiator, laminate flooring.
Front reception: 12`2” (3.71m) x 15`11” (4.85m) into large front bay window, ceiling rose and cornice, picture rail, tiled fireplace surround, TV aerial, radiator.
Rear reception: 12`2” (3.71m) x 18`6” (5.64m) (max), double glazed windows and door to rear garden, picture rail, ceiling cornice, tiled fire place surround, telephone point, radiator, laminate floor.
Kitchen: 7`7” (2.31m) x 9`1” (2.77m) window to the side, range of wall and base units with worktops, tiled splash backs, stainless steel single drainer sink with mixer taps, electric oven, gas hob, plumbed for washing machine, space for fridge freezer, wall mounted boiler, tiled floor, door to rear garden.
Stairs to first floor landing: Ceiling hatch to loft, large airing cupboard.
Bedroom 1: 12`9” (3.89m) x 11`9” (3.58m) front window, built in cupboard, picture rail, ceiling cornice, fire place, radiator, telephone point, wood flooring.
Bedroom 2: 12`1” (3.38m) x 11`9” (3.58m) rear window, built in cupboard, picture rail, ceiling cornice, fire place, radiator, telephone point, TV point.
Bedroom 3: 6`2” (1.88m) x 8`2” (2.49m) leaded glazed front window, picture rail, radiator.
Bathroom/WC: Frosted double glazed window to rear, panelled bath with shower attachment, low level wc, pedestal wash hand basin, half tiled walls, tiled flooring.
Rear garden: Good size, West facing, decked area, side gate, trees/shrubs and flower borders.
Property Location
Similar Properties
End terrace house For Sale London End terrace house For Sale N12 London new homes for sale N12 new homes for sale Flats for sale London Flats To Rent London Flats for sale N12 Flats to Rent N12 London estate agents N12 estate agents



.png)











