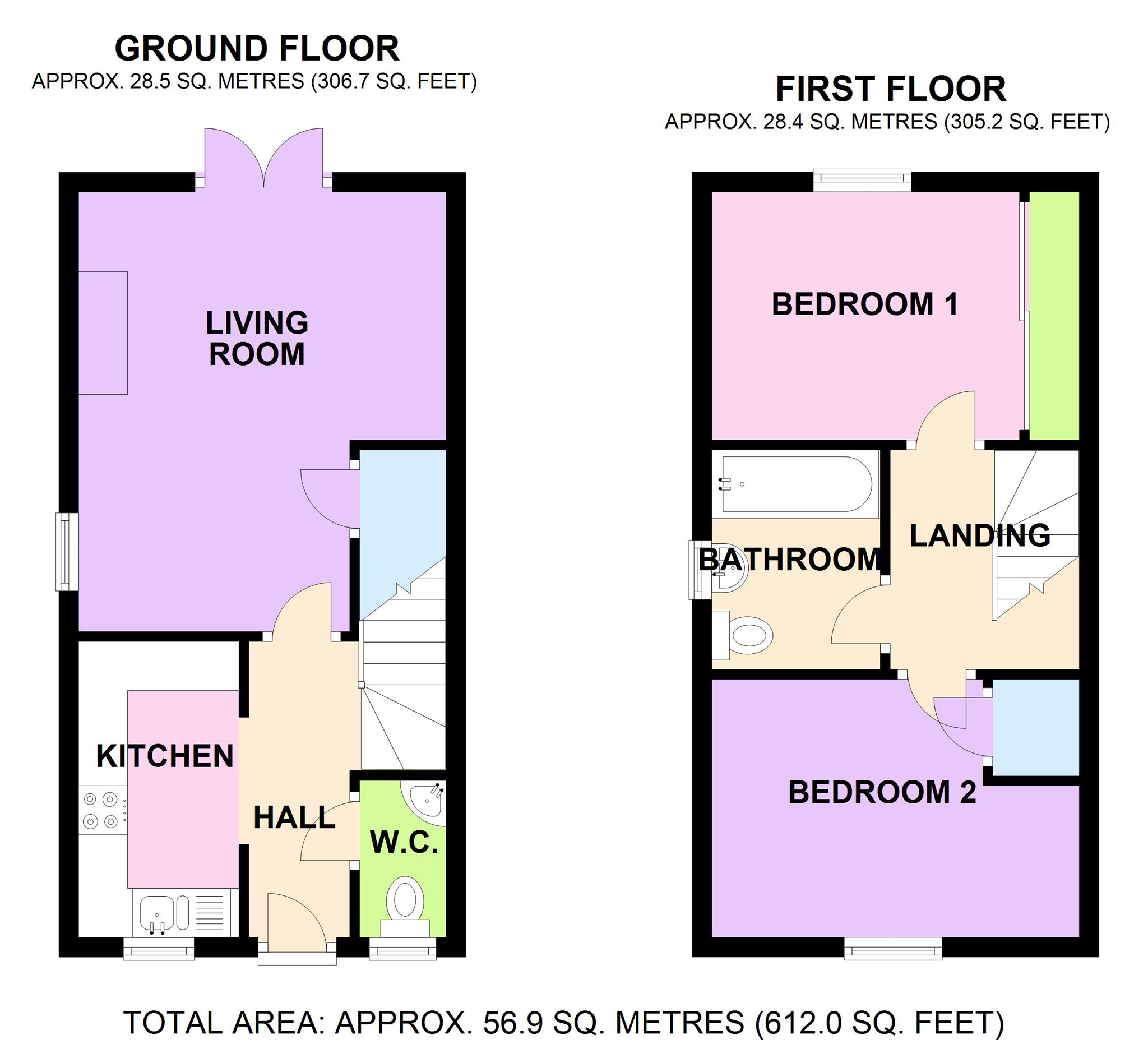2 Bedrooms End terrace house for sale in Woodland Walk, Mid Glamorgan, Merthyr Tydfil CF48 | £ 125,000
Overview
| Price: | £ 125,000 |
|---|---|
| Contract type: | For Sale |
| Type: | End terrace house |
| County: | Merthyr Tydfil |
| Town: | Merthyr Tydfil |
| Postcode: | CF48 |
| Address: | Woodland Walk, Mid Glamorgan, Merthyr Tydfil CF48 |
| Bathrooms: | 1 |
| Bedrooms: | 2 |
Property Description
Overview
House Network are delighted to offer this immaculately well presented, 2 Bedroom End Terrace House situated in a quiet residential area on the outskirts of Merthyr Tydfil town centre.
Accommodation comprises of an Entrance Hall which in turn leads to a ground floor Cloakroom, the fitted Kitchen and on to the Living/Dining Room. The First Floor Landing leads to the Family Bathroom and 2 double Bedrooms - Bedroom 1 with fitted wardrobes. The property also benefits from a central heating system including a recently installed new combination boiler with double glazing throughout.
To the outside is an enclosed garden to the rear with lawn and private seating area and access to the Garage. The front of the property has pedestrian access and faces a woodland outlook.
Nearby facilities and amenities include a range of chain and independent shops, supermarkets, pubs, cafes, restaurants and excellent public transport and road links. There is also a selection of primary and secondary schools in and around the local area.
Total area (approx) 56.9 sq m
Viewings arranged via House Network
.
Hall
Radiator, laminate flooring, secure double glazed entrance door, open plan to Kitchen.
Kitchen 9'11 x 5'5 (3.02m x 1.64m)
Fitted with a matching range of base and eye level units with worktop space over, 1+1/2 bowl stainless steel sink unit with single drainer, mixer tap and tiled surround, plumbing for washing machine and dishwasher, space for fridge/freezer, built-in electric oven, built-in four ring gas hob with extractor hood over, uPVC double glazed window to front, ceramic tiled flooring.
W.C.
UPVC obscure double glazed window to front, fitted with two piece suite comprising, corner pedestal wash hand basin with tiled splashbacks, close coupled WC and extractor fan, radiator, ceramic tiled flooring.
Living Room 14'8 x 12'4 (4.48m x 3.75m)
UPVC double glazed window to side, two radiators, laminate flooring, secure uPVC double glazed entrance double doors to garden.
Landing
Radiator, fitted carpet, access to loft space.
Bedroom 1 8'4 x 10'4 (2.53m x 3.14m)
UPVC double glazed window to rear, double wardrobe(s) with full-length mirrored sliding doors, radiator, fitted carpet.
Bedroom 2 8'8 x 12'1 (2.65m x 3.69m)
UPVC double glazed window to front, radiator, fitted carpet.
Bathroom
Fitted with three piece suite comprising panelled bath with independent thermostatic shower over and glass screen, pedestal wash hand basin and close coupled WC, tiled surround, extractor fan, uPVC obscure double glazed window to side, radiator, ceramic tiled flooring.
Outside
To the outside is an enclosed garden to the rear with lawn and private seating area and access to the Garage. The front of the property has pedestrian access and faces a woodland outlook.
Property Location
Similar Properties
End terrace house For Sale Merthyr Tydfil End terrace house For Sale CF48 Merthyr Tydfil new homes for sale CF48 new homes for sale Flats for sale Merthyr Tydfil Flats To Rent Merthyr Tydfil Flats for sale CF48 Flats to Rent CF48 Merthyr Tydfil estate agents CF48 estate agents



.png)






