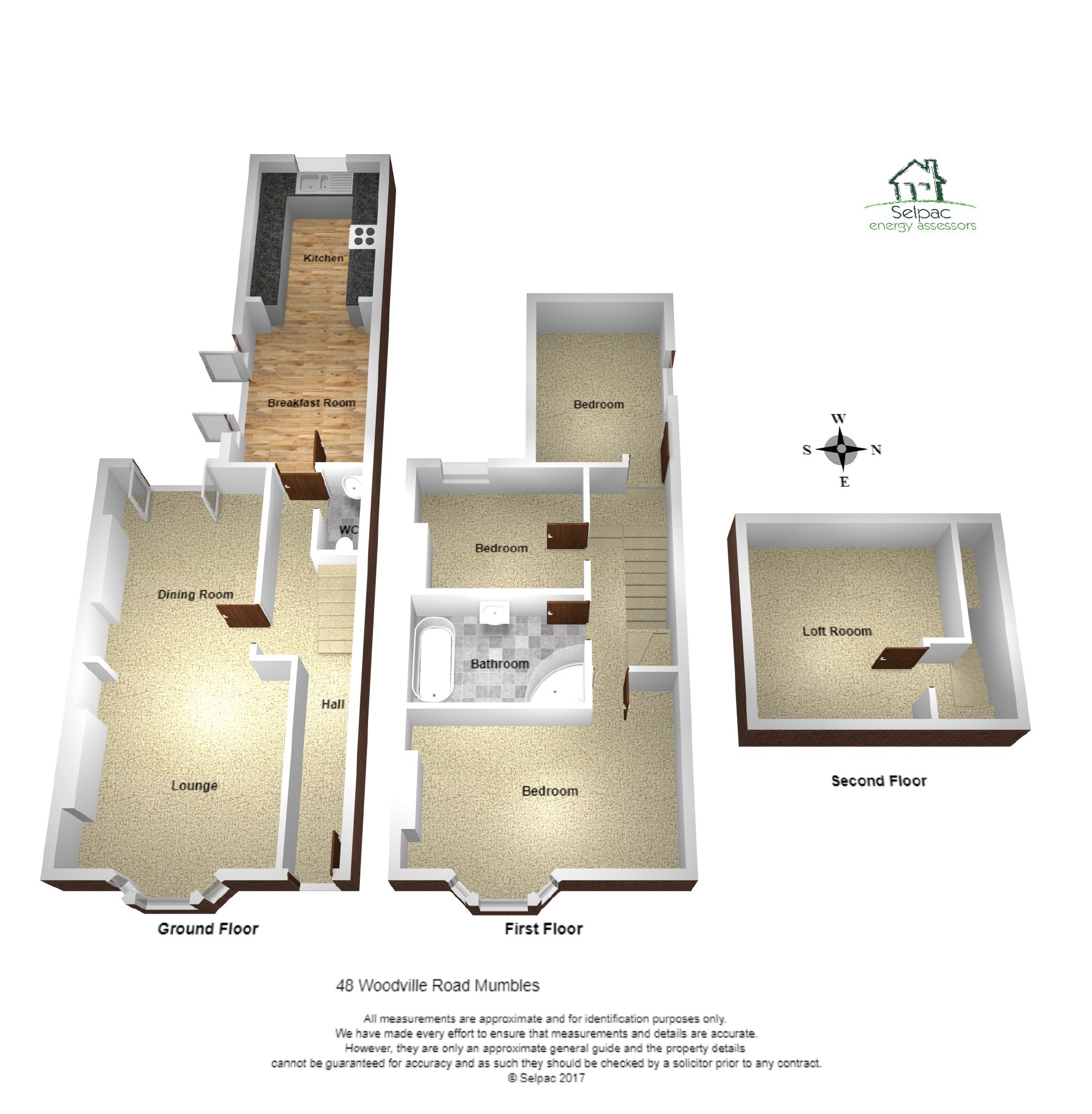3 Bedrooms End terrace house for sale in Woodville Road, Mumbles, Swansea SA3 | £ 330,000
Overview
| Price: | £ 330,000 |
|---|---|
| Contract type: | For Sale |
| Type: | End terrace house |
| County: | Swansea |
| Town: | Swansea |
| Postcode: | SA3 |
| Address: | Woodville Road, Mumbles, Swansea SA3 |
| Bathrooms: | 1 |
| Bedrooms: | 3 |
Property Description
Charming three bedroom plus attic room end of terrace property with garage to the rear. Situated in the heart of the seaside village of Mumbles. The area boasts numerous facilities including a bustling shopping scene with boutiques, salons and café/bars throughout, as well as award winning beaches, parks, a Norman Castle and is nestled on the outskirts of the beautiful area of Gower. The accommodation itself briefly comprises: Hallway, lounge/dining room, kitchen/breakfast room and W.C. To the first floor there are three bedrooms and bathroom with further stairs leading to an attic room. Externally there are gardens and patio seating areas to the rear along with the added benefit of a garage to the rear. Viewing is highly recommended to appreciate the standard of the property. No onward chain.
Entrance
Enter via front door into:
Hallway
Stairs to first floor. Coved ceiling. Picture rail. Radiator. Solid oak flooring. Doors to:
Cloakroom
Comprising low level W.C and wash hand basin. Tiled splash back. Tiled flooring.
Lounge/Dining Room (25'6 x 12'6 (7.77m x 3.81m))
Lounge
Double glazed bay window to front providing plenty of natural light, giving this spacious room a bright and airy feel. A working fireplace with attractive wooden surround is a charming focal point. Radiator. Picture rail. Coved ceiling with decorative ceiling rose. Solid oak flooring. Open to:
Dining Room
Double glazed French doors to rear connect the garden and home beautifully. Original fireplace (for decoration only). Radiator. Solid oak flooring.
Kitchen/Diner (23'6 x 8'7 (7.16m x 2.62m))
Double glazed window to rear and French doors to side. Fitted with a range of wall, base and drawer units with complementary work surfaces over incorporating sink and drainer unit with mixer tap. Tiled splash back. Integrated appliances include 'Neff' oven with four ring 'Neff' gas hob over and stainless steel chimney style extractor hood above. 'Ariston' combi boiler. Spaces for washing machine, dishwasher and American style fridge/freezer. Space to accommodate breakfast table. Radiator. Coved ceiling. Tiled flooring.
First Floor
Landing
Stairs to attic room. Radiator. Coved ceiling. Doors to:
Bedroom One (15'5 x 11'3 (4.70m x 3.43m))
Double glazed bay window to front. Feature fireplace with wooden surround. Radiator. Coved ceiling. Wooden flooring.
Bathroom (10'1 x 6'10 (3.07m x 2.08m))
Sun tunnel light tube to ceiling. Four piece suite comprising low level W.C, wall mounted wash hand basin, panel bath and separate shower cubicle with glass enclosure. Tiled splash back. Chrome towel heater. Spotlights to ceiling. Tiled flooring.
Bedroom Two (10'7 x 8'2 (3.23m x 2.49m))
Double glazed window to rear. Radiator. Coved ceiling. Wooden flooring.
Bedroom Three (12'2 x 8'7 (3.71m x 2.62m))
Double glazed window to side enjoying views of Oystermouth Castle. Radiator. Coved ceiling. Wooden flooring.
Stairs To Attic Room
Small landing area. Door into:
Attic Room (12'7 x 10'6 (3.84m x 3.20m))
Velux windows to front and rear enjoying sea views. Two eaves storage cupboards.
Externally
A decked terrace lies adjacent to the property with steps leading up to the remainder of the garden which is laid to lawn, housing a variety of mature plants, shrubs and flowers. A garage to the rear can be accessed via a lane to the side of the property, with additional pedestrian access via a door from the garden.
Whilst these particulars are believed to be accurate, they are set for guidance only and do not constitute any part of a formal contract. Dawsons have not checked the service availability of any appliances or central heating boilers which are included in the sale.
Property Location
Similar Properties
End terrace house For Sale Swansea End terrace house For Sale SA3 Swansea new homes for sale SA3 new homes for sale Flats for sale Swansea Flats To Rent Swansea Flats for sale SA3 Flats to Rent SA3 Swansea estate agents SA3 estate agents



.png)











