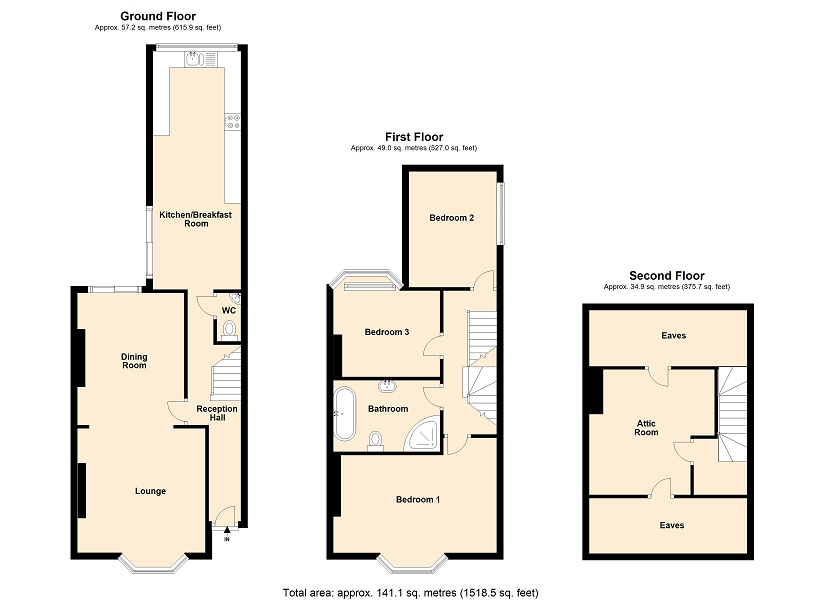3 Bedrooms End terrace house for sale in Woodville Road, Mumbles, Swansea SA3 | £ 330,000
Overview
| Price: | £ 330,000 |
|---|---|
| Contract type: | For Sale |
| Type: | End terrace house |
| County: | Swansea |
| Town: | Swansea |
| Postcode: | SA3 |
| Address: | Woodville Road, Mumbles, Swansea SA3 |
| Bathrooms: | 1 |
| Bedrooms: | 3 |
Property Description
We are delighted to offer for sale this well presented three bedroom (with attic room) home in the ever popular village of Mumbles offering both sea views of Swansea Bay and views of Oystermouth Castle. Sold with no onward chain, the property also benefits from a garage at the rear of the property.
The accommodation comprises; hallway, cloakroom, lounge, dining room & kitchen/breakfast room to the ground floor. To the first floor you have a bathroom and three bedrooms. To the second floor you have a attic room. Externally to the front you have a low maintenance garden home to a variety of flowers and shrubs. To the rear you have a decked seating area which in turn leads to a lawned garden again home to a variety of flowers and shrubs. Gate to side lane. Door to detached garage.
This is a lovely home, in a superb location, perfectly placed for the short walk to the bustling sea side village of Mumbles with all the shops, restaurants and amenities it has to offer. Viewing is highly recommended. Eer-E42
Entrance
Via a frosted double glazed hardwood door into the hallway.
Hallway
With stairs to first floor. Doors to lounge/dining room, cloakroom & kitchen/breakfast room. Radiator. Oak flooring.
Cloakroom (5' 1" x 2' 4" or 1.56m x 0.70m)
With a low level w/c. Wash hand basin. Tiled floor. Extractor fan.
Living/Dining room. (25' 06" Max x 12' 05" Max or 7.77m Max x 3.78m Max)
Lounge (12' 6" x 12' 5" or 3.82m x 3.78m)
With a double glazed bay window to the front. Fireplace set on slate hearth with wood surround. Opening to dining room. Radiator. Oak flooring.
Dining Room (10' 10" x 12' 4" or 3.30m x 3.75m)
With a set of double glazed French patio doors to the rear garden. Feature fireplace. Radiator. Oak flooring.
Kitchen/Breakfast Room (23' 7" x 8' 7" or 7.19m x 2.61m)
With a set of double glazed French patio doors to the side leading to decked area. Double glazed window to the rear. A well appointed kitchen fitted with a range of base and wall units. Running work surface incorporating a ceramic one and a half bowl sink and drainer unit with contemporary mixer tap over. Space for American style fridge/freezer. Space for washing machine. Space for dishwasher. Integral Neff four ring gas hob with oven and grill under. Extractor hood over. Cupboard housing a recently installed combination boiler. Spotlights. Tiled floor. Radiator.
First Floor
Landing
With doors to bedrooms and bathroom. Radiator. Stairs to attic room.
Bathroom (10' 2" x 6' 10" or 3.10m x 2.09m)
A well appointed bathroom suite comprising; bathtub, corner shower cubicle, low level w/c, wash hand basin. Tiled floor. Tiled splash backs. Chrome heated towel rail. Spotlights. Extractor fan. Skylight.
Bedroom 1 (16' 3" x 11' 3" or 4.95m x 3.44m)
With a double glazed bay window to the front offering partial sea views of Swansea Bay. Feature fireplace. Radiator.
Bedroom 2 (12' 2" x 8' 8" or 3.72m x 2.65m)
With a double glazed window to the side offering views of Oystermouth Castle. Radiator.
Bedroom 3 (10' 7" x 8' 3" or 3.22m x 2.52m)
With a double glazed window to the rear. Radiator.
Second Floor
Landing
With door to attic room.
Attic room (12' 2" x 12' 8" or 3.71m x 3.86m)
With doors to eaves storage. Velux roof window to the rear. Velux roof window to the front offering breathtaking views of Swansea Bay and beyond.
External
To the front you have a low maintenance garden home to a variety of flowers and shrubs. To the rear you have a decked seating area which in turn leads to a lawned garden again home to a variety of flowers and shrubs. Gate to side lane. Door to detached garage.
Garage (17' 0" x 12' 8" or 5.18m x 3.87m)
Via 'up & over' door.
Property Location
Similar Properties
End terrace house For Sale Swansea End terrace house For Sale SA3 Swansea new homes for sale SA3 new homes for sale Flats for sale Swansea Flats To Rent Swansea Flats for sale SA3 Flats to Rent SA3 Swansea estate agents SA3 estate agents



.png)











