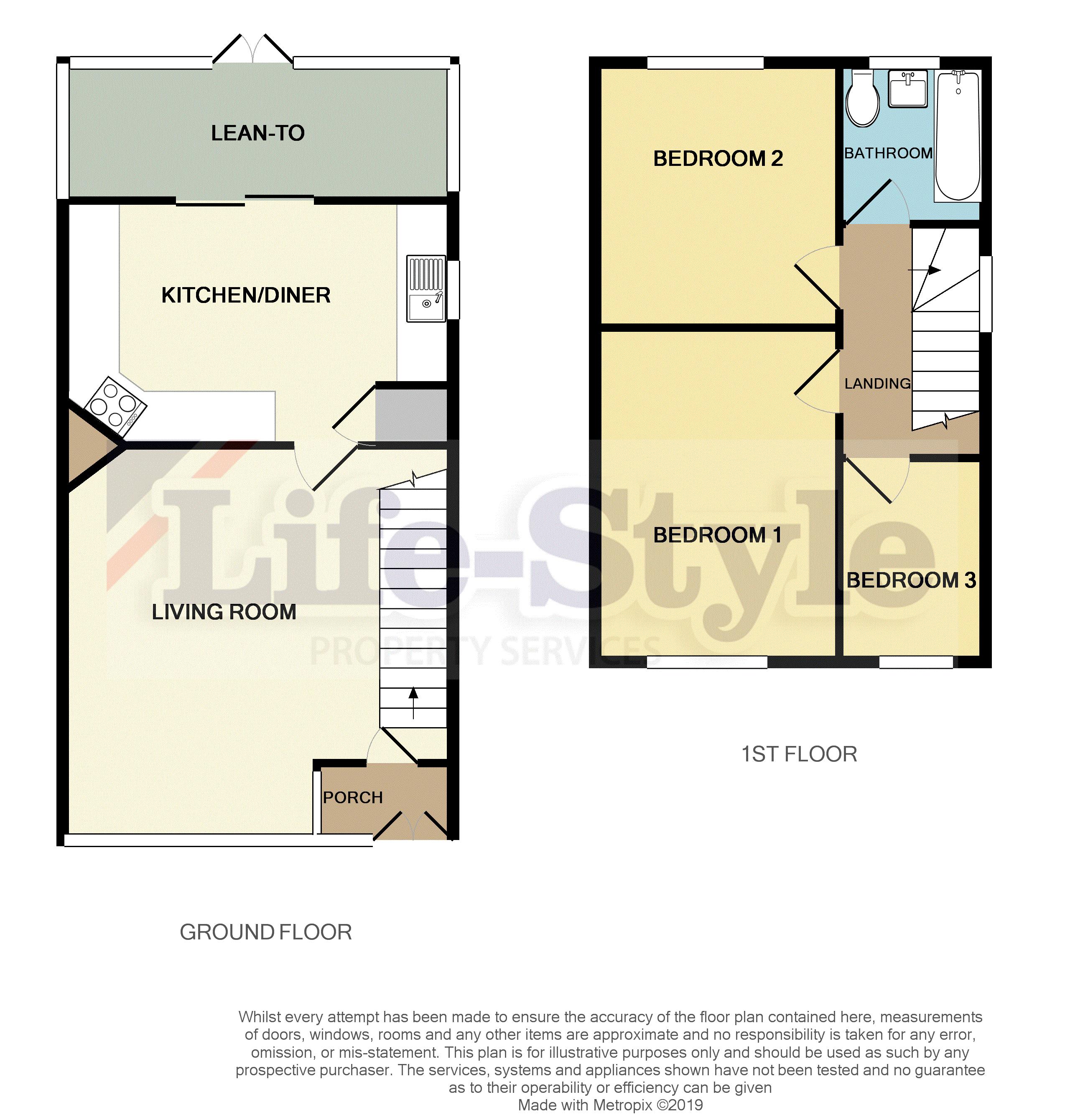3 Bedrooms End terrace house for sale in Worthing Road, Patchway, Bristol BS34 | £ 240,000
Overview
| Price: | £ 240,000 |
|---|---|
| Contract type: | For Sale |
| Type: | End terrace house |
| County: | Bristol |
| Town: | Bristol |
| Postcode: | BS34 |
| Address: | Worthing Road, Patchway, Bristol BS34 |
| Bathrooms: | 1 |
| Bedrooms: | 3 |
Property Description
Where value meets opportunity! Life-Style are pleased to offer you the chance to snap up this super family sized home with it's own garage and large garden. From it's well proportioned rooms to it's location to the local amenities, schools and transport links, this three bed semi will attract many alike.
Entrance
UPVC double glazed doors to entrance porch, UPVC double glazed window with stained glass detailing.
Entrance Porch
UPVC double glazed entrance door with stained glass panels to living room, tiled flooring.
Living Room (15' 4'' x 15' 10'' (measured into the bay window) (4.67m x 4.82m))
UPVC double glazed square bay window to front elevation, two radiators, gas fireplace with tiled hearth, wooden surround and mantle, staircase to first floor, door to kitchen/diner.
Kitchen/Diner (15' 1'' x 9' 11'' approx (4.59m x 3.02m))
UPVC double glazed window to side elevation, UPVC double glazed sliding doors to wooden lean-to, a range of fitted wall and base units (some with decorative glass doors) with roll top work surfaces, stainless steel sink and drainer unit with mixer tap, tiled splash backs, spaces for gas cooker, washing machine, dishwasher and tumble dryer, integrated fridge/freezer, under stairs storage cupboard housing the gas boiler, vinyl flooring, radiator.
Wooden Lean-To
Wooden construction with glass windows and plastic roofing, doors to rear garden, tiled flooring.
Landing
UPVC double glazed window to side elevation, access to loft, doors to the three bedrooms and bathroom.
Bedroom 1 (12' 4'' x 8' 8'' (3.76m x 2.64m))
UPVC double glazed window to front elevation, radiator, laminate flooring.
Bedroom 2 (9' 11'' x 9' 5'' (3.02m x 2.87m))
UPVC double glazed window to rear elevation, radiator.
Bedroom 3 (6' 3'' x 8' 0'' (1.90m x 2.44m))
UPVC double glazed window to front elevation, radiator.
Bathroom (5' 4'' x 6' 4'' (1.62m x 1.93m))
UPVC double glazed obscure window to rear elevation, white suite comprising WC, pedestal wash hand basin and bath with electric shower over and glass screen, fully tiled walls, tiled flooring, radiator.
Rear Garden
Laid to lawn, with path leading to garage at rear of garden, enclosed via hedge, fencing and walled boundaries.
Front Garden
Laid to lawn, with tree, path leading to entrance porch, side access gate to rear garden, enclosed via wall, with garden gate.
Garage
Garage located to the rear of the property.
Additional Information
This property is offered with no onward chain.
Ground rent is £2.13 every 6 months, we await lease information from the vendor.
Property Location
Similar Properties
End terrace house For Sale Bristol End terrace house For Sale BS34 Bristol new homes for sale BS34 new homes for sale Flats for sale Bristol Flats To Rent Bristol Flats for sale BS34 Flats to Rent BS34 Bristol estate agents BS34 estate agents



.png)











