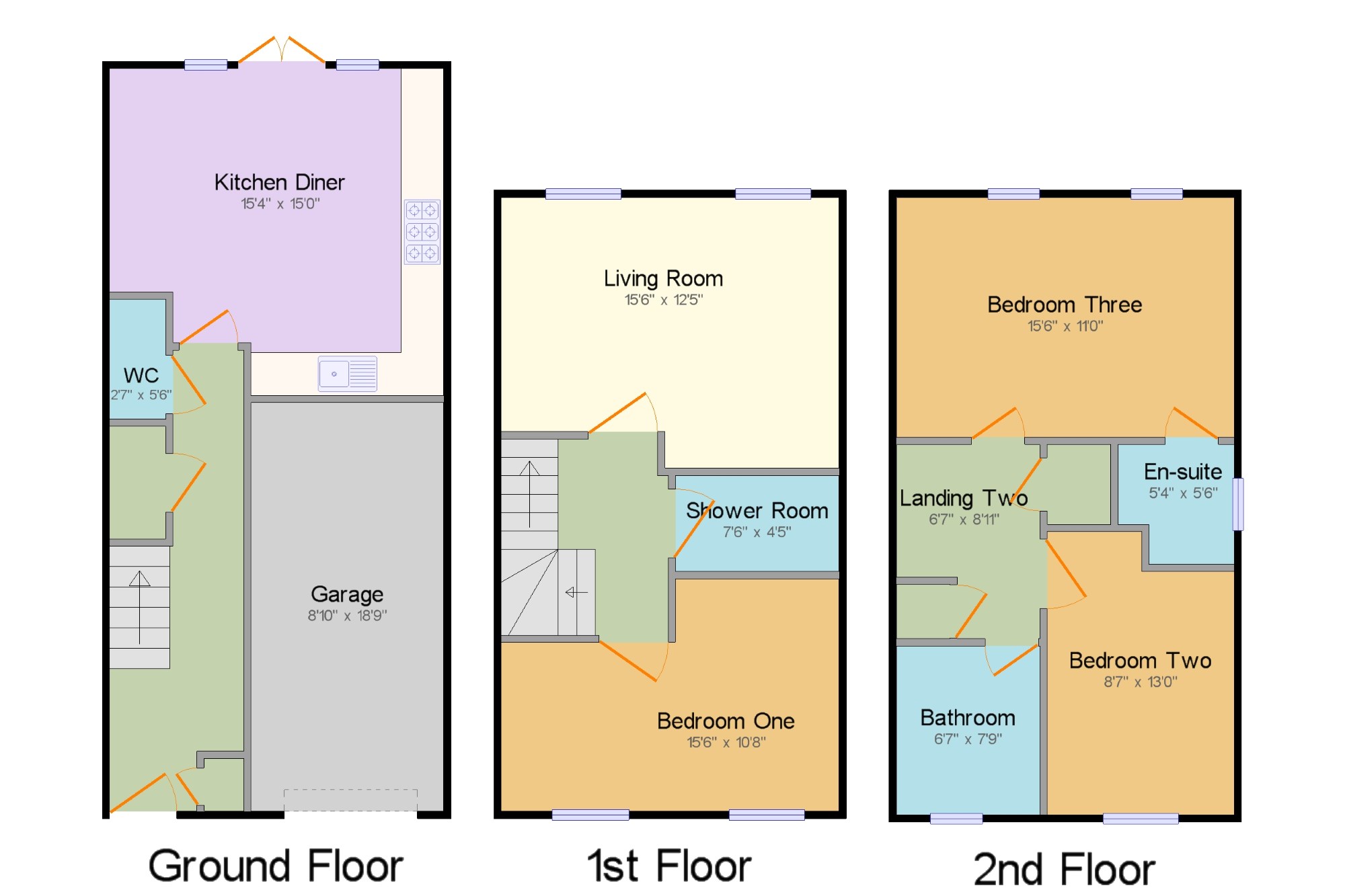3 Bedrooms End terrace house for sale in Wren Way, Rochdale, Greater Manchester OL16 | £ 185,000
Overview
| Price: | £ 185,000 |
|---|---|
| Contract type: | For Sale |
| Type: | End terrace house |
| County: | Greater Manchester |
| Town: | Rochdale |
| Postcode: | OL16 |
| Address: | Wren Way, Rochdale, Greater Manchester OL16 |
| Bathrooms: | 1 |
| Bedrooms: | 3 |
Property Description
Entwistle Green are delighted to bring to market this spacious three storey townhouse within a newly built residential estate and within easy reach of motorway links and amenities.This modern family home comprises of entrance hall with plenty of storage and access to the integral garage, guest WC and kitchen/diner with integrated appliances and french doors leading to the garden. To the first floor a spacious lounge, shower room and double bedroom. To the second floor a further two double bedrooms, the master benefitting from an en-suite shower room and fitted wardrobes and family bathroom. Externally the property offers a driveway to integral garage and rear private garden with patio area.The property is in move in condition and is offered with no onward chain.
Three Storey Townhouse
Still Under NHBC Warranty
Entrance Hall 4' x 18'5" (1.22m x 5.61m). Front door leading to carpeted entrance hallway
Storage Cupboard One 2'7" x 5'2" (0.79m x 1.57m).
Storage Cupboard Two 1'10" x 2'5" (0.56m x 0.74m).
WC 2'7" x 5'6" (0.79m x 1.68m). Guest WC, touch flush toilet and hand wash basin
Kitchen Diner 15'4" x 15' (4.67m x 4.57m). Modern wall and base units with work surfaces, stainless steel sink with drainer, integrated double oven, hob, extractor, fridge, freezer and dishwasher, space for dining table and french doors leading to the rear garden
Garage 8'10" x 18'9" (2.7m x 5.72m). Single garage with lighting and up and over door
Landing One 7'8" x 9' (2.34m x 2.74m). Radiator, carpeted flooring, ceiling light.
Bedroom One 15'6" x 10'8" (4.72m x 3.25m). Double glazed uPVC window. Radiator, carpeted flooring, ceiling light.
Lounge 15'6" x 12'5" (4.72m x 3.78m). Spacious lounge, carpeted flooring, two UPVC windows facing the rear, radiator and ceiling light.
Shower Room 7'6" x 4'5" (2.29m x 1.35m). Heated towel rail, vinyl flooring, ceiling light. Touch flush, double enclosure shower, pedestal sink, extractor fan.
Landing Two 6'7" x 8'11" (2m x 2.72m). Carpeted flooring, ceiling light.
Bedroom Two 8'7" x 13' (2.62m x 3.96m). Double glazed uPVC window. Radiator, carpeted flooring, ceiling light.
Bathroom 6'7" x 7'9" (2m x 2.36m). Double glazed velux window. Heated towel rail, vinyl flooring, ceiling light.
Bedroom Three 15'6" x 11' (4.72m x 3.35m). Double glazed velux window. Radiator, carpeted flooring, fitted wardrobes, ceiling light.
En-suite 5'4" x 5'6" (1.63m x 1.68m). Double glazed uPVC window. Heated towel rail, vinyl flooring, ceiling light. Touch flush, walk-in shower, pedestal sink, extractor fan.
Storage Cupboard Three 2'6" x 2'6" (0.76m x 0.76m).
Storage Cupboard Four 2'11" x 3'8" (0.9m x 1.12m).
Property Location
Similar Properties
End terrace house For Sale Rochdale End terrace house For Sale OL16 Rochdale new homes for sale OL16 new homes for sale Flats for sale Rochdale Flats To Rent Rochdale Flats for sale OL16 Flats to Rent OL16 Rochdale estate agents OL16 estate agents



.png)











