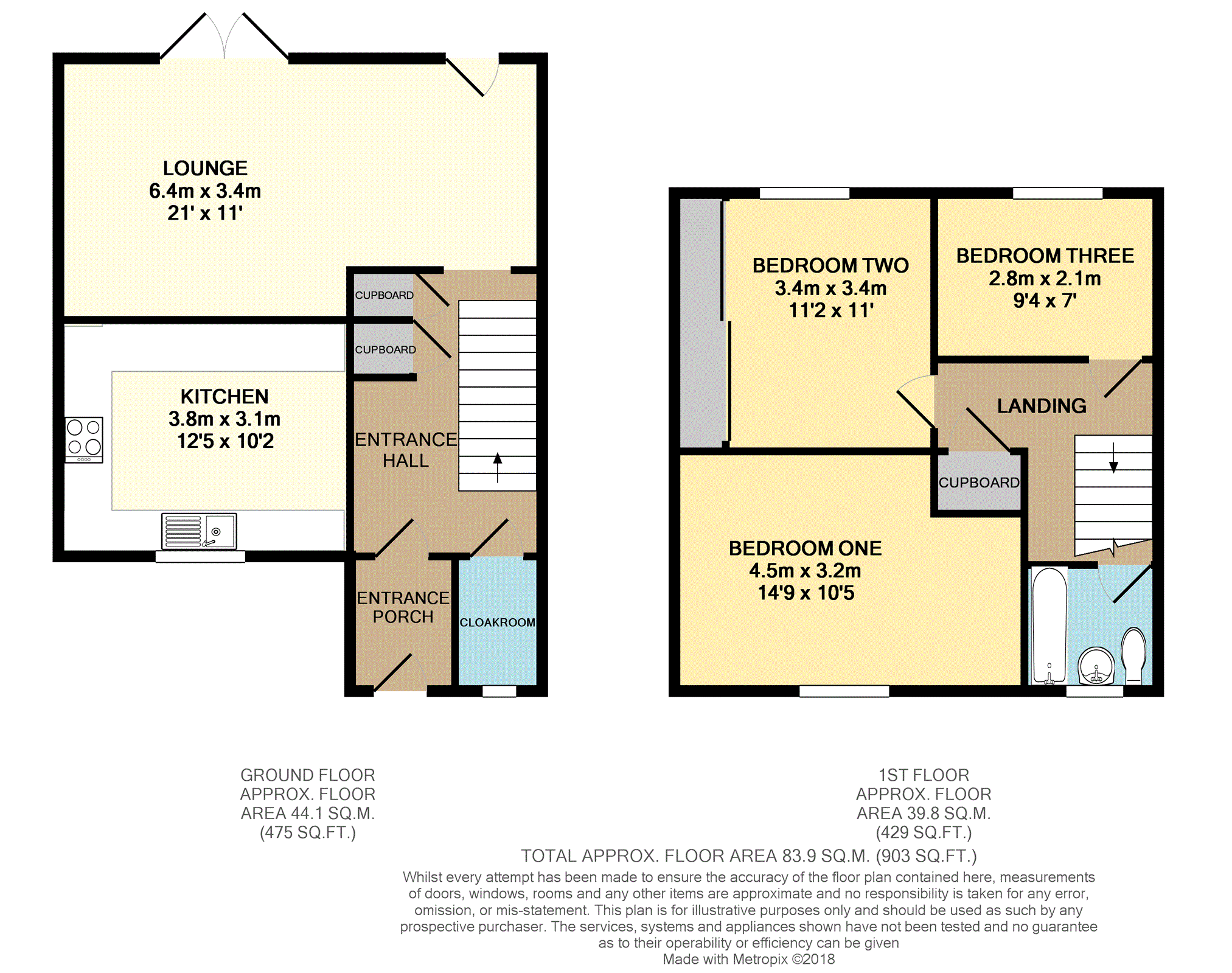3 Bedrooms End terrace house for sale in Yardley, Letchworth Garden City SG6 | £ 325,000
Overview
| Price: | £ 325,000 |
|---|---|
| Contract type: | For Sale |
| Type: | End terrace house |
| County: | Hertfordshire |
| Town: | Letchworth Garden City |
| Postcode: | SG6 |
| Address: | Yardley, Letchworth Garden City SG6 |
| Bathrooms: | 1 |
| Bedrooms: | 3 |
Property Description
A superbly presented three bedroom end of terrace house within a quiet location, overlooking a green.
The property has been excellently maintained and improved by the present owners, with the benefit of a stunning contemporary style recently fitted kitchen with built in appliances, as well as garage to the rear.
The property really needs to be seen to be appreciated. Book your viewing appointment without delay!
Letchworth Garden City, commonly known as Letchworth, is a town in Hertfordshire, England, with a population of 33,600. It is a former civil parish.
There are a good range of amenities within the thriving town centre, along with a railway station that connects regular services to London Kings Cross and Cambridge. Schools in the area are plentiful, and the attractive market town of Hitchin is just a short drive away.
Entrance Porch
Glazed entrance door, laminate floor, glazed inner door to Entrance Hall.
Entrance Hall
With staircase to first floor, radiator, two built in cupboards, laminate floor, understairs recess..
Cloak Room
Re-fitted suite of WC, wash hand basin set into vanity unit, heated towel rail, frosted window to front.
Kitchen
12'5 x 10'2
A stunning refitted "Wren" kitchen, comprising a contemporary range of hi-gloss units at eye and base levels, working surfaces, enamel single drainer sink unit, cupboards under, integrated electric double oven, induction hob, extractor hood over, integrated dishwasher and washing machine, "Karndean" flooring, under unit foot level spotlighting, vertical radiator..
Lounge/Dining Room
21' x 11' max
French doors and additional glazed door to rear garden, laminate flooring, radiator.
First Floor Landing
Hatch to loft space (loft has combi gas fired boiler, built in cupboard.
Bedroom One
14'9 x 10'5
Window to front, radiator.
Bedroom Two
11'2 x 11'
Window to rear, radiator, range of fitted wardrobes with sliding doors.
Bedroom Three
9'4 x 7'
Window to rear, radiator.
Bathroom
Window to front, a refitted suite comprising WC with concealed cistern, wash hand basin set into vanity unit, panelled bath, part tiled walls, shower attachment, heated towel rail..
Front Garden
There is a pedestrian walkway along the front of the property adjacent to a pleasant green area. The front garden is mainly laid to lawn with hedge screening.
Rear Garden
Large paved patio area, lawned area with adjacent decking, flower and shrub borders, garden shed, gated access to rear, personal door leading to garage.
Garage
Single garage, up and over door, light and power.
Property Location
Similar Properties
End terrace house For Sale Letchworth Garden City End terrace house For Sale SG6 Letchworth Garden City new homes for sale SG6 new homes for sale Flats for sale Letchworth Garden City Flats To Rent Letchworth Garden City Flats for sale SG6 Flats to Rent SG6 Letchworth Garden City estate agents SG6 estate agents



.png)










