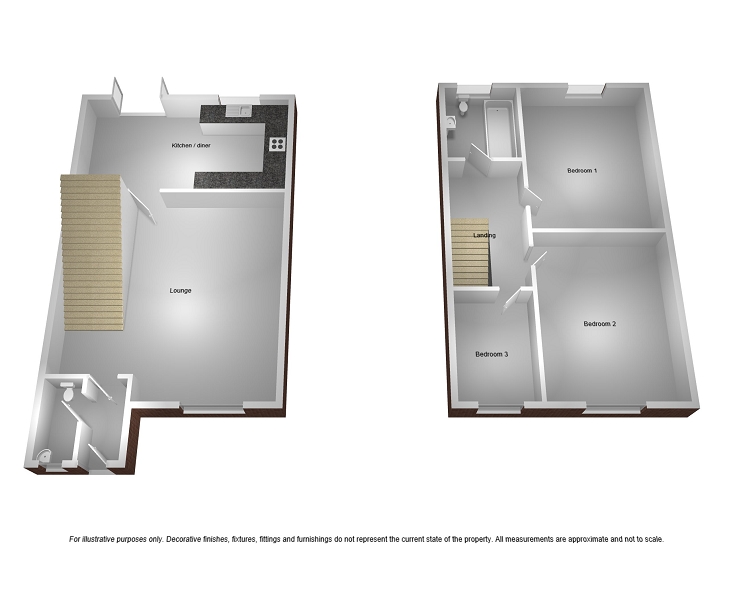3 Bedrooms End terrace house for sale in Ynys Y Wern, Cwmavon, Port Talbot, Neath Port Talbot. SA12 | £ 140,000
Overview
| Price: | £ 140,000 |
|---|---|
| Contract type: | For Sale |
| Type: | End terrace house |
| County: | Neath Port Talbot |
| Town: | Port Talbot |
| Postcode: | SA12 |
| Address: | Ynys Y Wern, Cwmavon, Port Talbot, Neath Port Talbot. SA12 |
| Bathrooms: | 2 |
| Bedrooms: | 3 |
Property Description
Situated on the modern Copperminers development in the village location of Cwmavon this three bedroom end link would be an ideal first purchase benefiting from cloaks/W.C., good size lounge and family bathroom to the first floor.
Overview
Ynys Y Wern is a modern development which is situated within the popular residential location of Cwmavon. The M4 corridor and town centre are easily accessed and there are local shops, schools and amenities all on hand.
Accommodation briefly comprises to the ground floor entrance hall, cloaks/w.C., lounge and kitchen. To the first floor there is a landing, three bedrooms with the master bedroom having an en-suite shower and family bathroom.
Externally there is an easy maintainable garden to the rear with side access to two allocated parking spaces.
Entrance Hallway
Via frosted glass PVCu double glazed door. Staircase leading to upper floor. Radiator and fitted carpet.
Cloakroom/w.C
White two piece suite comprising wash hand basin and low level w.C. Radiator and vinyl flooring.
Lounge (16' 2" x 11' 9" or 4.94m x 3.59m)
PVCu double glazed window overlooking the front. Radiator and fitted carpet.
Kitchen (15' 1" x 10' 6" or 4.59m x 3.20m)
PVCu double glazed window overlooking the rear. PVCu double glazed french doors leading out on to the rear garden. Fitted kitchen having a range of wall and base units with coordinating roll edge worktops and matching upstands. Stainless steel inset sink and drainer with mixer tap. Built-in electric oven with four gas burner hob, splashback and extractor. Wall mounted combination boiler. Plumbing for automatic washing machine. Space for fridge/freezer. Understairs storage cupboard. Radiator and vinyl flooring.
First floor landing
Access to loft. Storage cupboard. Radiator and fitted carpet.
Bedroom 1 (11' 9" x 8' 6" or 3.57m x 2.58m)
PVCu double glazed window overlooking the front. Radiator and fitted carpet.
En-suite
Frosted glass PVCu double glazed window overlooking the side. Three piece suite comprising shower cubicle, wash hand basin and low level w.C. Vinyl flooring.
Bedroom 2 (10' 4" x 8' 6" or 3.14m x 2.59m)
PVCu double glazed window overlooking the rear. Radiator and fitted carpet.
Bedroom 3 (8' 9" x 6' 3" or 2.67m x 1.90m)
PVCu double glazed window overlooking the front. Radiator and fitted carpet.
Family bathroom
Frosted glass PVCu double glazed window overlooking the rear. White three piece suite comprising panelled bath, wash hand basin and low level w.C. Radiator and vinyl flooring.
Outside
Enclosed garden to the rear which is mainly laid to chippings with small patio area. To the side of the property there are two parking spaces.
Property Location
Similar Properties
End terrace house For Sale Port Talbot End terrace house For Sale SA12 Port Talbot new homes for sale SA12 new homes for sale Flats for sale Port Talbot Flats To Rent Port Talbot Flats for sale SA12 Flats to Rent SA12 Port Talbot estate agents SA12 estate agents



.png)






