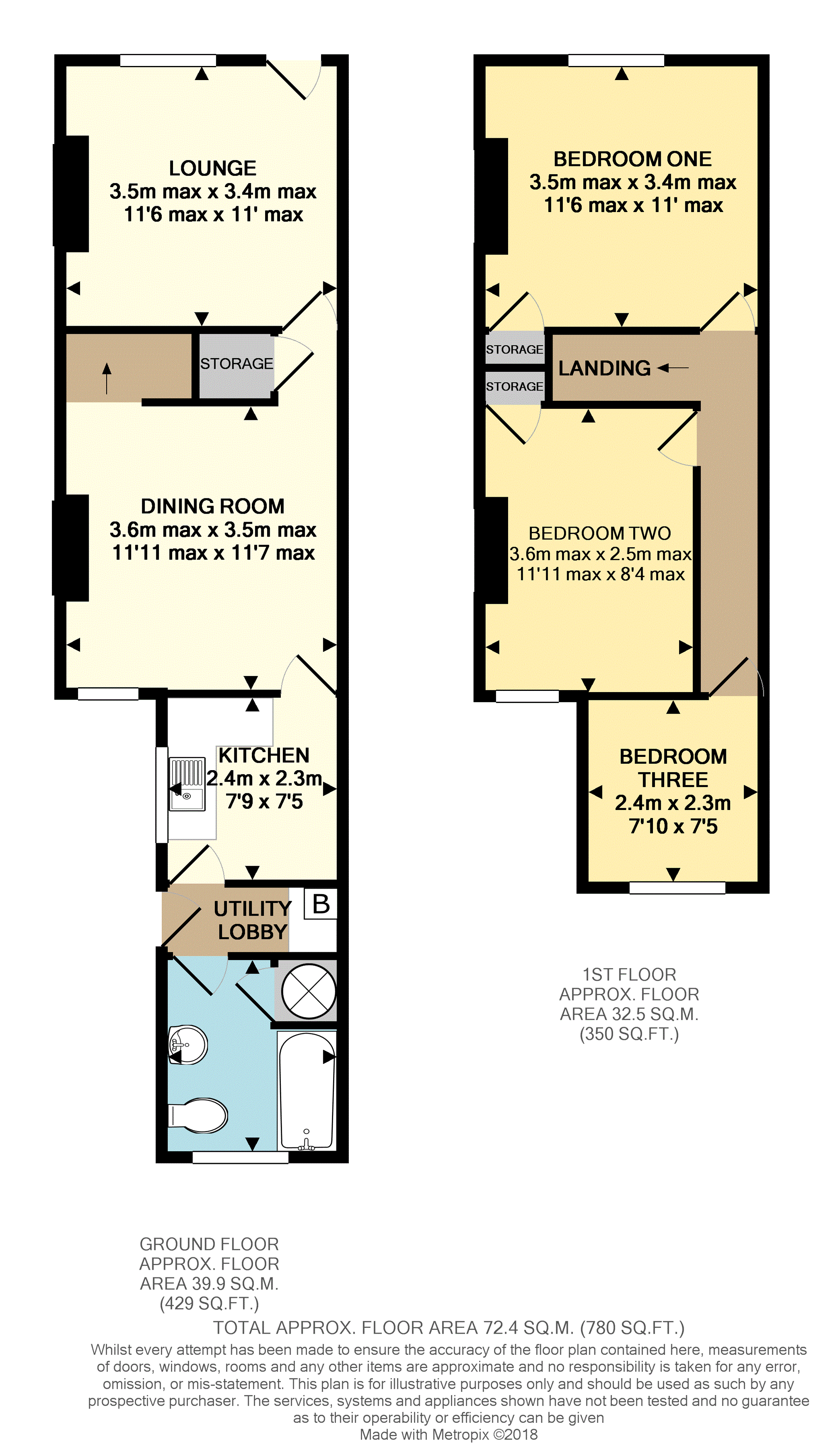3 Bedrooms End terrace house for sale in York Road, Newbury RG14 | £ 325,000
Overview
| Price: | £ 325,000 |
|---|---|
| Contract type: | For Sale |
| Type: | End terrace house |
| County: | West Berkshire |
| Town: | Newbury |
| Postcode: | RG14 |
| Address: | York Road, Newbury RG14 |
| Bathrooms: | 1 |
| Bedrooms: | 3 |
Property Description
Offered to the market with no onward chain complications is, in our opinion, a well presented three bedroom end terrace house located within a sought after road on the south side of Newbury. Conveniently located for access to local amenities the property has been recently decorated throughout with new floor coverings and new boiler. With many original character features remaining the property comprises of a lounge, dining room, kitchen, bathroom and utility lobby on the ground floor. Upstairs there are three generous sized bedrooms and to the rear there is a secluded rear garden with pedestrian access leading to off road parking.
Front
Laid to slate with retaining walls and wrought iron gate, paved path leading to property entrance.
Lounge
11'6 max x 11' max
Single glazed wooden door to front aspect, double glazed window to front aspect, single radiator, feature cast iron fireplace, storage cupboard hosing meters, smooth plastered walls and ceiling, door leading to dining room.
Dining Room
11'11 max x 11'7 max
Double glazed window to rear aspect, single radiator, feature brick fireplace, storage cupboard, stairs leading to first floor, door leading to kitchen.
Kitchen
7'9 x 7'5
Double glazed window to rear aspect, matching eye and base level units with granite effect work surface and tile splash back over, inset stainless steel sink with mixer tap and draining area, space for cooker, space for fridge/freezer, smooth plastered walls and ceiling, vinyl flooring, door leading to utility lobby.
Lobby
7'3 x 2'11
Single glazed door to side aspect opening onto garden, granite effect work surface with tile splash back over, space and plumbing for washing machine, boiler, smooth plastered walls and ceiling, vinyl flooring, door leading to bathroom.
Bathroom
8'2 max x 7'2 max
Double glazed window to rear aspect, double radiator, a white suite comprising of a panel bath with mixer tap and shower attachment over, pedestal wash hand basin, close coupled W.C., airing cupboard, tiled to principal areas, smooth plastered walls and ceiling, vinyl flooring.
Landing
Single radiator, access to loft, smooth plastered walls, doors leading to all rooms.
Bedroom One
11'6 max x 11' max
Double glazed window to front aspect, two single radiators, feature cast iron fireplace, storage cupboard, smooth plastered walls and ceiling.
Bedroom Two
11'11 max x 8'4 max
Double glazed window to rear aspect, two single radiators, feature cast iron fireplace, storage cupboard, smooth plastered walls.
Bedroom Three
7'10 x 7'6
Double glazed window to rear aspect, single radiator, smooth plastered walls.
Rear Garden
Laid to lawn with paved path leading to pedestrian access leading to parking at rear.
Off Road Parking
Off road parking to rear of property.
Property Location
Similar Properties
End terrace house For Sale Newbury End terrace house For Sale RG14 Newbury new homes for sale RG14 new homes for sale Flats for sale Newbury Flats To Rent Newbury Flats for sale RG14 Flats to Rent RG14 Newbury estate agents RG14 estate agents



.png)








