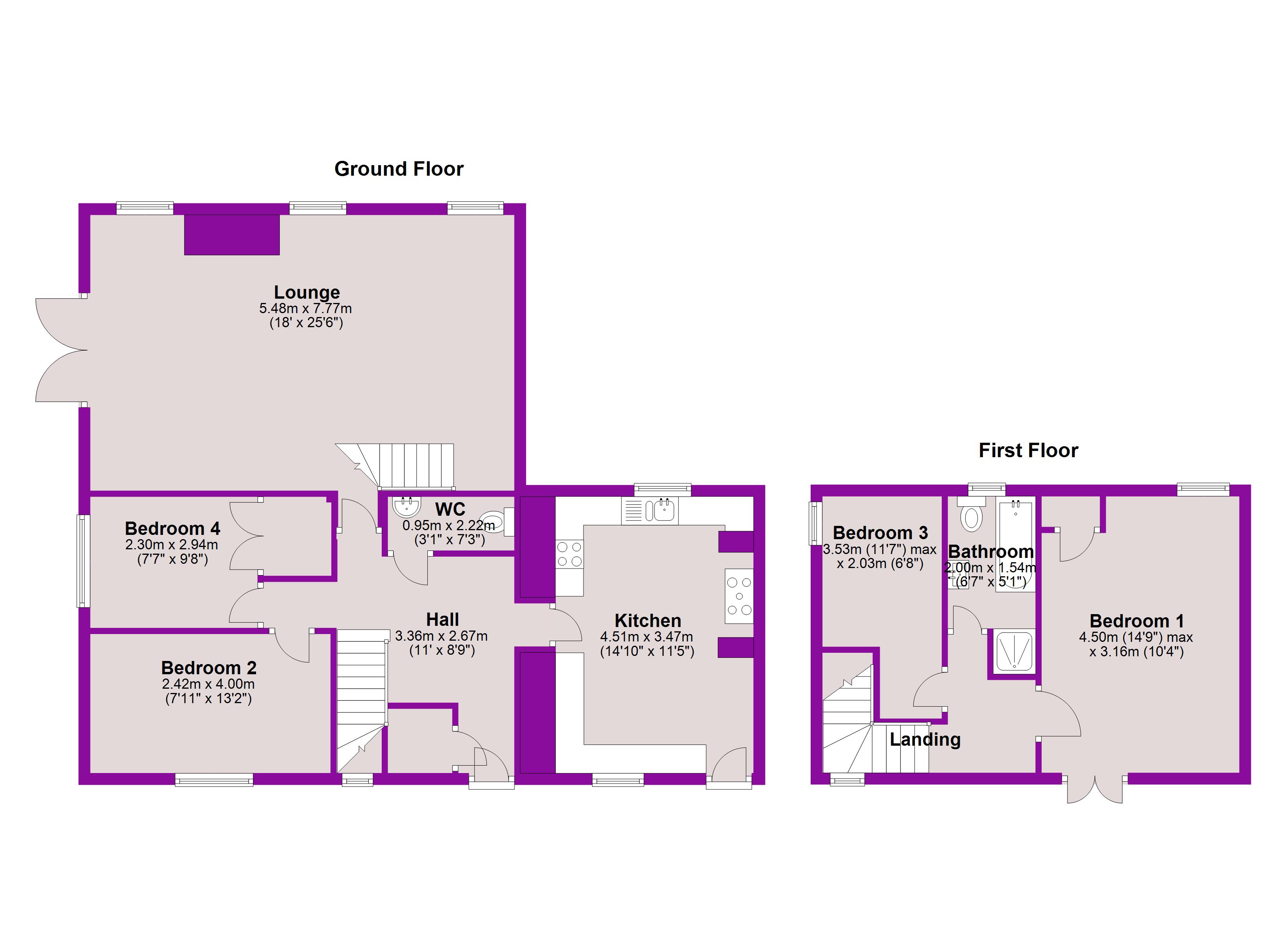4 Bedrooms Equestrian property for sale in Burnley Road, Clayton Le Moors, Accrington BB5 | £ 500,000
Overview
| Price: | £ 500,000 |
|---|---|
| Contract type: | For Sale |
| Type: | Equestrian property |
| County: | Lancashire |
| Town: | Accrington |
| Postcode: | BB5 |
| Address: | Burnley Road, Clayton Le Moors, Accrington BB5 |
| Bathrooms: | 2 |
| Bedrooms: | 4 |
Property Description
Set behind electronic gates in approximately 2.5 acres, red house barn, originally a Dairy built in the 1700's has now been transformed to provide a superb four bed, stone built home in this totally rural, yet easily accessible peaceful location. With stable block and yard, ménage with all weather surface, good sized field plus delightful private garden stocked with an abundance of mature shrubs and trees, along with unrivalled views over Pendle, what is there not to like - Ring the step now as this stunning property will not be around for long !
Accommodation comprises
entrance hall 11' 0" x 8' 9" (3.35m x 2.67m) Solid wood entrance door leading into a most welcoming entrance hall with exposed beams to ceiling. Top quality stone flagged flooring. Radiator. Staircase leading to the first floor accommodation. Access to loft area.
Guest cloaks 7' 3" x 3' 1" (2.21m x 0.94m) Offering a two piece suite which comprises wash hand basin and WC. Complimentary tiling to walls. Radiator. Quality wood effect vinyl flooring.
Kitchen / breakfast room 14' 9" x 11' 4" (4.51m x 3.47m) Superb well fitted 'Country Style' kitchen offering a range of wall and base units with contrasting worktops, display shelves, wine rack and tiling to splash back to complement. Plinth heater. Feature exposed brick chimney breast housing free standing range master. Integrated fridge freezer and dishwasher. Plumbing for washing machine. Oven, hob and extractor hood. Exposed beams and inset spots to ceiling. Stable door. Top quality stone flagged flooring completes this delightful kitchen.
Bedroom 2 13' 2" x 7' 11" (4.01m x 2.41m) Offering a good sized bedroom overlooking the front of the property. Stone window sill. Neutral coloured décor and complimentary carpet. Radiator.
Bedroom 3 9' 6" x 7' 7" (2.9m x 2.31m) Another double bedroom with bay window to the side of the property. Currently used as an office this room has fitted cupboards and office furniture. Neutral décor and carpet to complement. Radiator.
Lounge / dining room 25' 6" x 18' 0" (7.77m x 5.49m) Accessed from hallway via wooden staircase leading down to this exceptionally spacious room with windows to rear and French Doors to side which lead onto the secluded private garden. Attractive stone fire surround and flagged hearth with Clearview log burner. Neutral décor and complimentary carpet. TV point. Radiator. Exposed beams to vaulted ceiling add to the character of this superb lounge.
First floor landing Winding staircase leading to the first floor landing. Beautiful feature window. Access to loft area. Exposed beams to ceiling. Neutral coloured décor and carpet.
Master bedroom 14' 9" x 10' 4" (4.5m x 3.15m) Spacious bedroom which extends from front to rear of the property. French Doors with Juliet Balcony to the front elevation. Exposed beams to ceiling. Neutral coloured décor and carpet. Radiator. Airing/cylinder cupboard. TV point.
Bedroom 4 11' 7" x 6' 6" (3.53m x 1.98m) With window overlooking the rear of the property boasting superb open views. Dado décor. Radiator. Neutral coloured carpet.
Family bathroom 6' 7" x 5' 1" (2.01m x 1.55m) Luxurious, newly fitted four piece bathroom suite which comprises walk in shower cubicle, bath with mixer tap, wash hand basin with vanity and WC. Heated chrome towel rail. Fitted medicine cabinet. Attractive complimentary wall tiling. Exposed beams and inset spots to ceiling. Good quality wood finish laminate flooring completes the package.
External You access the front of the property through electronic gates with intercom access, a newly laid impressed concrete driveway allows for ample off road parking for several vehicles and leads down to the garage, stable block (four stables) and yard. A farm gate then allows you to access the fields and the Ménage which benefits from an all weather surface. Around the other side of the property there is an enclosed private garden with laid to lawn, stocked with mature plants and trees plus patio area perfect for relaxing. The outlook at the rear of this unique property will have you in awe due to the uninterrupted views over to Pendle Hill.
These particulars have not yet been approved by the vendor
All measurements have been taken with a sonic measure and are therefore subject to a margin of error
Property Location
Similar Properties
Equestrian property For Sale Accrington Equestrian property For Sale BB5 Accrington new homes for sale BB5 new homes for sale Flats for sale Accrington Flats To Rent Accrington Flats for sale BB5 Flats to Rent BB5 Accrington estate agents BB5 estate agents



.png)