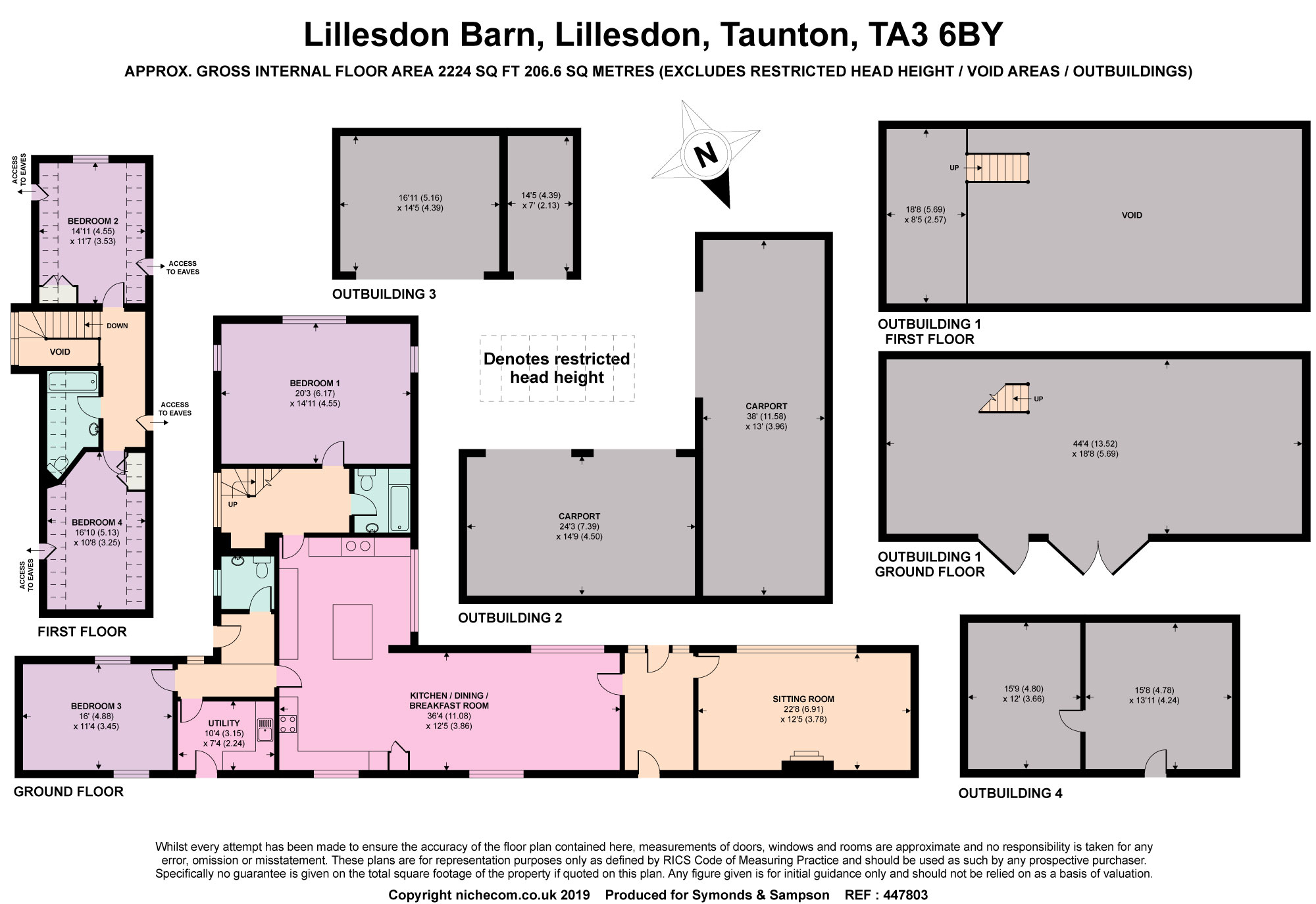4 Bedrooms Equestrian property for sale in Lillesdon, Taunton, Somerset TA3 | £ 750,000
Overview
| Price: | £ 750,000 |
|---|---|
| Contract type: | For Sale |
| Type: | Equestrian property |
| County: | Somerset |
| Town: | Taunton |
| Postcode: | TA3 |
| Address: | Lillesdon, Taunton, Somerset TA3 |
| Bathrooms: | 2 |
| Bedrooms: | 4 |
Property Description
Modern living in a country style – a spacious Grade II listed barn conversion set in 2.9 acres with adjacent two storey period barn, paddock, outbuildings and lovely countryside views.
The Property
The property manages to cleverly blend period style with modern living. Many rooms enjoy a double aspect adding to the feeling of light and space, with glimpses of the countryside through thick stone walls and deep window recesses. Much of the original character of the barn has been preserved or enhanced, and the layout makes it infinitely suitable for any stage of life. It's spacious enough to give a large family the potential to have their own privacy, but the open-plan aspect makes it a very sociable too. When you add to this the versatility of the double storey barn adjacent to the property, you have a multitude of options from extra accommodation to vast storage space.
From the front courtyard the door opens into a dual aspect hall, with flagstone floors and open vaulted ceiling with exposed beams setting the tone for the rest of the accommodation. The living room has full length picture windows throughout the west side of the room overlooking the private courtyard. A feature fireplace in brick, stone and timber gives you a nice focal point.
In the open-plan kitchen / living bespoke, handmade kitchen units with attractive curves have oak worktops and integrated a large fridge, double oven, dishwasher and Miele electric hob. The Belfast sink and electric aga give you that farmhouse kitchen feel. Oak doors lead in two directions from the kitchen. The rear hall gives access to a useful utility / boot room, again with oak worktops and Belfast sink. Across the rear hall is downstairs cloakroom. This is convenient for the ground floor double bedroom at the rear which would equally make a super home office or study. Beyond the kitchen, an inner hall is flooded with light via full length picture windows. A ground floor bathroom with spa bath / shower unit effectively acts as en-suite facilities to the master bedroom. This generous ground floor bedroom could equally be used as a further reception room if preferred.
From the inner hall, oak stairs lead up to the first floor where there are two more double bedrooms and an additional first floor bathroom. One bedroom enjoys views to the east, bespoke fitted wardrobe / storage in oak, and a handy under-eaves store / play space (with restricted head height). The other double bedroom looks out to the side with a long oak sill and a further complimentary oak wardrobe / storage cupboard.
Outside
Double gates lead into a private gravelled driveway which in turn leads around the rear. Further gates open into the spacious front courtyard which enjoys a sunny south-westerly aspect. Adjoining the courtyard is a further barn offering a great deal of potential for many uses subject to any consents. It offers storage space over two levels with external stone steps leading up to the first-floor mezzanine, as well as internal timber stairs. On the ground level there is a workshop / store with power and light, whilst to the other end of the barn is an open fronted section perfect for vehicle storage. To the side is a lean-to area ideal for log storage and space to keep your bins.
Beyond the front courtyard is a southerly facing lawned garden with patio, borders, trees and shrubs. On the east side of the property the driveway leads down past a further lawned garden and further outbuilding for hay / feed storage. A path leads past a large pond to the vegetable plot, where there is a further potting shed and mature apple tree. A summerhouse overlooks the pond. The paddock is also accessible from the private drive.
Agents Note
In accordance with the Estate Agents Act 1979 we hereby disclose that the vendor of this property is related to an employee of Symonds and Sampson llp.
Lillesdon is a small hamlet just south of the sought-after village of North Curry and well placed for excellent road links within a very short drive. The A378 gives access to Langport and the A358, which in turn provides links to Taunton and the M5 corridor in one direction, and back to Ilminster and the A303 to the other direction.
The nearby village of North Curry has a range of day to day amenities such as post office and store, pub, primary school, sports facilities and village café among others. The county town of Taunton lies within c.10-15 minutes' drive to the west, and other towns such as the pretty historic market town of Ilminster, or the larger commercial centre of Yeovil, lie within approximately 15 minutes to 40 minutes respectively.
Property Location
Similar Properties
Equestrian property For Sale Taunton Equestrian property For Sale TA3 Taunton new homes for sale TA3 new homes for sale Flats for sale Taunton Flats To Rent Taunton Flats for sale TA3 Flats to Rent TA3 Taunton estate agents TA3 estate agents



.png)